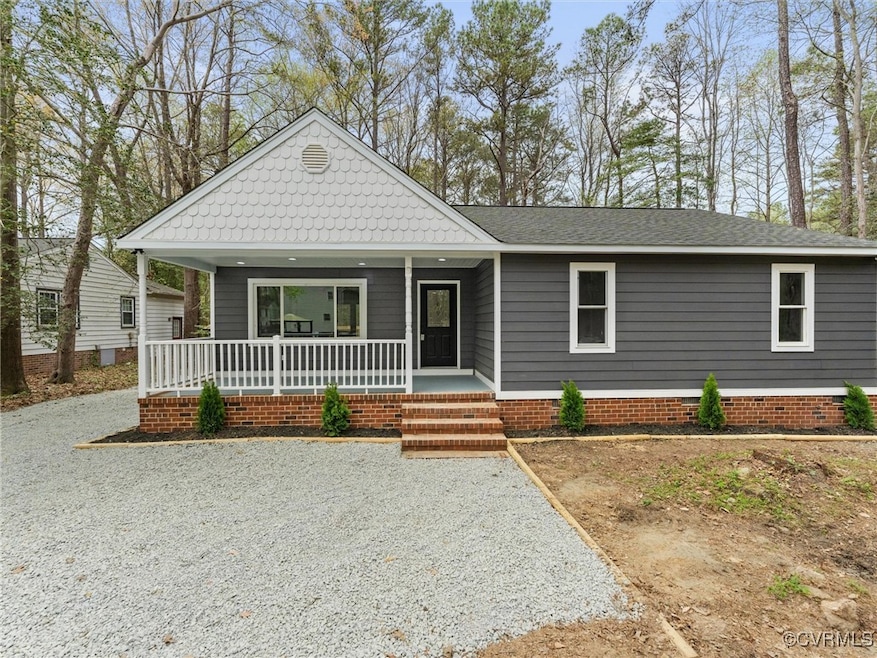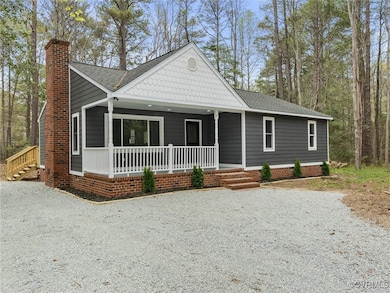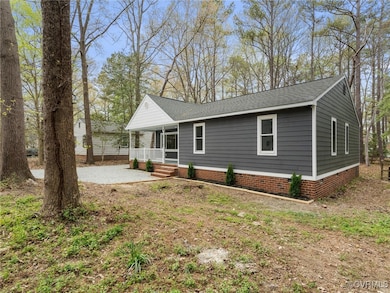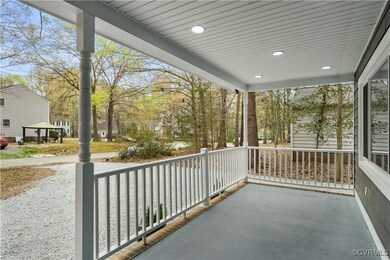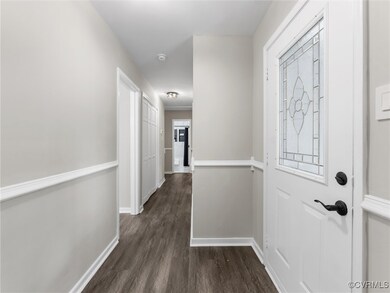
4019 Old Creek Rd Chesterfield, VA 23832
South Richmond NeighborhoodHighlights
- Deck
- Cul-De-Sac
- Eat-In Kitchen
- Granite Countertops
- Front Porch
- Walk-In Closet
About This Home
As of May 2025Discover luxury and modern living at 4019 Old Creek Rd! Featuring 3 bedrooms, 2 bathrooms including a primary suite and 1,248 sft, This home is tucked away at the end of a quiet street offering the kind of privacy and peace that’s hard to find. Step inside to discover a modern, open-concept layout featuring an open living space that masterfully flows with your kitchen that is perfect for entertainment and having guests! The fully renovated kitchen boasts sleek quartz countertops and ample cabinetry including a breakfast nook area! The dining area offers great space and overlooks your NEW deck with a storage unit and backyard. Down the hall offers a great laundry room space with your bedrooms and full hallway bathroom featuring luxurious porcelain tile. The primary suite is thoughtfully curated for contemporary living with a stylish bathroom with more luxurious porcelain tile, sleek fixtures, and a clean modern aesthetic that gives you the spa-like feel every day. Whether you’re winding down after a long day or starting your morning in peace, this primary suite is your personal haven. Other meaningful upgrades to this home include BRAND NEW windows, NEW HVAC system, NEW vapor barrier in the crawlspace, NEW Roof, NEW Hardie plank siding. Every detail has been carefully curated to feel fresh, stylish, and move-in ready. Schedule your showing today and visit this home today before it's gone!
Last Agent to Sell the Property
EXP Realty LLC License #0225246895 Listed on: 04/02/2025

Home Details
Home Type
- Single Family
Est. Annual Taxes
- $2,342
Year Built
- Built in 1983
Lot Details
- 9,932 Sq Ft Lot
- Cul-De-Sac
- Level Lot
- Zoning described as R7
Home Design
- Brick Exterior Construction
- Shingle Roof
- Wood Siding
- HardiePlank Type
Interior Spaces
- 1,248 Sq Ft Home
- 1-Story Property
- Ceiling Fan
- Recessed Lighting
- Fireplace Features Masonry
- Sliding Doors
- Dining Area
- Crawl Space
- Fire and Smoke Detector
- Dryer Hookup
Kitchen
- Eat-In Kitchen
- Electric Cooktop
- Stove
- Microwave
- Dishwasher
- Granite Countertops
- Disposal
Flooring
- Partially Carpeted
- Tile
- Vinyl
Bedrooms and Bathrooms
- 3 Bedrooms
- En-Suite Primary Bedroom
- Walk-In Closet
- 2 Full Bathrooms
Parking
- No Garage
- Driveway
- Unpaved Parking
Outdoor Features
- Deck
- Shed
- Front Porch
Schools
- Jacobs Road Elementary School
- Manchester Middle School
- Manchester High School
Utilities
- Central Air
- Heat Pump System
- Water Heater
Community Details
- Old Creek West Subdivision
Listing and Financial Details
- Tax Lot 16
- Assessor Parcel Number 768-69-00-18-200-000
Ownership History
Purchase Details
Home Financials for this Owner
Home Financials are based on the most recent Mortgage that was taken out on this home.Purchase Details
Home Financials for this Owner
Home Financials are based on the most recent Mortgage that was taken out on this home.Similar Homes in Chesterfield, VA
Home Values in the Area
Average Home Value in this Area
Purchase History
| Date | Type | Sale Price | Title Company |
|---|---|---|---|
| Bargain Sale Deed | $335,000 | Old Republic National Title In | |
| Bargain Sale Deed | $217,000 | Westcor Land Title | |
| Bargain Sale Deed | $217,000 | Westcor Land Title |
Mortgage History
| Date | Status | Loan Amount | Loan Type |
|---|---|---|---|
| Previous Owner | $217,000 | Construction |
Property History
| Date | Event | Price | Change | Sq Ft Price |
|---|---|---|---|---|
| 05/06/2025 05/06/25 | Sold | $335,000 | +3.1% | $268 / Sq Ft |
| 04/09/2025 04/09/25 | Pending | -- | -- | -- |
| 04/06/2025 04/06/25 | For Sale | $325,000 | +91.2% | $260 / Sq Ft |
| 01/31/2025 01/31/25 | Sold | $170,000 | -- | $136 / Sq Ft |
Tax History Compared to Growth
Tax History
| Year | Tax Paid | Tax Assessment Tax Assessment Total Assessment is a certain percentage of the fair market value that is determined by local assessors to be the total taxable value of land and additions on the property. | Land | Improvement |
|---|---|---|---|---|
| 2025 | $2,475 | $275,300 | $58,000 | $217,300 |
| 2024 | $2,475 | $260,200 | $54,000 | $206,200 |
| 2023 | $2,150 | $236,300 | $51,000 | $185,300 |
| 2022 | $1,977 | $214,900 | $48,000 | $166,900 |
| 2021 | $1,805 | $183,000 | $45,000 | $138,000 |
| 2020 | $1,633 | $171,900 | $43,000 | $128,900 |
| 2019 | $1,560 | $164,200 | $41,000 | $123,200 |
| 2018 | $1,411 | $148,500 | $36,000 | $112,500 |
| 2017 | $1,343 | $139,900 | $36,000 | $103,900 |
| 2016 | $1,327 | $138,200 | $36,000 | $102,200 |
| 2015 | $1,283 | $131,000 | $36,000 | $95,000 |
| 2014 | $1,248 | $127,400 | $36,000 | $91,400 |
Agents Affiliated with this Home
-
Luis Amaya-Fogg

Seller's Agent in 2025
Luis Amaya-Fogg
EXP Realty LLC
(804) 298-0352
7 in this area
58 Total Sales
-
N
Seller's Agent in 2025
NON MLS USER MLS
NON MLS OFFICE
-
Venus Bolton

Buyer's Agent in 2025
Venus Bolton
EXP Realty LLC
(804) 467-5066
8 in this area
90 Total Sales
Map
Source: Central Virginia Regional MLS
MLS Number: 2508586
APN: 768-69-00-18-200-000
- 3507 Slate Ct
- 3601 Egan Rd
- 3511 Egan Rd
- 6034 Satinwood Dr
- 6910 Silliman Dr
- 6505 Sexton Dr
- 6810 Melville Dr
- 7150 Egan Place
- 7105 Egan Place
- 6512 N Stevens Hollow Dr
- 4613 Milfax Rd
- 4407 Ketcham Dr
- 3100 Lifsey Ln
- 6018 Partingdale Cir
- 7217 Leire Ln
- 4266 Round Hill Dr
- 3112 S Battlebridge Dr
- 5564 Heatherhill Dr
- 3104 S Battlebridge Dr
- 7204 Leire Ln
