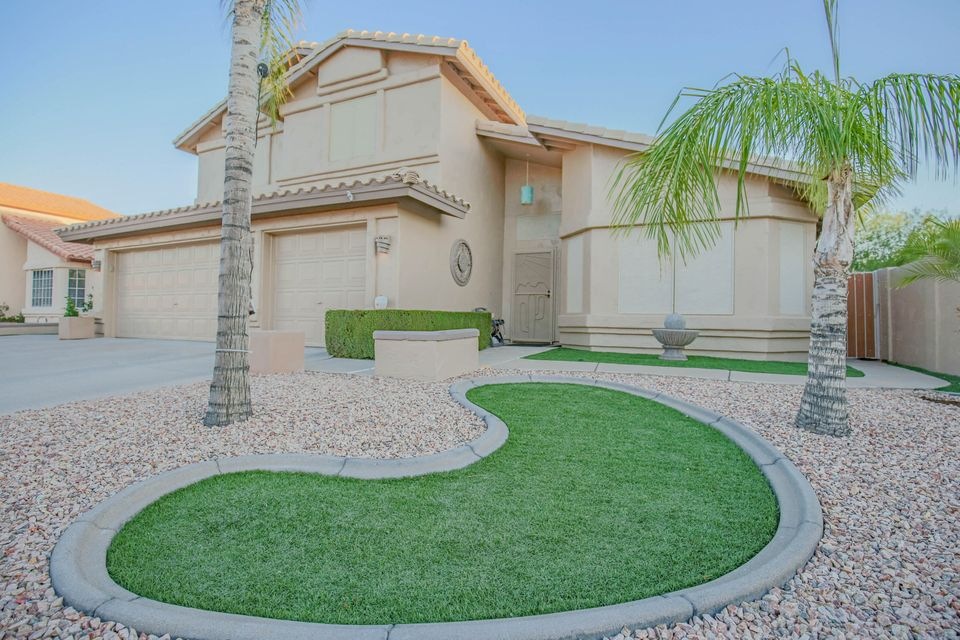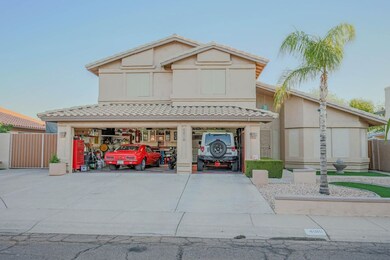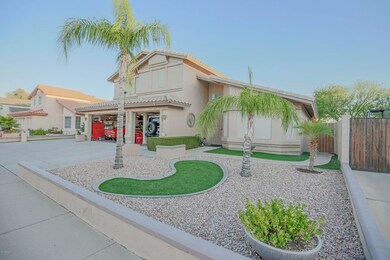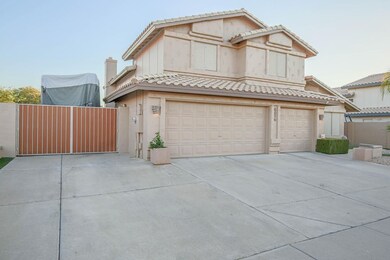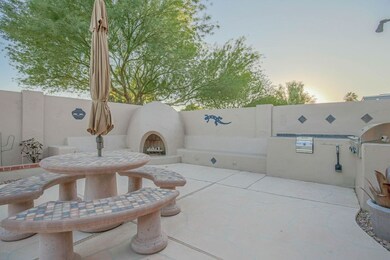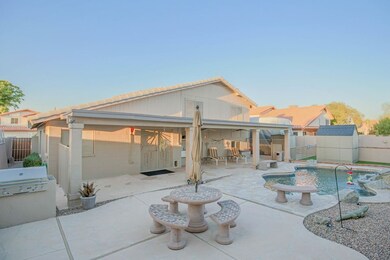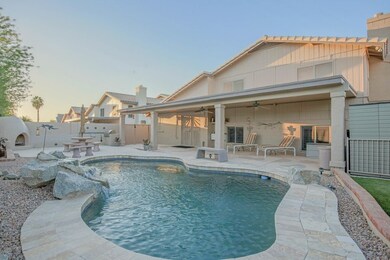
4019 W Charlotte Dr Glendale, AZ 85310
Stetson Valley NeighborhoodHighlights
- Play Pool
- RV Gated
- Contemporary Architecture
- Desert Sage Elementary School Rated A-
- Gated Parking
- Family Room with Fireplace
About This Home
As of June 2025An Entertainers Dream! Enjoy cool evenings surrounded by the calming sound of the pool waterfall. Accompanied by ambient landscape lighting located throughout. Or, for the car hobbyist, a 3-car garage with space to enjoy any of your automotive activities AND a side yard large enough to accommodate a full size RV. Inside you will enjoy tile and wood floors, granite countertops, plantation shutters throughout, stainless steel appliances, central vac, and upgraded cabinets with sliding shelves providing convenient access. This home has been meticulously maintained and has fresh exterior paint. You will not want to miss the opportunity to make this house your new home!
Last Agent to Sell the Property
My Home Group Real Estate License #SA662899000 Listed on: 10/26/2017

Home Details
Home Type
- Single Family
Est. Annual Taxes
- $2,045
Year Built
- Built in 1991
Lot Details
- 7,021 Sq Ft Lot
- Block Wall Fence
- Artificial Turf
HOA Fees
- $20 Monthly HOA Fees
Parking
- 3 Car Garage
- 4 Open Parking Spaces
- Garage Door Opener
- Gated Parking
- RV Gated
Home Design
- Contemporary Architecture
- Wood Frame Construction
- Tile Roof
- Stucco
Interior Spaces
- 2,723 Sq Ft Home
- 2-Story Property
- Central Vacuum
- Vaulted Ceiling
- Solar Screens
- Family Room with Fireplace
- 2 Fireplaces
Kitchen
- Eat-In Kitchen
- Granite Countertops
Flooring
- Wood
- Carpet
- Tile
Bedrooms and Bathrooms
- 4 Bedrooms
- Primary Bathroom is a Full Bathroom
- 3 Bathrooms
- Bathtub With Separate Shower Stall
Outdoor Features
- Play Pool
- Covered patio or porch
- Outdoor Fireplace
- Built-In Barbecue
Schools
- Desert Sage Elementary School
- Hillcrest Middle School
- Sandra Day O'connor High School
Utilities
- Refrigerated Cooling System
- Heating Available
Community Details
- Association fees include ground maintenance, street maintenance
- Pds Association, Phone Number (623) 877-1396
- Built by Emerald Homes
- North Canyon Ranch Unit 8 Subdivision, The Chapparal Floorplan
Listing and Financial Details
- Tax Lot 217
- Assessor Parcel Number 205-14-221
Ownership History
Purchase Details
Home Financials for this Owner
Home Financials are based on the most recent Mortgage that was taken out on this home.Purchase Details
Home Financials for this Owner
Home Financials are based on the most recent Mortgage that was taken out on this home.Purchase Details
Home Financials for this Owner
Home Financials are based on the most recent Mortgage that was taken out on this home.Purchase Details
Home Financials for this Owner
Home Financials are based on the most recent Mortgage that was taken out on this home.Purchase Details
Similar Homes in the area
Home Values in the Area
Average Home Value in this Area
Purchase History
| Date | Type | Sale Price | Title Company |
|---|---|---|---|
| Warranty Deed | $600,000 | Clear Title Agency Of Arizona | |
| Interfamily Deed Transfer | -- | None Available | |
| Warranty Deed | $320,000 | Fidelity National Title Agen | |
| Warranty Deed | $285,000 | First Arizona Title Agency | |
| Interfamily Deed Transfer | -- | -- |
Mortgage History
| Date | Status | Loan Amount | Loan Type |
|---|---|---|---|
| Open | $570,000 | New Conventional | |
| Previous Owner | $268,200 | New Conventional | |
| Previous Owner | $272,000 | New Conventional | |
| Previous Owner | $275,736 | FHA | |
| Previous Owner | $275,793 | FHA |
Property History
| Date | Event | Price | Change | Sq Ft Price |
|---|---|---|---|---|
| 06/03/2025 06/03/25 | Sold | $620,000 | 0.0% | $228 / Sq Ft |
| 05/10/2025 05/10/25 | Pending | -- | -- | -- |
| 05/01/2025 05/01/25 | For Sale | $620,000 | +3.3% | $228 / Sq Ft |
| 09/14/2023 09/14/23 | Sold | $600,000 | -2.4% | $220 / Sq Ft |
| 08/05/2023 08/05/23 | For Sale | $615,000 | +92.2% | $226 / Sq Ft |
| 12/11/2017 12/11/17 | Sold | $320,000 | 0.0% | $118 / Sq Ft |
| 10/26/2017 10/26/17 | For Sale | $320,000 | +12.3% | $118 / Sq Ft |
| 08/12/2014 08/12/14 | Sold | $285,000 | -1.4% | $105 / Sq Ft |
| 07/07/2014 07/07/14 | For Sale | $289,000 | -- | $106 / Sq Ft |
Tax History Compared to Growth
Tax History
| Year | Tax Paid | Tax Assessment Tax Assessment Total Assessment is a certain percentage of the fair market value that is determined by local assessors to be the total taxable value of land and additions on the property. | Land | Improvement |
|---|---|---|---|---|
| 2025 | $2,332 | $27,092 | -- | -- |
| 2024 | $2,293 | $25,802 | -- | -- |
| 2023 | $2,293 | $39,960 | $7,990 | $31,970 |
| 2022 | $2,207 | $30,470 | $6,090 | $24,380 |
| 2021 | $2,306 | $28,220 | $5,640 | $22,580 |
| 2020 | $2,263 | $27,100 | $5,420 | $21,680 |
| 2019 | $2,194 | $25,910 | $5,180 | $20,730 |
| 2018 | $2,117 | $24,680 | $4,930 | $19,750 |
| 2017 | $2,045 | $23,260 | $4,650 | $18,610 |
| 2016 | $1,929 | $22,070 | $4,410 | $17,660 |
| 2015 | $1,722 | $20,880 | $4,170 | $16,710 |
Agents Affiliated with this Home
-
B
Seller's Agent in 2025
Braden Johnson
Limitless Real Estate
-
C
Buyer's Agent in 2025
Carin Nguyen
Real Broker
-
T
Buyer Co-Listing Agent in 2025
Tyler Hartson
Real Broker
-
C
Seller's Agent in 2023
Cecilia Mulroy
My Home Group
-
J
Seller's Agent in 2017
Jayson Paulus
My Home Group Real Estate
-
B
Seller's Agent in 2014
Bonnie Ditty
Coldwell Banker Realty
Map
Source: Arizona Regional Multiple Listing Service (ARMLS)
MLS Number: 5679585
APN: 205-14-221
- 4003 W Soft Wind Dr
- 4041 W Cielo Grande
- 3853 W Calle Lejos
- 4042 W Avenida Del Sol
- 4117 W Whispering Wind Dr
- 24648 N 40th Ln
- 24637 N 39th Ave
- 4207 W Soft Wind Dr
- 23809 N 38th Ave Unit 14
- 3829 W Camino Del Rio
- 3613 W Camino Real
- 4040 W Electra Ln
- 4051 W Buckskin Trail
- 4326 W Whispering Wind Dr
- 3925 W Hackamore Dr
- 4338 W Creedance Blvd
- 4407 W Avenida Del Sol
- 4215 W Hackamore Dr
- 4329 W Electra Ln
- 25409 N 40th Ln
