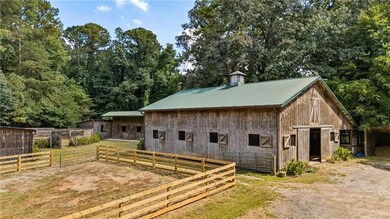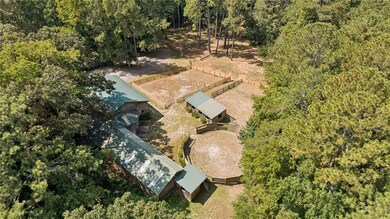4019 Wesley Chapel Rd Marietta, GA 30062
East Cobb NeighborhoodEstimated payment $11,258/month
Highlights
- Barn
- Stables
- Heated In Ground Pool
- Garrison Mill Elementary School Rated A
- Boarding Facilities
- Home fronts a creek
About This Home
Rare 11-Acre Equestrian Retreat in East Cobb! Welcome to 4019 Wesley Chapel Road — a private estate offering 11 acres of unmatched serenity and possibility. Tucked away in one of East Cobb’s most desirable locations, this former equestrian property is a true hidden gem, blending timeless charm with boundless potential. The residence is filled with character and warmth. A light-filled kitchen anchors the home with custom cabinetry, double ovens, an oversized island with cooktop, and abundant prep space. Multiple gathering rooms, each with inviting natural light and hardwood floors, provide perfect backdrops for both casual living and elegant entertaining. The bathrooms are spacious, offering classic finishes and the opportunity for personalization. Step outside and experience the lifestyle most only dream of. A sparkling pool, framed by a new privacy fence and surrounded by mature woodlands, invites you to unwind in total seclusion. For equestrian lovers, the estate’s heritage is unmistakable. Multiple barns with stalls, fenced paddocks, and turnout areas are thoughtfully laid out across the grounds, ready to be restored to working order. With gently rolling acreage and tree-lined borders, the setting is both functional and breathtakingly beautiful. Here, you’ll find the perfect balance: a private retreat surrounded by nature, yet minutes from top-rated schools, shopping, dining, and major highways. Whether you envision reviving it as a premier horse property, crafting a luxury family compound, or pursuing development opportunities, 4019 Wesley Chapel Road offers a canvas unlike any other.
Home Details
Home Type
- Single Family
Est. Annual Taxes
- $2,546
Year Built
- Built in 1940
Lot Details
- 11.6 Acre Lot
- Home fronts a creek
- Home fronts a pond
- Property fronts a county road
- Private Entrance
- Chain Link Fence
- Landscaped
- Garden
- Back Yard Fenced
Parking
- 2 Car Garage
- Driveway
Property Views
- Woods
- Creek or Stream
Home Design
- Farmhouse Style Home
- Slab Foundation
- Composition Roof
- Wood Siding
Interior Spaces
- 3,115 Sq Ft Home
- 2-Story Property
- Bookcases
- Crown Molding
- Ceiling Fan
- 2 Fireplaces
- Double Sided Fireplace
- Decorative Fireplace
- Brick Fireplace
- Double Pane Windows
- Dining Room Seats More Than Twelve
- Formal Dining Room
- Home Office
Kitchen
- Country Kitchen
- Double Oven
- Electric Oven
- Gas Cooktop
- Dishwasher
- Kitchen Island
- Tile Countertops
- White Kitchen Cabinets
Flooring
- Wood
- Tile
Bedrooms and Bathrooms
- 4 Bedrooms | 1 Primary Bedroom on Main
- Dual Vanity Sinks in Primary Bathroom
- Separate Shower in Primary Bathroom
- Soaking Tub
Laundry
- Dryer
- Washer
Finished Basement
- Basement Fills Entire Space Under The House
- Exterior Basement Entry
- Finished Basement Bathroom
- Laundry in Basement
Pool
- Heated In Ground Pool
- Fence Around Pool
- Pool Cover
Outdoor Features
- Pond
- Creek On Lot
- Boarding Facilities
- Deck
- Outdoor Storage
- Rain Gutters
Schools
- Garrison Mill Elementary School
- Mabry Middle School
- Lassiter High School
Farming
- Barn
- Farm
- Pasture
Horse Facilities and Amenities
- Corral
- Hay Storage
- Round Pen
- Stables
Utilities
- Central Heating and Cooling System
- Underground Utilities
- 220 Volts
- Well
- Septic Tank
- Phone Available
- Cable TV Available
Listing and Financial Details
- Assessor Parcel Number 16024900070
Map
Home Values in the Area
Average Home Value in this Area
Tax History
| Year | Tax Paid | Tax Assessment Tax Assessment Total Assessment is a certain percentage of the fair market value that is determined by local assessors to be the total taxable value of land and additions on the property. | Land | Improvement |
|---|---|---|---|---|
| 2025 | $2,546 | $632,148 | $530,180 | $101,968 |
| 2024 | $2,558 | $632,148 | $530,180 | $101,968 |
| 2023 | $2,352 | $632,148 | $530,180 | $101,968 |
| 2022 | $1,940 | $425,172 | $331,604 | $93,568 |
| 2021 | $1,884 | $406,472 | $327,748 | $78,724 |
| 2020 | $1,884 | $406,472 | $327,748 | $78,724 |
| 2019 | $1,608 | $314,408 | $240,992 | $73,416 |
| 2018 | $1,608 | $314,408 | $240,992 | $73,416 |
| 2017 | $1,505 | $314,408 | $240,992 | $73,416 |
| 2016 | $1,252 | $227,652 | $154,236 | $73,416 |
| 2015 | $1,345 | $227,652 | $154,236 | $73,416 |
| 2014 | $1,318 | $211,964 | $0 | $0 |
Source: First Multiple Listing Service (FMLS)
MLS Number: 7677949
APN: 16-0249-0-007-0
- 4032 Wesley Chapel Rd
- 4022 Wesley Chapel Rd
- 3870 Sweat Creek Run
- 3990 Wesley Chapel Rd
- 3773 Rivaridge Dr
- 3778 Rivaridge Dr
- 4209 Loch Highland Pkwy NE
- 3935 Chapel Heights Dr
- 3856 Fenway Crossing
- 3832 Wesley Chapel Rd
- 3985 Loch Highland Pass NE
- 4140 Westchester Crossing NE
- 3810 Galloway Dr NE
- 4032 Ashmont Ct
- 4440 Coventry Ct NE
- 3929 Fort Trail NE Unit 2
- 3741 Northpoint Dr
- 4391 Sandy Plains Rd
- 3747 Running Fox Dr
- 3980 Rock Mill Pkwy
- 3765 Cochran Lake Dr
- 3345 Holliglen Dr
- 3285 Marlanta Dr Unit Beautiful East Cobb Unit
- 3285 Marlanta Dr
- 3250 Ethan Dr
- 4177 Liberty Trace
- 1580 Jones Rd Unit Cottage 1
- 3110 Skyridge Ct
- 3450 Ellenwood Ct NE
- 265 Shady Marsh Trail Unit B
- 4536 Mountain Creek Dr NE
- 243 Witter Way
- 2807 Forest Wood Dr NE
- 2862 Clary Hill Dr NE
- 3308 Ellsmere Trace
- 4741 Carmichael Chase NE
- 307 Paxton Ct
- 10565 Shallowford Rd







