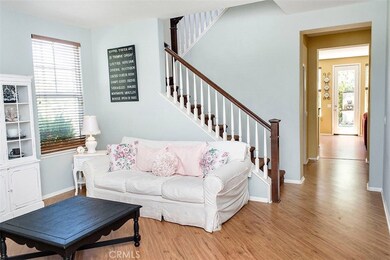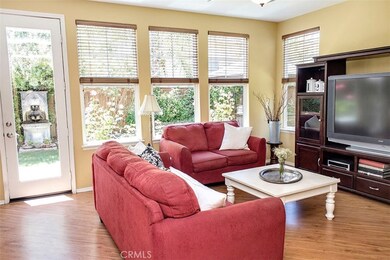
40197 Gallatin Ct Temecula, CA 92591
Harveston NeighborhoodHighlights
- Sauna
- Granite Countertops
- Community Pool
- Ysabel Barnett Elementary School Rated A
- Neighborhood Views
- Outdoor Cooking Area
About This Home
As of June 2019Charming Harveston home just a block from the lake! Corner Lot! 3 Bedrooms, 2.5 Baths. Open Floor Plan. Wood Laminate Flooring throughout! Granite Counters in Kitchen with Mahogany Cabinets. Extra long counters with plenty of storage. Off the kitchen you will find the family room with a fireplace. All Bedrooms are located upstairs. Large Master Bedroom with walk in closet. Master Bathroom has his and her sinks, soaking tub/shower and ceramic tile. Hallway has plenty of storage including large linen closet. Backyard is beautifully landscaped with multiple fruit trees, roses, and pavers. This home is ready for you! Harveston is one of the most desirable neighborhoods in the Temecula Valley. With walking trails throughout the neighborhood, a 17 acre lake park, multiple children's play areas, a community clubhouse, junior olympic pool with children's splash park, and a 19 acre sports park, Harveston's amenities are unparalleled. Enjoy it's close proximity to shopping, restaurants, Old Town and Wine Country. Zoned for Temecula Schools, walking distance to Ysabel Barnett Elementary. Take the Temecula Trolley to Chaparral High School and James L. Day Middle School. Schedule your showing today!
Last Agent to Sell the Property
ERA Donahoe Realty License #01943814 Listed on: 06/14/2017
Home Details
Home Type
- Single Family
Est. Annual Taxes
- $6,881
Year Built
- Built in 2005
Lot Details
- 4,356 Sq Ft Lot
- Front Yard
HOA Fees
- $96 Monthly HOA Fees
Parking
- 2 Car Garage
Interior Spaces
- 1,913 Sq Ft Home
- 2-Story Property
- Family Room with Fireplace
- Family Room Off Kitchen
- Neighborhood Views
- Laundry Room
Kitchen
- Open to Family Room
- Double Oven
- Kitchen Island
- Granite Countertops
Bedrooms and Bathrooms
- 3 Bedrooms
- All Upper Level Bedrooms
Schools
- Ysabel Barnett Elementary School
- James Day Middle School
- Chaparral High School
Additional Features
- Exterior Lighting
- Suburban Location
- Central Heating and Cooling System
Listing and Financial Details
- Tax Lot 29
- Tax Tract Number 30669
- Assessor Parcel Number 916500029
Community Details
Overview
- First Service Residential Association, Phone Number (951) 973-7500
Amenities
- Outdoor Cooking Area
- Community Fire Pit
- Community Barbecue Grill
- Picnic Area
- Sauna
Recreation
- Community Pool
- Community Spa
Ownership History
Purchase Details
Home Financials for this Owner
Home Financials are based on the most recent Mortgage that was taken out on this home.Purchase Details
Home Financials for this Owner
Home Financials are based on the most recent Mortgage that was taken out on this home.Purchase Details
Similar Home in Temecula, CA
Home Values in the Area
Average Home Value in this Area
Purchase History
| Date | Type | Sale Price | Title Company |
|---|---|---|---|
| Grant Deed | $451,000 | Orange Coast Title Company | |
| Grant Deed | $420,000 | Lawyers Title | |
| Grant Deed | $444,000 | North American Title Company |
Mortgage History
| Date | Status | Loan Amount | Loan Type |
|---|---|---|---|
| Open | $150,000 | Adjustable Rate Mortgage/ARM | |
| Previous Owner | $270,000 | New Conventional | |
| Previous Owner | $335,199 | Fannie Mae Freddie Mac |
Property History
| Date | Event | Price | Change | Sq Ft Price |
|---|---|---|---|---|
| 05/14/2025 05/14/25 | For Sale | $739,000 | +63.9% | $386 / Sq Ft |
| 06/07/2019 06/07/19 | Sold | $451,000 | -0.9% | $236 / Sq Ft |
| 04/30/2019 04/30/19 | Pending | -- | -- | -- |
| 03/23/2019 03/23/19 | Price Changed | $454,900 | -0.9% | $238 / Sq Ft |
| 02/28/2019 02/28/19 | For Sale | $459,000 | +9.3% | $240 / Sq Ft |
| 07/28/2017 07/28/17 | Sold | $420,000 | 0.0% | $220 / Sq Ft |
| 06/29/2017 06/29/17 | Pending | -- | -- | -- |
| 06/27/2017 06/27/17 | For Sale | $420,000 | 0.0% | $220 / Sq Ft |
| 06/24/2017 06/24/17 | Pending | -- | -- | -- |
| 06/14/2017 06/14/17 | For Sale | $420,000 | -- | $220 / Sq Ft |
Tax History Compared to Growth
Tax History
| Year | Tax Paid | Tax Assessment Tax Assessment Total Assessment is a certain percentage of the fair market value that is determined by local assessors to be the total taxable value of land and additions on the property. | Land | Improvement |
|---|---|---|---|---|
| 2023 | $6,881 | $483,559 | $134,023 | $349,536 |
| 2022 | $6,734 | $474,079 | $131,396 | $342,683 |
| 2021 | $6,623 | $464,784 | $128,820 | $335,964 |
| 2020 | $6,562 | $460,020 | $127,500 | $332,520 |
| 2019 | $6,099 | $428,400 | $102,000 | $326,400 |
| 2018 | $5,995 | $420,000 | $100,000 | $320,000 |
| 2017 | $6,051 | $407,000 | $165,000 | $242,000 |
| 2016 | $5,732 | $378,000 | $153,000 | $225,000 |
| 2015 | $5,556 | $364,000 | $148,000 | $216,000 |
| 2014 | $5,748 | $385,000 | $156,000 | $229,000 |
Agents Affiliated with this Home
-
Lynne Wang

Seller's Agent in 2025
Lynne Wang
Kobeissi Properties
(818) 209-9863
19 Total Sales
-
Kathy Nichols

Seller's Agent in 2019
Kathy Nichols
Century 21 Masters
(951) 704-2286
22 in this area
42 Total Sales
-
J
Buyer's Agent in 2019
Jianqing Hu
Realty ONE Group Southwest
-
Andrea Holmes

Seller's Agent in 2017
Andrea Holmes
ERA Donahoe Realty
(951) 764-2589
78 in this area
276 Total Sales
-
Goran Forss

Buyer's Agent in 2017
Goran Forss
Team Forss Realty Group
(951) 302-1492
16 in this area
1,344 Total Sales
-
J
Buyer Co-Listing Agent in 2017
John Cable
Berkshire Hathaway HomeServices California Properties
Map
Source: California Regional Multiple Listing Service (CRMLS)
MLS Number: SW17135135
APN: 916-500-029
- 39992 Pasadena Dr
- 40296 Pasadena Dr
- 40241 Courtland Way
- 28695 Bar Harbor Ln
- 40072 Kenilworth Way
- 40409 Corrigan Place
- 28432 Plymouth Way
- 28261 Ashtree St
- 0 Provost Unit SW25031010
- 28870 Lexington Rd
- 40567 Birchfield Dr
- 40561 Birchfield Dr
- 40404 Amesbury Ln
- 28861 Topsfield Ct
- 26716 Kingwood Rd
- 28950 Kennebunk Ct
- 40620 Melrose Dr
- 40624 Birchfield Dr
- 40603 Melrose Dr
- 40521 Melrose Dr






