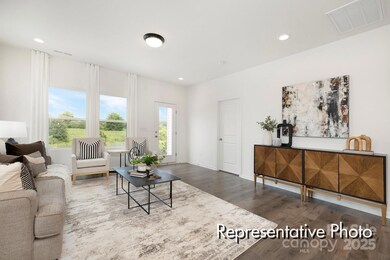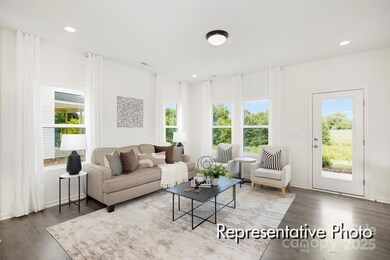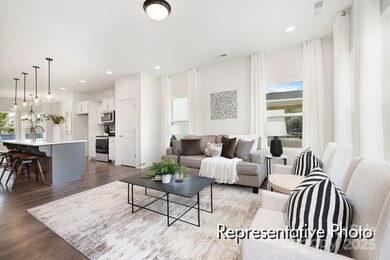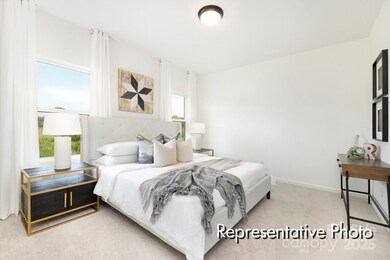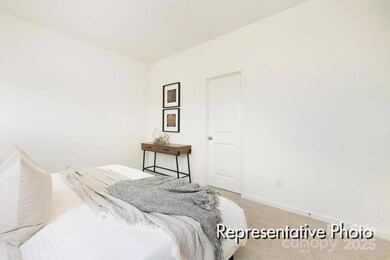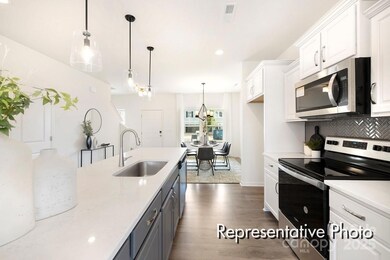40199 Crooked Stick Ln Unit 1238 Lancaster, SC 29720
Estimated payment $2,444/month
Highlights
- Water Views
- Open Floorplan
- Front Porch
- Under Construction
- Cul-De-Sac
- 2 Car Attached Garage
About This Home
Primary on Main at The Cottages at Edgewater – MAMES 2024 Community of the Year! This semi-custom Preston floor plan offers 3BR / 2.5BA with the spacious primary suite and laundry on the main level. Enjoy a well-appointed kitchen featuring a large island, quartz countertops, tile backsplash, upgraded range, and modern lighting. The luxurious primary bath includes a rain head shower for a spa-like retreat. Upstairs, discover a versatile game room, two large secondary bedrooms, and a flexible mechanical room ideal for storage or a future project. Edgewater offers a nationally ranked golf course, a recreational lake for boating and fishing, and exciting upcoming amenities including fine dining, racquet sports, enhanced golf, and retail. Experience resort-style living in a scenic, active community!
Listing Agent
TLS Realty LLC Brokerage Email: kwilson@tlsrealtyllc.com Listed on: 07/10/2025
Home Details
Home Type
- Single Family
Year Built
- Built in 2025 | Under Construction
Lot Details
- Cul-De-Sac
- Irrigation
- Property is zoned PDD
HOA Fees
Parking
- 2 Car Attached Garage
- Driveway
Home Design
- Home is estimated to be completed on 9/15/25
- Slab Foundation
Interior Spaces
- 2-Story Property
- Open Floorplan
- Insulated Windows
- Entrance Foyer
- Storage
- Water Views
- Carbon Monoxide Detectors
Kitchen
- Gas Range
- Microwave
- Plumbed For Ice Maker
- Dishwasher
- Kitchen Island
- Disposal
Flooring
- Carpet
- Laminate
- Tile
- Vinyl
Bedrooms and Bathrooms
- Walk-In Closet
Laundry
- Laundry Room
- Washer and Electric Dryer Hookup
Outdoor Features
- Patio
- Front Porch
Schools
- Irwin Avenue Open Elementary School
- South Middle School
- Lancaster High School
Utilities
- Central Air
- Heat Pump System
- Electric Water Heater
- Cable TV Available
Community Details
- Braesael Management Association, Phone Number (704) 847-3507
- Built by True Homes
- Edgewater Subdivision, Preston 1899 Ea1 Eo Floorplan
- Mandatory home owners association
Listing and Financial Details
- Assessor Parcel Number 0106M-0N-057.00
Map
Home Values in the Area
Average Home Value in this Area
Property History
| Date | Event | Price | List to Sale | Price per Sq Ft |
|---|---|---|---|---|
| 10/02/2025 10/02/25 | Pending | -- | -- | -- |
| 09/29/2025 09/29/25 | Price Changed | $359,400 | -1.4% | $189 / Sq Ft |
| 07/10/2025 07/10/25 | For Sale | $364,400 | -- | $192 / Sq Ft |
Source: Canopy MLS (Canopy Realtor® Association)
MLS Number: 4280159
- Hudson Plan at Edgewater - Lakeview Pointe
- Declan Plan at Edgewater - Lakeview Pointe
- Reeves Plan at Edgewater - The Pinery
- Brodrick Plan at Edgewater - Harbor Pointe
- Warren Plan at Edgewater - Harbor Pointe
- Lido Plan at Edgewater - The Cottages
- Bayside Plan at Edgewater - The Groves
- Devin Plan at Edgewater - The Pinery
- Bayside Plan at Edgewater - Lakeview Pointe
- Charlotte Plan at Edgewater - Lakeview Pointe
- Vale Plan at Edgewater - Lakeview Pointe
- Kipling Plan at Edgewater - Lakeview Pointe
- Wakefield Plan at Edgewater - The Pinery
- Devin Plan at Edgewater - Lakeview Pointe
- TA2300 Plan at Edgewater - The Groves
- Charlotte Plan at Edgewater - The Groves
- Declan Plan at Edgewater - The Links
- Wakefield Plan at Edgewater - Harbor Pointe
- Vale Plan at Edgewater - Harbor Pointe
- Lenox P Plan at Edgewater - The Pinery

