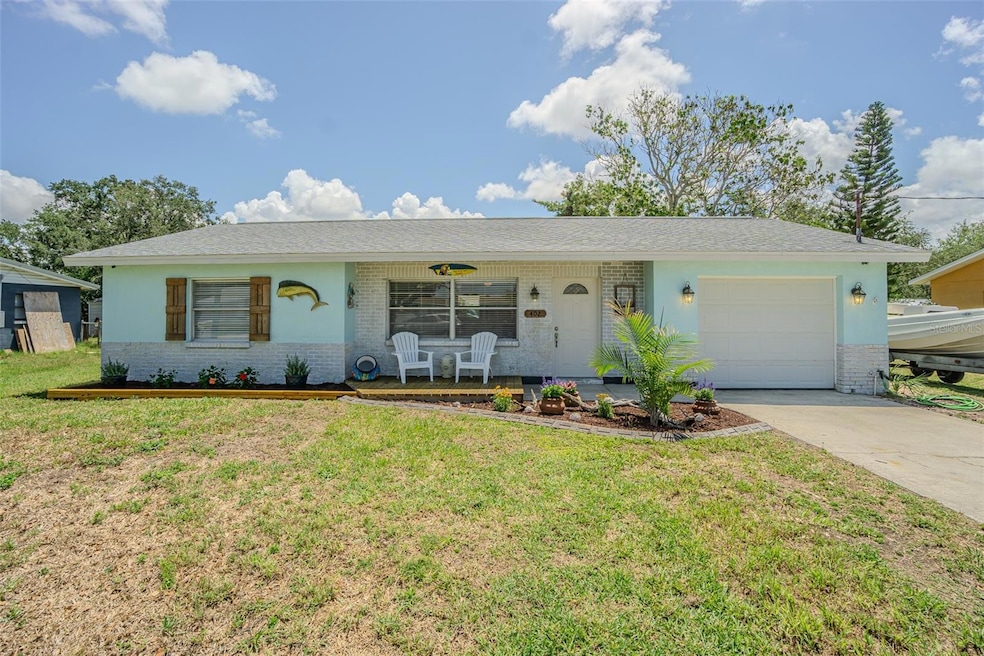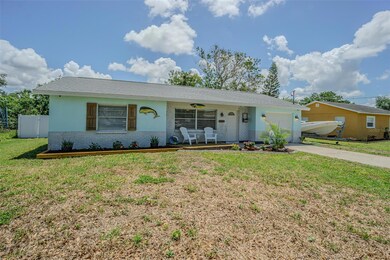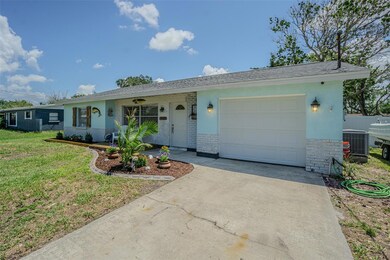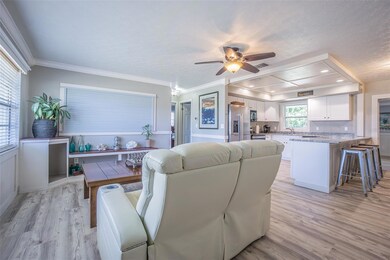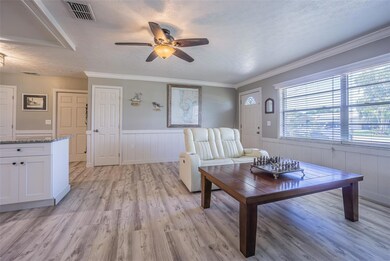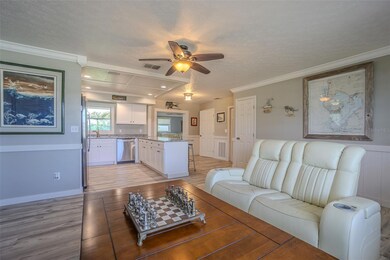
402 12th St SW Ruskin, FL 33570
Estimated payment $1,873/month
Highlights
- Open Floorplan
- Great Room
- No HOA
- Furnished
- Granite Countertops
- Covered patio or porch
About This Home
Bring your toys and park them here! Don't miss this 2-bed, 1.5-bath, oversized 1-car garage remodeled FURNISHED home on 0.23-acre of NON-HOA/CDD land now for sale in Ruskin! This adorable home has a real coastal, beach cottage ambiance and features a FRONT DECK, landscaping, covered entryway, LUXURY VINYL FLOORING throughout, CROWN MOLDING, wainscoting, and more! Step into the GREAT ROOM to find the living area, garage access, and a half bathroom. The UPDATED KITCHEN steals the show with its BRAND NEW GRANITE COUNTERTOPS (May 2025), closet pantry, beautiful cabinetry, BREAKFAST BAR, and stainless steel appliances! Both bedrooms feature closets with CUSTOM SHELVING and are conveniently positioned near the full bathroom. The spacious FAMILY ROOM provides even more interior entertaining space, and also has FRENCH DOOR access to the COVERED LANAI with paver flooring and outdoor grilling setup on out to the FENCED backyard with storage shed! Ruskin offers small-town charm in its local gems such as its parks and restaurants, while also having access to major highways and being poised between Bradenton and Tampa. Jump on this wonderful opportunity today!
Listing Agent
KELLER WILLIAMS SOUTH SHORE Brokerage Phone: 813-641-8300 License #3086739

Home Details
Home Type
- Single Family
Est. Annual Taxes
- $3,134
Year Built
- Built in 1979
Lot Details
- 10,000 Sq Ft Lot
- Lot Dimensions are 80x125
- West Facing Home
- Landscaped with Trees
- Property is zoned RSC-6
Parking
- 1 Car Attached Garage
- Driveway
- Off-Street Parking
Home Design
- Slab Foundation
- Shingle Roof
- Block Exterior
- Stucco
Interior Spaces
- 1,350 Sq Ft Home
- 1-Story Property
- Open Floorplan
- Furnished
- Crown Molding
- Ceiling Fan
- Blinds
- French Doors
- Great Room
- Family Room
- Living Room
- Luxury Vinyl Tile Flooring
Kitchen
- Eat-In Kitchen
- Breakfast Bar
- Range
- Microwave
- Dishwasher
- Granite Countertops
Bedrooms and Bathrooms
- 2 Bedrooms
- Single Vanity
- Bathtub with Shower
Laundry
- Laundry in Garage
- Washer and Electric Dryer Hookup
Outdoor Features
- Covered patio or porch
- Exterior Lighting
- Shed
- Private Mailbox
Location
- Flood Zone Lot
- Flood Insurance May Be Required
Utilities
- Central Heating and Cooling System
- Thermostat
- Electric Water Heater
Community Details
- No Home Owners Association
- Sable Cove Unit 1 Subdivision
Listing and Financial Details
- Legal Lot and Block 19 / 1
- Assessor Parcel Number U-07-32-19-1VE-000001-00019.0
Map
Home Values in the Area
Average Home Value in this Area
Tax History
| Year | Tax Paid | Tax Assessment Tax Assessment Total Assessment is a certain percentage of the fair market value that is determined by local assessors to be the total taxable value of land and additions on the property. | Land | Improvement |
|---|---|---|---|---|
| 2024 | $3,134 | $201,836 | $51,000 | $150,836 |
| 2023 | $3,381 | $192,697 | $45,900 | $146,797 |
| 2022 | $3,167 | $196,425 | $40,800 | $155,625 |
| 2021 | $2,807 | $150,038 | $21,420 | $128,618 |
| 2020 | $2,529 | $132,510 | $20,400 | $112,110 |
| 2019 | $2,357 | $129,478 | $20,400 | $109,078 |
| 2018 | $2,182 | $119,395 | $0 | $0 |
| 2017 | $1,955 | $97,615 | $0 | $0 |
| 2016 | $1,798 | $76,065 | $0 | $0 |
| 2015 | $1,622 | $69,150 | $0 | $0 |
| 2014 | $1,620 | $69,513 | $0 | $0 |
| 2013 | -- | $66,349 | $0 | $0 |
Property History
| Date | Event | Price | Change | Sq Ft Price |
|---|---|---|---|---|
| 05/15/2025 05/15/25 | For Sale | $289,500 | -- | $214 / Sq Ft |
Purchase History
| Date | Type | Sale Price | Title Company |
|---|---|---|---|
| Warranty Deed | $185,000 | United Title Affiliates | |
| Warranty Deed | $61,000 | Hillsborough Title Llc | |
| Warranty Deed | $80,000 | -- | |
| Warranty Deed | $69,000 | -- |
Mortgage History
| Date | Status | Loan Amount | Loan Type |
|---|---|---|---|
| Open | $175,000 | Seller Take Back | |
| Previous Owner | $126,000 | Unknown | |
| Previous Owner | $117,000 | Unknown | |
| Previous Owner | $80,946 | FHA | |
| Previous Owner | $80,844 | FHA | |
| Previous Owner | $80,641 | FHA | |
| Previous Owner | $79,494 | FHA | |
| Previous Owner | $3,750 | No Value Available | |
| Previous Owner | $70,000 | New Conventional |
Similar Homes in the area
Source: Stellar MLS
MLS Number: TB8386174
APN: U-07-32-19-1VE-000001-00019.0
- 402 12th St SW
- 309 12th St SW
- 404 13th St SW
- 0 11th St SW Unit MFRTB8366394
- 908 4th Ave SW
- 105 12th St SW
- 701 Madison St SW
- 723 Ornelda St SW
- 304 14th St SW
- 829 Blue Heron Blvd
- 0 Ornelda St SW
- 912 8th Ave SW
- 402 8th St SW
- 604 8th St SW
- 817 Blue Heron Blvd
- 905 10th St SW
- 821 White Heron Blvd
- 810 Blue Heron Blvd
- 202 7th St SW
- 817 2nd Ave NW
