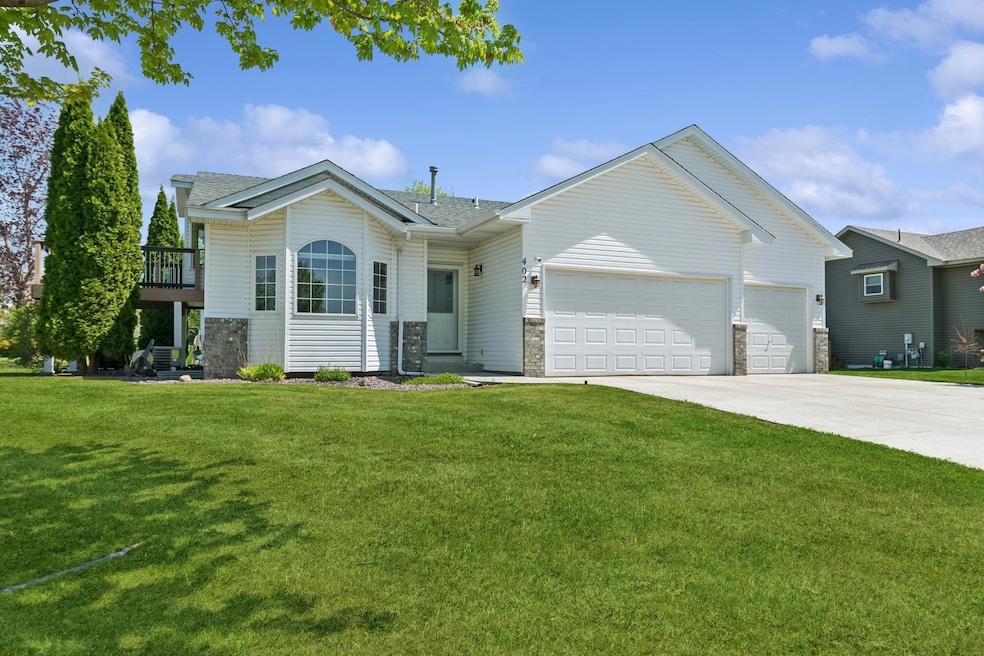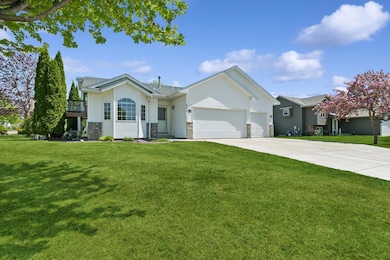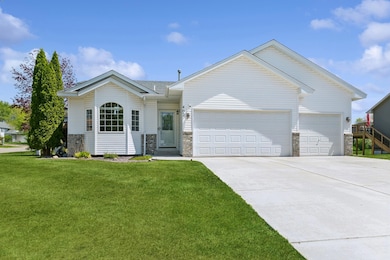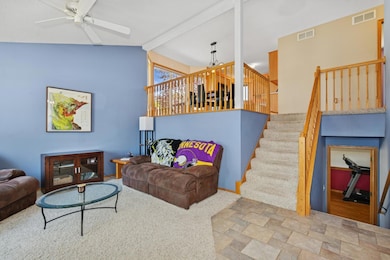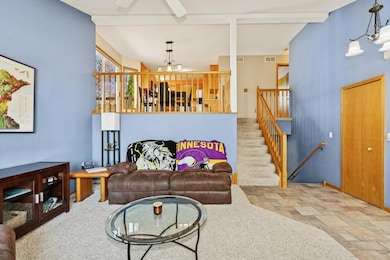
402 13th Ave NE Buffalo, MN 55313
Estimated payment $2,380/month
Highlights
- No HOA
- 3 Car Attached Garage
- Forced Air Heating and Cooling System
- The kitchen features windows
- Living Room
- Combination Kitchen and Dining Room
About This Home
Welcome to your dream home in the heart of Buffalo, Minnesota! This stunning four-level split residence offers a perfect blend of modern comfort and spacious living on a generous corner lot. Featuring 3 bedrooms and 2 bathrooms, this home is designed for both relaxation and entertainment.
As you step inside, you're greeted by an open-concept main level with abundant natural light, showcasing a bright living room and a well-appointed kitchen with ample cabinetry, ideal for home-cooked meals. The upper-level hosts two cozy bedrooms and a full bathroom, perfect for family or guests.
The lower level is a true retreat, featuring a spacious primary bedroom with ample closet space and an adjacent bathroom, offering privacy and convenience. The fourth level provides a versatile utility/laundry room and extra storage.
Outside, the large corner lot offers a beautifully landscaped yard, perfect for outdoor activities, gardening, or simply enjoying the Minnesota seasons. With a three-car heated garage and proximity to Buffalo’s charming downtown, schools and parks this home combines suburban tranquility with easy access to amenities.
Don’t miss this opportunity to own a meticulously maintained home in a prime location! Schedule your private tour today and experience the best of Buffalo living.
Home Details
Home Type
- Single Family
Est. Annual Taxes
- $3,610
Year Built
- Built in 1995
Lot Details
- 9,757 Sq Ft Lot
- Lot Dimensions are 90x108x91x108
Parking
- 3 Car Attached Garage
- Heated Garage
- Garage Door Opener
Home Design
- Split Level Home
Interior Spaces
- Family Room
- Living Room
- Combination Kitchen and Dining Room
- Utility Room
Kitchen
- <<microwave>>
- Dishwasher
- The kitchen features windows
Bedrooms and Bathrooms
- 3 Bedrooms
Laundry
- Dryer
- Washer
Basement
- Sump Pump
- Drain
- Basement Window Egress
Utilities
- Forced Air Heating and Cooling System
Community Details
- No Home Owners Association
- Pine Meadows Subdivision
Listing and Financial Details
- Assessor Parcel Number 103130002010
Map
Home Values in the Area
Average Home Value in this Area
Tax History
| Year | Tax Paid | Tax Assessment Tax Assessment Total Assessment is a certain percentage of the fair market value that is determined by local assessors to be the total taxable value of land and additions on the property. | Land | Improvement |
|---|---|---|---|---|
| 2024 | $3,320 | $299,700 | $85,000 | $214,700 |
| 2023 | $3,182 | $284,300 | $85,000 | $199,300 |
| 2022 | $3,028 | $255,200 | $64,000 | $191,200 |
| 2021 | $3,014 | $220,400 | $50,000 | $170,400 |
| 2020 | $2,854 | $215,800 | $45,000 | $170,800 |
| 2019 | $2,464 | $199,800 | $0 | $0 |
| 2018 | $2,234 | $165,900 | $0 | $0 |
| 2017 | $2,024 | $149,900 | $0 | $0 |
| 2016 | $1,984 | $0 | $0 | $0 |
| 2015 | $1,698 | $0 | $0 | $0 |
| 2014 | -- | $0 | $0 | $0 |
Property History
| Date | Event | Price | Change | Sq Ft Price |
|---|---|---|---|---|
| 06/27/2025 06/27/25 | Price Changed | $375,500 | -4.9% | $198 / Sq Ft |
| 05/14/2025 05/14/25 | For Sale | $395,000 | +8.2% | $208 / Sq Ft |
| 07/17/2024 07/17/24 | Sold | $365,000 | 0.0% | $186 / Sq Ft |
| 06/06/2024 06/06/24 | Pending | -- | -- | -- |
| 05/20/2024 05/20/24 | For Sale | $365,000 | -- | $186 / Sq Ft |
Purchase History
| Date | Type | Sale Price | Title Company |
|---|---|---|---|
| Deed | $365,000 | -- |
Mortgage History
| Date | Status | Loan Amount | Loan Type |
|---|---|---|---|
| Open | $346,750 | New Conventional |
Similar Homes in Buffalo, MN
Source: NorthstarMLS
MLS Number: 6710026
APN: 103-130-002010
- 1001 Misty Meadow Blvd
- 1608 10th St NE
- 1003 Misty Meadow Blvd
- 1004 Misty Meadow Blvd
- XXXX 10th St NE
- 1700 Misty Cir
- 1601 11th St NE
- 1708 Misty Cir
- 1703 11th St NE
- 2501 Pioneer Trail
- 1614 10th St NE
- 302 8th Ave S
- 605 Highway 55 E
- 104 Bison Ct
- 907 Misty Meadow Blvd
- 1219 Lakeview Pkwy
- XXX Capital Dr
- 703 Erickson Ln
- 802 Erickson Ln
- 703 Erickson Ln
- 915 Willems Way
- 911 6th Ave NE
- 1001 6th Ave NE
- 906 3rd Ave NE
- 212 Division St E
- 1021 6th Ave NE
- 119 1st Ave NE
- 1009 3rd Ave NE
- 1125 Ridgestone Place
- 102 14th St NE
- 2200 Buffalo Ridge Dr
- 3935 Donnelly Dr NW
- 3947 Donnelly Dr NW
- 4113 Donnelly Dr NW
- 618 Dillon Ave N
- 4220 89th St NE
- 9010 Marsh Run
- 524 Emerson Ave N
- 1113 Natalie Ave
- 1038 White Tail Ln
