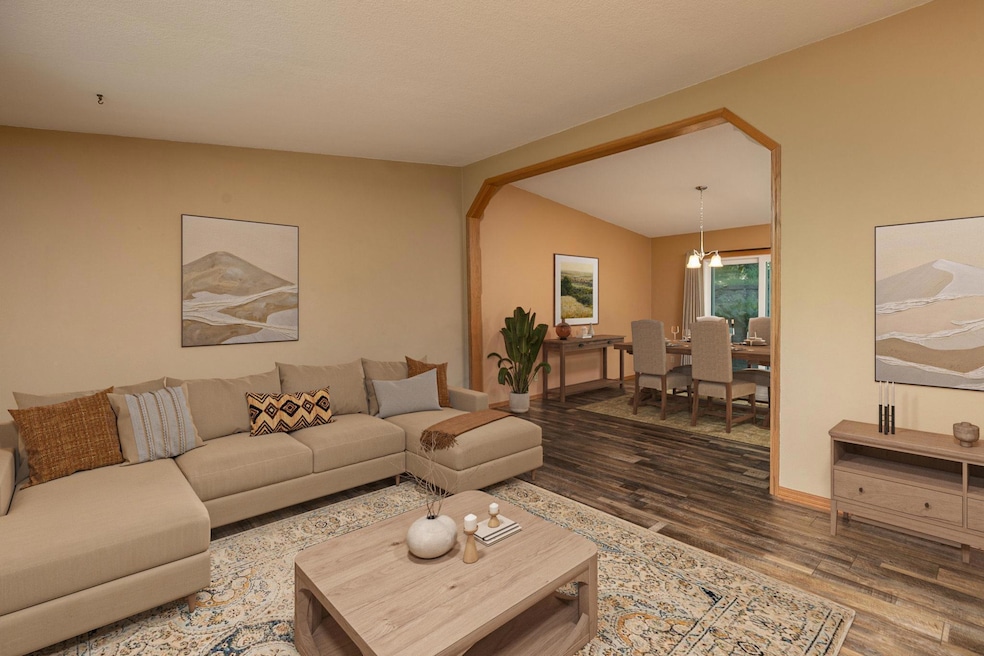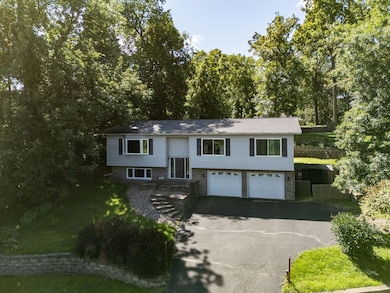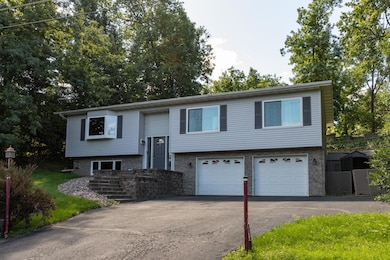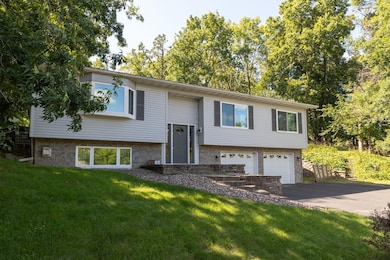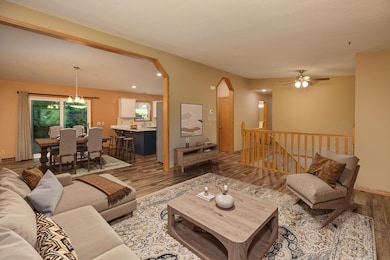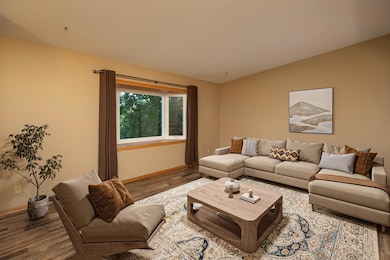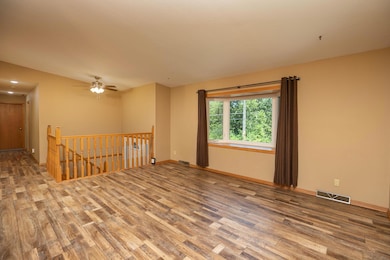402 25th St SW Rochester, MN 55902
Estimated payment $1,979/month
Highlights
- No HOA
- Stainless Steel Appliances
- 2 Car Attached Garage
- Mayo Senior High School Rated A-
- The kitchen features windows
- Living Room
About This Home
Built into a hillside, this move-in ready home offers a setting that feels both private and unique. Inside, the open floor plan connects the living room, dining room, and stylish kitchen, complete with granite countertops, stainless steel appliances, and a breakfast bar—making it easy to cook, gather, and entertain. All three bedrooms are on the same level, including a primary suite with two closets and a private 3⁄4 bath. The finished lower level adds even more living space with a cozy family room featuring a gas fireplace and an additional 3⁄4 bath. From the dining room, a sliding glass door opens to a brick patio that runs the full length of the home. Steps built into the retaining wall lead to the backyard, where you’ll find another brick patio surrounded by mature trees, creating a peaceful and private outdoor retreat. With its spacious interior and beautifully designed outdoor spaces, this home is the perfect place to enjoy comfort and privacy in Rochester.
Home Details
Home Type
- Single Family
Est. Annual Taxes
- $3,832
Year Built
- Built in 1998
Lot Details
- 10,498 Sq Ft Lot
- Lot Dimensions are 75x140
- Many Trees
Parking
- 2 Car Attached Garage
Home Design
- Bi-Level Home
- Vinyl Siding
Interior Spaces
- Gas Fireplace
- Family Room with Fireplace
- Living Room
- Dining Room
- Utility Room
Kitchen
- Range
- Microwave
- Dishwasher
- Stainless Steel Appliances
- The kitchen features windows
Bedrooms and Bathrooms
- 3 Bedrooms
Laundry
- Dryer
- Washer
Finished Basement
- Block Basement Construction
- Basement Storage
Schools
- Ben Franklin Elementary School
- Willow Creek Middle School
- Mayo High School
Utilities
- Forced Air Heating and Cooling System
- 200+ Amp Service
- Gas Water Heater
Community Details
- No Home Owners Association
- Oak Hills Subdivision
Listing and Financial Details
- Assessor Parcel Number 641442057208
Map
Home Values in the Area
Average Home Value in this Area
Tax History
| Year | Tax Paid | Tax Assessment Tax Assessment Total Assessment is a certain percentage of the fair market value that is determined by local assessors to be the total taxable value of land and additions on the property. | Land | Improvement |
|---|---|---|---|---|
| 2024 | $3,832 | $288,500 | $50,000 | $238,500 |
| 2023 | $3,548 | $291,200 | $50,000 | $241,200 |
| 2022 | $2,862 | $256,900 | $40,000 | $216,900 |
| 2021 | $2,652 | $222,900 | $30,000 | $192,900 |
| 2020 | $2,792 | $208,300 | $30,000 | $178,300 |
| 2019 | $2,308 | $194,400 | $25,000 | $169,400 |
| 2018 | $2,192 | $179,300 | $25,000 | $154,300 |
| 2017 | $2,122 | $175,400 | $26,200 | $149,200 |
| 2016 | $1,936 | $141,800 | $22,600 | $119,200 |
| 2015 | $1,772 | $126,300 | $22,100 | $104,200 |
| 2014 | $1,796 | $123,900 | $22,000 | $101,900 |
| 2012 | -- | $128,800 | $22,157 | $106,643 |
Property History
| Date | Event | Price | List to Sale | Price per Sq Ft |
|---|---|---|---|---|
| 10/14/2025 10/14/25 | For Sale | $315,000 | -- | $137 / Sq Ft |
Purchase History
| Date | Type | Sale Price | Title Company |
|---|---|---|---|
| Deed | $272,500 | None Listed On Document | |
| Quit Claim Deed | -- | None Available |
Source: NorthstarMLS
MLS Number: 6804802
APN: 64.14.42.057208
- 2524 Parkhill Ln SW
- 2318 4th Ave SW
- 737 Meadow Run Dr SW
- 221 20th St SW
- 217 20th St SW
- 1845 3rd Ave SW
- 1073 Forest Hills Dr SW
- 122 19th St SE
- 2377 Ponderosa Dr SW
- 1763 3rd Ave SW
- 2018 Edgewood Ct SW
- 2153 Ponderosa Dr SW
- 1429 20th St SW
- 2331 Ponderosa Dr SW
- 618 Toogood Ct SW
- 548 17th St SW
- 1312 Wicklow Ln SW
- 1315 Wicklow Ln SW
- 2141 Ponderosa Dr SW
- 2236 Ponderosa Dr SW
- 117 21st St SE Unit A - Upper
- 560 28th St SE
- 108 16th St SE
- 839 16th St SW
- 844 Delrose Ln SW
- 1327 3rd Ave SW Unit 4
- 1463-1537 6th Ave SE
- 412 14th St SE
- 1309 3rd Ave SW Unit 4
- 1237 4th Ave SW Unit 1
- 1226-1232 4th Ave SW
- 1148 5th Ave SE Unit 2
- 2301 Crystal Bay Ct SW
- 4010 Maine Ave SE
- 114 10 1 4 St SE
- 1505 Marion Rd SE
- 934 8th Ave SW
- 920 6th Ave SE
- 1600 Marion Rd SE Unit 10
- 350 Boulder Rd SE
