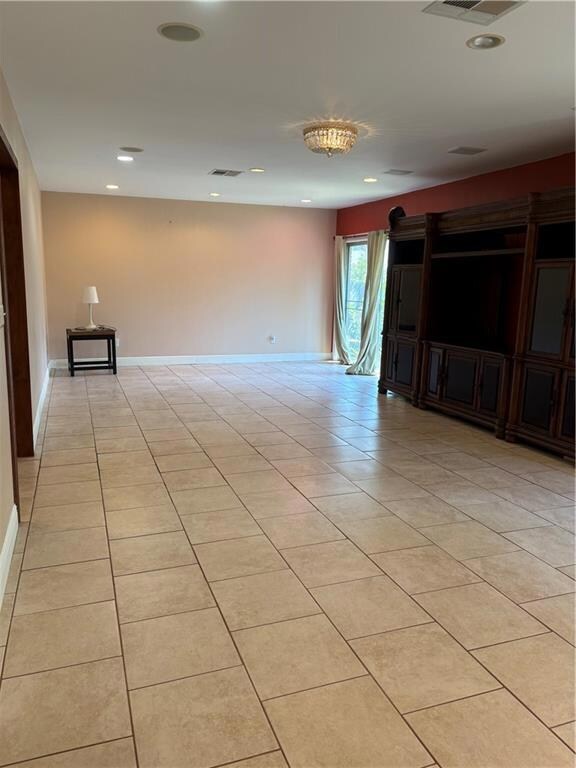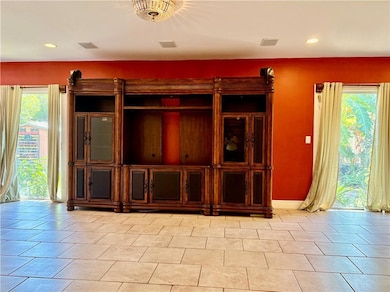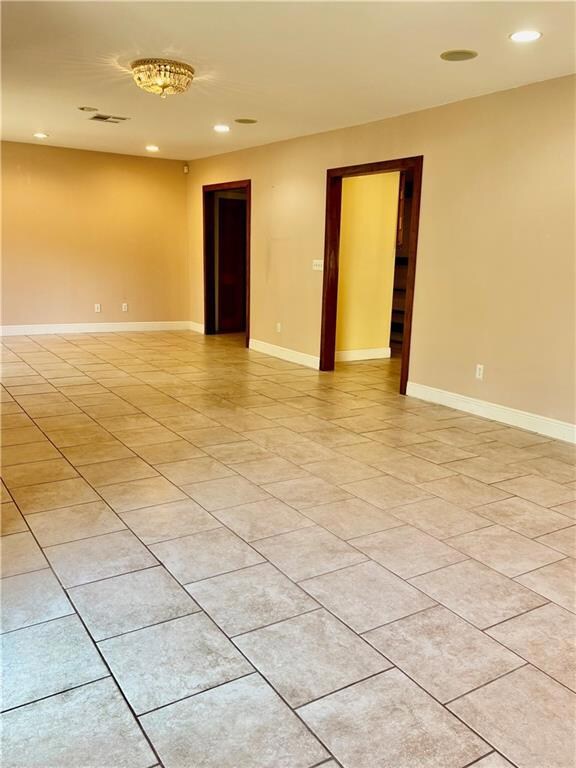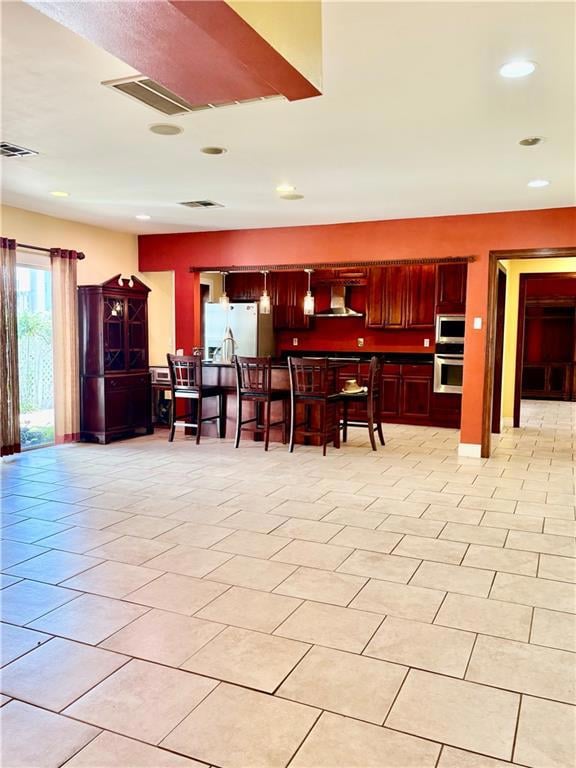402 28th St New Orleans, LA 70124
West End NeighborhoodEstimated payment $2,626/month
Highlights
- 0.17 Acre Lot
- 2 Car Attached Garage
- Concrete Porch or Patio
- Traditional Architecture
- Window Unit Cooling System
- Shed
About This Home
This spacious Lakeview house features 4 bedrooms, with two additional potential bedrooms located downstairs, as offices or guests’ rooms; and a total of 3 full bathrooms. The dining area is an impressive 17.9’ by 17.3’ while the den measures 31’ by 16.3’. The primary bedroom boasts dimensions of 19’ by 13.4’ and is conveniently situated on the main floor. The remaining three bedrooms share a spacious landing that can be utilized as a den or gaming room. A full bathroom is upstairs. There are Covered Patio and Covered Carport on each side of the house with long driveways leading to them. The backyard is an oasis of flowering plants, fruit trees, concrete area with a pergola.
Home Details
Home Type
- Single Family
Est. Annual Taxes
- $5,600
Year Built
- Built in 1966
Lot Details
- 7,200 Sq Ft Lot
- Fenced
- Rectangular Lot
- Property is in very good condition
Home Design
- Traditional Architecture
- Brick Exterior Construction
- Slab Foundation
- Asphalt Shingled Roof
Interior Spaces
- 3,172 Sq Ft Home
- Property has 2 Levels
Kitchen
- Range
- Dishwasher
- Disposal
Bedrooms and Bathrooms
- 4 Bedrooms
- 3 Full Bathrooms
Parking
- 2 Car Attached Garage
- Carport
Outdoor Features
- Concrete Porch or Patio
- Shed
Location
- City Lot
Utilities
- Window Unit Cooling System
- Central Heating and Cooling System
- Window Unit Heating System
Listing and Financial Details
- Assessor Parcel Number 716503117
Map
Home Values in the Area
Average Home Value in this Area
Tax History
| Year | Tax Paid | Tax Assessment Tax Assessment Total Assessment is a certain percentage of the fair market value that is determined by local assessors to be the total taxable value of land and additions on the property. | Land | Improvement |
|---|---|---|---|---|
| 2025 | $5,600 | $48,140 | $14,400 | $33,740 |
| 2024 | $6,450 | $48,140 | $14,400 | $33,740 |
| 2023 | $5,728 | $48,140 | $14,400 | $33,740 |
| 2022 | $5,728 | $46,450 | $14,400 | $32,050 |
| 2021 | $6,097 | $48,140 | $14,400 | $33,740 |
| 2020 | $6,156 | $48,140 | $14,400 | $33,740 |
| 2019 | $4,307 | $34,470 | $11,520 | $22,950 |
| 2018 | $4,388 | $34,470 | $11,520 | $22,950 |
| 2017 | $4,181 | $34,470 | $11,520 | $22,950 |
| 2016 | $4,297 | $34,470 | $11,520 | $22,950 |
| 2015 | $2,062 | $20,000 | $4,750 | $15,250 |
| 2014 | -- | $20,000 | $4,750 | $15,250 |
| 2013 | -- | $20,000 | $4,750 | $15,250 |
Property History
| Date | Event | Price | List to Sale | Price per Sq Ft |
|---|---|---|---|---|
| 11/14/2025 11/14/25 | For Sale | $410,000 | 0.0% | $129 / Sq Ft |
| 11/13/2025 11/13/25 | Off Market | -- | -- | -- |
| 10/19/2025 10/19/25 | Price Changed | $410,000 | -3.5% | $129 / Sq Ft |
| 07/31/2025 07/31/25 | Price Changed | $425,000 | -3.4% | $134 / Sq Ft |
| 07/09/2025 07/09/25 | Price Changed | $440,000 | -4.3% | $139 / Sq Ft |
| 06/01/2025 06/01/25 | Price Changed | $460,000 | -6.1% | $145 / Sq Ft |
| 05/14/2025 05/14/25 | For Sale | $490,000 | -- | $154 / Sq Ft |
Purchase History
| Date | Type | Sale Price | Title Company |
|---|---|---|---|
| Warranty Deed | $100,000 | -- |
Source: ROAM MLS
MLS Number: 2501636
APN: 7-16-5-031-17
- 422 30th St
- 425 W Harrison Ave
- 321 W Harrison Ave Unit Upper
- 6401 Center St
- 302 33rd St
- 6501 Center St
- 209 Pine St Unit 7
- 334 34th St
- 117 28th St Unit 117 28th St
- 6521 Bellaire Dr
- 140 22nd St
- 100 W Harrison Ave Unit 204
- 6540 Fleur de Lis Dr
- 6149 Bellaire Dr
- 6151 Bellaire Dr
- 222 London Ave Unit 110
- 1309 Carrollton Ave
- 6564 Fleur de Lis Dr
- 6569 Center St
- 6479 Avenue A Other







