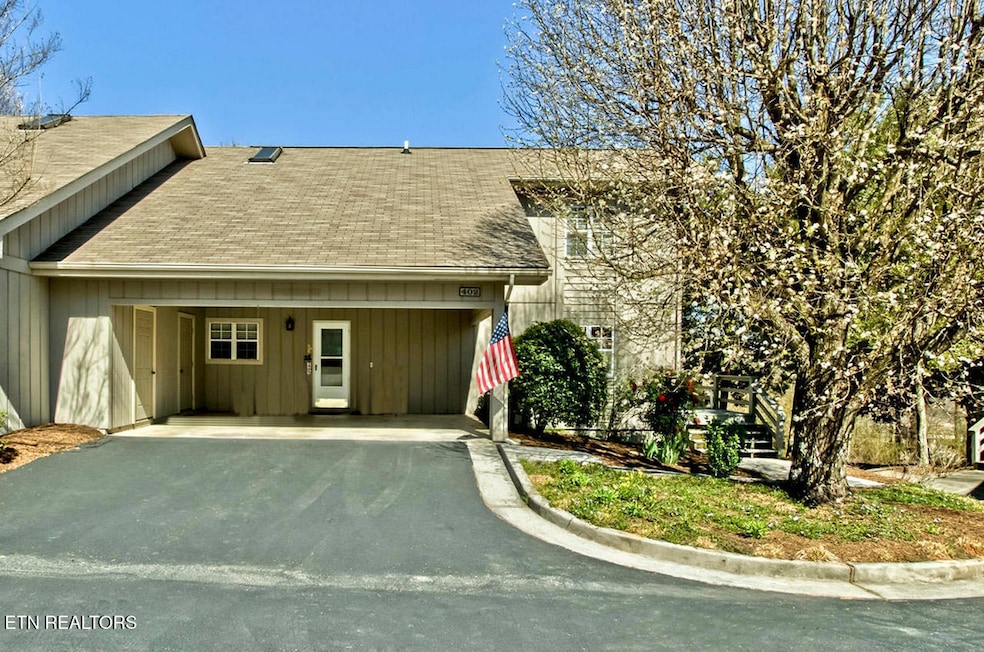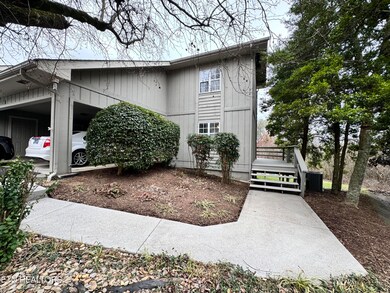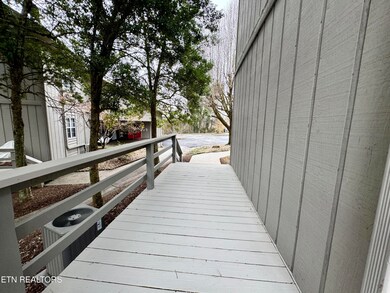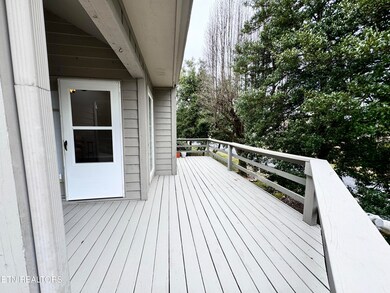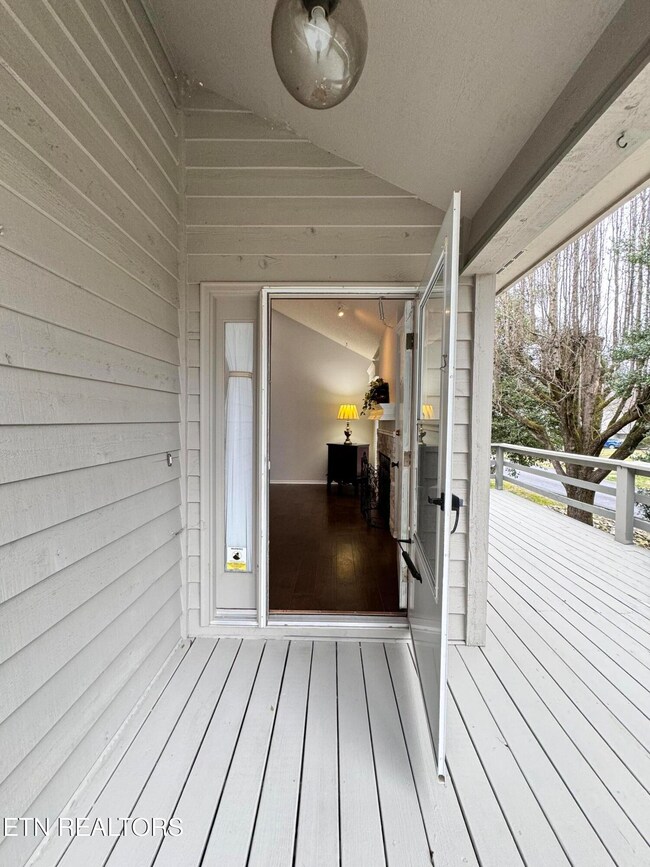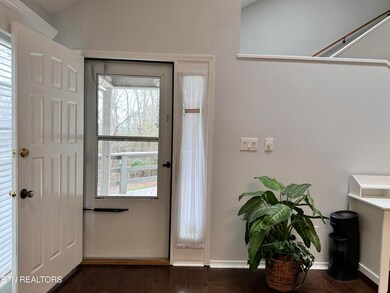
402 Chota View Trace Loudon, TN 37774
Tellico Village NeighborhoodHighlights
- Boat Ramp
- Fitness Center
- Community Lake
- Golf Course Community
- View of Trees or Woods
- Clubhouse
About This Home
As of April 2025Very nice upgraded/updated townhome perfect for starter home or a great transitional place for elderly parents! Upgrades include stone surround for fireplace and pass thru window, Black Stainless Refrigerator and stainless appliances. Engineered Hardwood floors, Gas fireplace, Granite Countertops in Kitchen and Quartz in Master Bath. A stand up shower with handheld sprays and safety handles. Hvac air handler unit was replaced in 2017, Water Heater in 2016 and condensing unit outside was replaced in 2019. Access to all amenities in TV. Very quiet back yard, unit backs up to wooded common ground not another unit. Tellico Village has lots of great amenities including 12 lighted pickleball courts (4 covered), 2 wellness centers, 3 golf courses and best of all, Tellico Lake! $129 monthly fee covers yard maintenance and HOA Mo fee of $181.53 for total of $310.53/month. There is an $80 fee per month added to water bill for upgrading Tellico Village sewer system for 5 years started Nov 2024. Tellico Village charges a 200.00 transfer fee at closing. There is a Very large storage closet outside in carport 3'x24'! Furniture is negotiable, (Except large Armoire in master BR, and wall hangings and decor items do not stay (They are staging items, belonging to stager)
Last Agent to Sell the Property
Lakefront Living, On the Lake License #278019 Listed on: 02/10/2025
Home Details
Home Type
- Single Family
Est. Annual Taxes
- $777
Year Built
- Built in 1990
Lot Details
- Cul-De-Sac
- Rain Sensor Irrigation System
- Wooded Lot
HOA Fees
- $311 Monthly HOA Fees
Property Views
- Woods
- Countryside Views
- Forest
Home Design
- Traditional Architecture
- Frame Construction
- Wood Siding
Interior Spaces
- 1,504 Sq Ft Home
- Wired For Data
- Cathedral Ceiling
- Circulating Fireplace
- Gas Log Fireplace
- Great Room
- Combination Dining and Living Room
- Breakfast Room
- Storage
- Fire and Smoke Detector
Kitchen
- Self-Cleaning Oven
- Range
- Microwave
- Dishwasher
- Disposal
Flooring
- Wood
- Carpet
- Tile
Bedrooms and Bathrooms
- 3 Bedrooms
- Primary Bedroom on Main
- Split Bedroom Floorplan
- Walk-In Closet
- 2 Full Bathrooms
- Walk-in Shower
Laundry
- Laundry Room
- Dryer
- Washer
Parking
- Attached Garage
- 2 Carport Spaces
- Parking Available
- Common or Shared Parking
- On-Street Parking
- Parking Lot
- Assigned Parking
Outdoor Features
- Balcony
- Deck
- Covered patio or porch
Utilities
- Forced Air Zoned Heating and Cooling System
- Heating System Uses Natural Gas
- Heat Pump System
- Septic Tank
- Internet Available
- Cable TV Available
Listing and Financial Details
- Property Available on 2/10/25
- Assessor Parcel Number 058D J 011.00
- Tax Block 3
Community Details
Overview
- Association fees include association insurance, some amenities
- Chota View Courts Subdivision
- Mandatory home owners association
- On-Site Maintenance
- Community Lake
Amenities
- Picnic Area
- Clubhouse
Recreation
- Boat Ramp
- Boat Dock
- Golf Course Community
- Tennis Courts
- Recreation Facilities
- Community Playground
- Fitness Center
- Community Pool
- Putting Green
Ownership History
Purchase Details
Home Financials for this Owner
Home Financials are based on the most recent Mortgage that was taken out on this home.Purchase Details
Home Financials for this Owner
Home Financials are based on the most recent Mortgage that was taken out on this home.Purchase Details
Home Financials for this Owner
Home Financials are based on the most recent Mortgage that was taken out on this home.Purchase Details
Home Financials for this Owner
Home Financials are based on the most recent Mortgage that was taken out on this home.Purchase Details
Home Financials for this Owner
Home Financials are based on the most recent Mortgage that was taken out on this home.Purchase Details
Home Financials for this Owner
Home Financials are based on the most recent Mortgage that was taken out on this home.Purchase Details
Purchase Details
Purchase Details
Home Financials for this Owner
Home Financials are based on the most recent Mortgage that was taken out on this home.Purchase Details
Similar Homes in Loudon, TN
Home Values in the Area
Average Home Value in this Area
Purchase History
| Date | Type | Sale Price | Title Company |
|---|---|---|---|
| Warranty Deed | -- | Tellico Title Services | |
| Warranty Deed | -- | Tellico Title Services | |
| Warranty Deed | $330,000 | Tellico Title Services | |
| Warranty Deed | $330,000 | Tellico Title Services | |
| Warranty Deed | $184,000 | Tellico Title Services Inc | |
| Warranty Deed | $154,900 | Independence Title & Escrow | |
| Warranty Deed | $124,000 | -- | |
| Warranty Deed | $125,900 | -- | |
| Warranty Deed | $119,800 | -- | |
| Deed | $102,000 | -- | |
| Deed | $110,000 | -- | |
| Warranty Deed | $114,500 | -- |
Mortgage History
| Date | Status | Loan Amount | Loan Type |
|---|---|---|---|
| Open | $230,000 | New Conventional | |
| Closed | $230,000 | New Conventional | |
| Previous Owner | $147,200 | New Conventional | |
| Previous Owner | $147,155 | New Conventional | |
| Previous Owner | $99,200 | New Conventional | |
| Previous Owner | $91,000 | No Value Available | |
| Previous Owner | $88,000 | No Value Available |
Property History
| Date | Event | Price | Change | Sq Ft Price |
|---|---|---|---|---|
| 04/16/2025 04/16/25 | Sold | $330,000 | -5.7% | $219 / Sq Ft |
| 03/16/2025 03/16/25 | Pending | -- | -- | -- |
| 02/10/2025 02/10/25 | For Sale | $349,900 | +90.2% | $233 / Sq Ft |
| 04/17/2019 04/17/19 | Sold | $184,000 | +18.8% | $122 / Sq Ft |
| 05/18/2018 05/18/18 | Sold | $154,900 | +24.9% | $103 / Sq Ft |
| 05/06/2016 05/06/16 | Sold | $124,000 | -1.5% | $82 / Sq Ft |
| 08/14/2013 08/14/13 | Sold | $125,900 | -- | $84 / Sq Ft |
Tax History Compared to Growth
Tax History
| Year | Tax Paid | Tax Assessment Tax Assessment Total Assessment is a certain percentage of the fair market value that is determined by local assessors to be the total taxable value of land and additions on the property. | Land | Improvement |
|---|---|---|---|---|
| 2023 | $777 | $51,175 | $0 | $0 |
| 2022 | $777 | $51,175 | $6,250 | $44,925 |
| 2021 | $777 | $51,175 | $6,250 | $44,925 |
| 2020 | $609 | $51,175 | $6,250 | $44,925 |
| 2019 | $577 | $33,750 | $5,000 | $28,750 |
| 2018 | $577 | $31,975 | $5,000 | $26,975 |
| 2017 | $577 | $31,975 | $5,000 | $26,975 |
| 2016 | $594 | $31,975 | $6,250 | $25,725 |
| 2015 | $594 | $31,975 | $6,250 | $25,725 |
| 2014 | $594 | $31,975 | $6,250 | $25,725 |
Agents Affiliated with this Home
-
Karen Millikan
K
Seller's Agent in 2025
Karen Millikan
Lakefront Living, On the Lake
(423) 519-1015
52 in this area
145 Total Sales
-
Donna Leonard
D
Seller Co-Listing Agent in 2025
Donna Leonard
Lakefront Living, On the Lake
(423) 829-5854
4 in this area
6 Total Sales
-
Cindy Miller

Buyer's Agent in 2025
Cindy Miller
RE/MAX
(865) 224-1696
174 in this area
277 Total Sales
-
J
Seller's Agent in 2019
Jan Tucker
BHHS Lakeside Realty
-
Jere Krieg

Seller's Agent in 2018
Jere Krieg
Delozier Realty & Auction
(865) 755-3099
10 in this area
14 Total Sales
-
S
Buyer's Agent in 2018
Steve Wax
Gables & Gates, REALTORS
Map
Source: East Tennessee REALTORS® MLS
MLS Number: 1289432
APN: 058D-J-010.00
- 203 Chota View Cir
- 105 Poteau Trace
- 101 Kawga Way
- 310 Dilegwa Way
- 306 Kawga Trace
- 106 Ootsima Way
- 117 Chahyga Way
- 120 Kawga Way
- 2146 Chestnut Ln
- 107 Chestnut Ln
- 160 Keho Ct
- 161 Keho Ct
- 2033 Chestnut Ln
- 173 Keho Ct
- 3347 Chestnut Ln
- 121 Ootsima Way
- 160 Kawga Way
- 107 Chahyga Way
- 231 Oostanali Way
- 145 Ootsima Way
