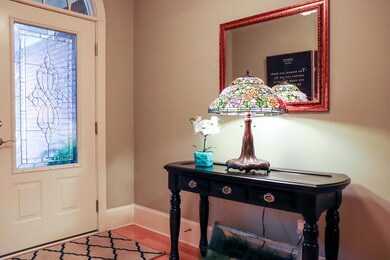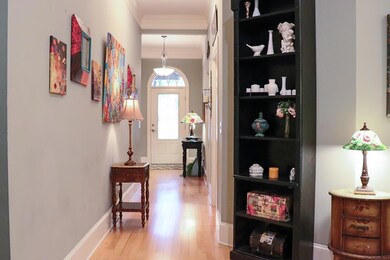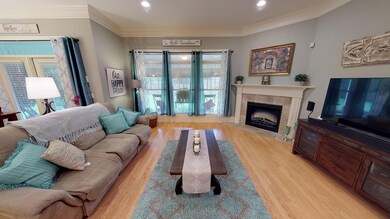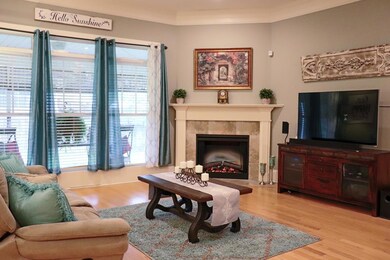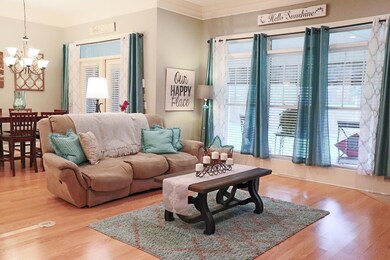
402 Craftsman Dr Dothan, AL 36303
Estimated Value: $325,341 - $400,000
Highlights
- Spa
- Wood Flooring
- 2 Car Attached Garage
- Craftsman Architecture
- Main Floor Primary Bedroom
- Eat-In Kitchen
About This Home
As of October 2019Beautiful 4 BD / 3 BA home in Braxton Bend. Open floor plan with spacious rooms throughout - room for whole family. Electric fireplace in living room, stainless steel appliances and granite countertops with raised breakfast bar in kitchen. Master suite and 2 guest bedrooms on main floor, junior master suite upstairs. Screened back porch overlooking fenced in yard with sprinkler system. Great home in a great neighborhood!
Last Listed By
Berkshire Hathaway HomeServices Showcase Properties License #73189 Listed on: 07/24/2019

Home Details
Home Type
- Single Family
Est. Annual Taxes
- $1,457
Year Built
- Built in 2008
Lot Details
- 0.28 Acre Lot
- Lot Dimensions are 90 x 137
- Wood Fence
- Back Yard Fenced
HOA Fees
- $13 Monthly HOA Fees
Parking
- 2 Car Attached Garage
- Garage Door Opener
Home Design
- Craftsman Architecture
- Brick Exterior Construction
- Slab Foundation
- Asphalt Roof
- Vinyl Siding
Interior Spaces
- 2,172 Sq Ft Home
- 1.5-Story Property
- Ceiling Fan
- Electric Fireplace
- Double Pane Windows
- Family Room with Fireplace
- Laundry in unit
Kitchen
- Eat-In Kitchen
- Self-Cleaning Oven
- Range
- Microwave
- Dishwasher
- Disposal
Flooring
- Wood
- Carpet
- Tile
Bedrooms and Bathrooms
- 4 Bedrooms
- Primary Bedroom on Main
- Split Bedroom Floorplan
- Walk-In Closet
- 3 Full Bathrooms
- Spa Bath
- Separate Shower
- Ceramic Tile in Bathrooms
Home Security
- Home Security System
- Fire and Smoke Detector
- Fire Sprinkler System
Outdoor Features
- Spa
- Screened Patio
Schools
- Girard Primary/Intermediate
- Dothan Preparatory Middle School
- Dothan High School
Utilities
- Cooling Available
- Heat Pump System
- Electric Water Heater
- Cable TV Available
Community Details
- Braxton Bend Subdivision
Listing and Financial Details
- Assessor Parcel Number 380905164002001.022
Ownership History
Purchase Details
Home Financials for this Owner
Home Financials are based on the most recent Mortgage that was taken out on this home.Purchase Details
Home Financials for this Owner
Home Financials are based on the most recent Mortgage that was taken out on this home.Purchase Details
Home Financials for this Owner
Home Financials are based on the most recent Mortgage that was taken out on this home.Purchase Details
Home Financials for this Owner
Home Financials are based on the most recent Mortgage that was taken out on this home.Similar Homes in Dothan, AL
Home Values in the Area
Average Home Value in this Area
Purchase History
| Date | Buyer | Sale Price | Title Company |
|---|---|---|---|
| Stueber Donna J | $310,000 | Attorney Only | |
| Mcknight Dennis | $232,500 | None Available | |
| Bailey Corey F | $224,900 | None Available | |
| Oates Jarrod Daniel | -- | -- |
Mortgage History
| Date | Status | Borrower | Loan Amount |
|---|---|---|---|
| Open | Stueber Donna J | $263,500 | |
| Previous Owner | Mcknight Dennis | $150,000 | |
| Previous Owner | Bailey Corey F | $213,655 | |
| Previous Owner | Oates Jarrod Daniel | $228,435 | |
| Previous Owner | Bates Ira R | $244,107 |
Property History
| Date | Event | Price | Change | Sq Ft Price |
|---|---|---|---|---|
| 10/11/2019 10/11/19 | Sold | $232,500 | 0.0% | $107 / Sq Ft |
| 09/20/2019 09/20/19 | Pending | -- | -- | -- |
| 07/24/2019 07/24/19 | For Sale | $232,500 | -1.3% | $107 / Sq Ft |
| 12/19/2012 12/19/12 | Sold | $235,500 | 0.0% | $109 / Sq Ft |
| 11/18/2012 11/18/12 | Pending | -- | -- | -- |
| 07/02/2012 07/02/12 | For Sale | $235,500 | -- | $109 / Sq Ft |
Tax History Compared to Growth
Tax History
| Year | Tax Paid | Tax Assessment Tax Assessment Total Assessment is a certain percentage of the fair market value that is determined by local assessors to be the total taxable value of land and additions on the property. | Land | Improvement |
|---|---|---|---|---|
| 2024 | $1,018 | $29,800 | $0 | $0 |
| 2023 | $1,018 | $28,700 | $0 | $0 |
| 2022 | $825 | $25,420 | $0 | $0 |
| 2021 | $770 | $25,300 | $0 | $0 |
| 2020 | $737 | $22,880 | $0 | $0 |
| 2019 | $1,543 | $44,720 | $0 | $0 |
| 2018 | $1,457 | $42,240 | $0 | $0 |
| 2017 | $1,474 | $42,720 | $0 | $0 |
| 2016 | $1,474 | $0 | $0 | $0 |
| 2015 | $1,474 | $0 | $0 | $0 |
| 2014 | $1,474 | $0 | $0 | $0 |
Agents Affiliated with this Home
-
Betty Brewer

Seller's Agent in 2019
Betty Brewer
Berkshire Hathaway HomeServices Showcase Properties
(334) 701-8848
126 Total Sales
-
Dino Hall
D
Buyer's Agent in 2019
Dino Hall
Berkshire Hathaway HomeServices Showcase Properties
(334) 596-0596
5 Total Sales
Map
Source: Dothan Multiple Listing Service (Southeast Alabama Association of REALTORS®)
MLS Number: 174684
APN: 09-05-16-4-002-001-022
- 0 Phillips Terrace
- 0000 SW South Park Ext Lot 7
- 0000 SW South Park Ext Lot 8
- 223 Royal Orleans Ct
- 214 Royal Orleans Ct
- 403/405 Metropolitan Ct
- 0 Burt Dr
- 1003 Burbank St
- 114 Pace Ln
- 101 Pace Ln
- 100 Pace Ln
- 600 Burbank St
- 1103 Rendale Rd
- 115 Pace Ln
- 1604 Burbank St
- 207 Kent Dr
- 1112 Strathmore Ave
- 323 Stonegate Dr
- 1115 Strathmore Ave
- 709 Rosemont Dr
- 402 Craftsman Dr
- 404 Craftsman Dr
- 400 Craftsman Dr
- 105 Carpenter Ct
- 103 Carpenter Ct
- 107 Carpenter Ct
- 407 Craftsman Dr
- 405 Craftsman Dr
- 409 Craftsman Dr
- 406 Craftsman Dr
- 109 Carpenter Ct
- 401 Craftsman Dr
- 411 Craftsman Dr
- 100 Carpenter Ct
- 102 Carpenter Ct
- 114 Carpenter Ct
- 104 Carpenter Ct
- 112 Carpenter Ct
- 307 Craftsman Dr
- 108 Carpenter Ct

