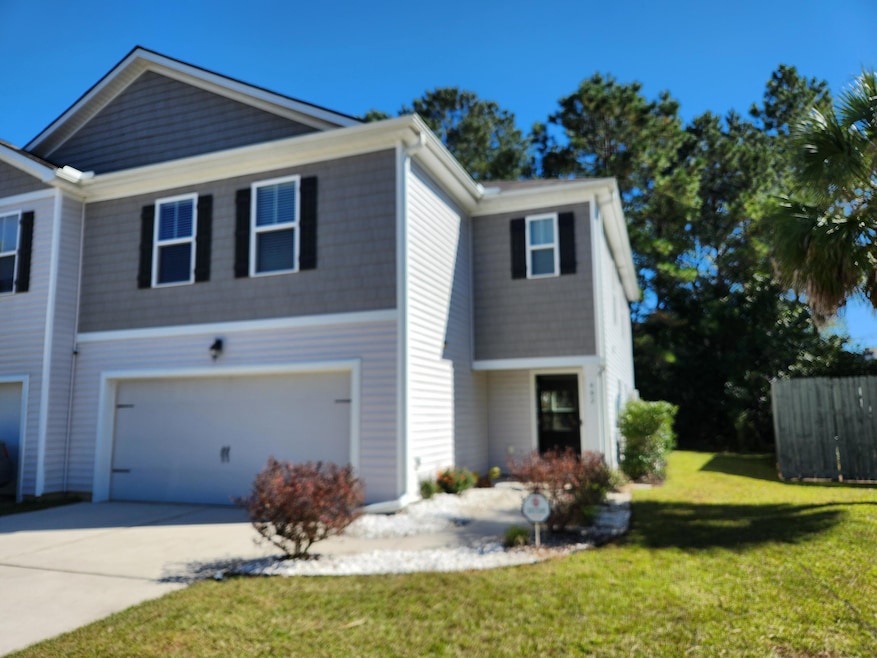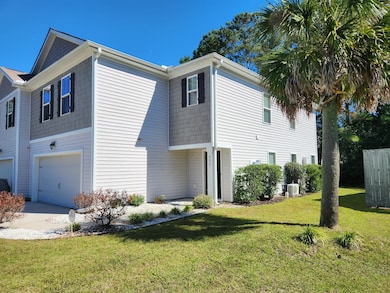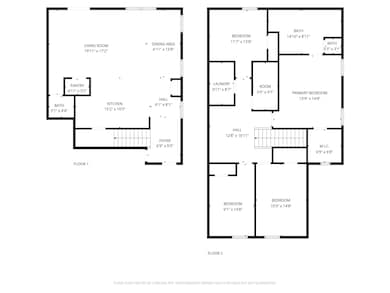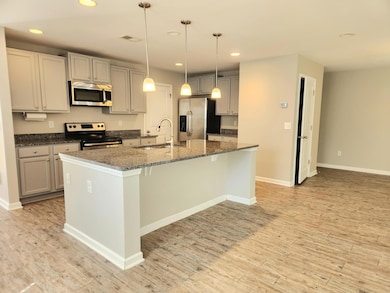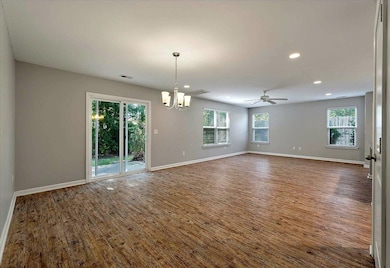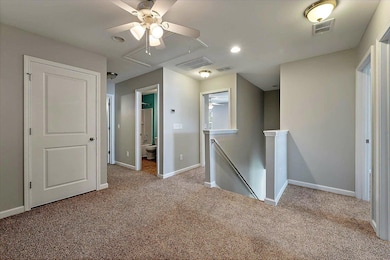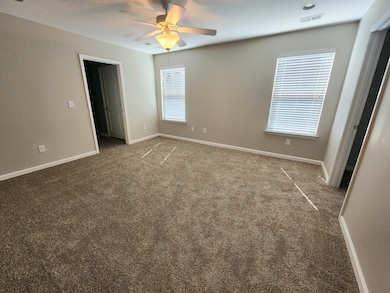402 Cypress Knees Ln Moncks Corner, SC 29461
4
Beds
2.5
Baths
2,066
Sq Ft
2016
Built
Highlights
- Clubhouse
- High Ceiling
- Community Pool
- Traditional Architecture
- Great Room
- Eat-In Kitchen
About This Home
Absolutely wonderful townhome - spacious, gourmet kitchen, all engineered flooring d'stairs, large bedrooms in addition to a loft area flex room; outstanding layout with plenty pf room for most comfortable living and entertaining; also NO yardwork as the HOA takes care for the grass !
Home Details
Home Type
- Single Family
Est. Annual Taxes
- $1,141
Year Built
- Built in 2016
Parking
- 2 Car Garage
- Garage Door Opener
Home Design
- Traditional Architecture
Interior Spaces
- 2,066 Sq Ft Home
- 2-Story Property
- Tray Ceiling
- Smooth Ceilings
- High Ceiling
- Ceiling Fan
- Window Treatments
- Entrance Foyer
- Great Room
- Combination Dining and Living Room
Kitchen
- Eat-In Kitchen
- Self-Cleaning Oven
- Electric Range
- Range Hood
- Microwave
- Dishwasher
- Disposal
Flooring
- Carpet
- Ceramic Tile
- Luxury Vinyl Plank Tile
Bedrooms and Bathrooms
- 4 Bedrooms
- Dual Closets
- Walk-In Closet
Laundry
- Laundry Room
- Dryer
- Washer
Schools
- Whitesville Elementary School
- Berkeley Middle School
- Berkeley High School
Utilities
- Central Air
- Heating Available
Additional Features
- Patio
- Irrigation
Listing and Financial Details
- Property Available on 11/15/25
Community Details
Overview
- Front Yard Maintenance
- Cypress Ridge Subdivision
Amenities
- Clubhouse
Recreation
- Community Pool
Pet Policy
- Pets allowed on a case-by-case basis
Map
Source: CHS Regional MLS
MLS Number: 25030322
APN: 196-06-03-001
Nearby Homes
- 410 Cypress Knees Ln
- 205 Sabal Palmetto Ct
- 304 Sabal Palmetto Ct
- 153 Wild Holly Dr
- 173 Cypress Forest Dr
- 123 Kyseth Ln
- 193 Cypress Forest Dr
- 332 Southern Sugar Ave
- 0 Lazy Hill Rd
- 2236 S Live Oak Dr
- 122 Idell Ln
- 335 Saint Johns Bethel St
- 220 New Oak Ln
- 2118 S Live Oak Dr
- 220 Old Grove Ave
- 2086 S Live Oak Dr
- 000 Tullis St
- 207 New Grade Rd
- 2063 S Live Oak Dr
- 519 Foxbank Plantation Blvd
- 404 Cypress Knees Ln
- 605 W Lionel Rd
- 610 W Lionel Rd
- 617 W Lionel Rd
- 124 Long Trail Way
- 220 Foxbank Plantation Blvd
- 112 Carnegie Ct
- 344 Herty Park Dr
- 100 Southern Vine St
- 831 Recess Point Dr Unit 40
- 481 Trotters Ln
- 530 Lateleaf Dr
- 532 Lateleaf Dr
- 214 Yorkshire Dr
- 274 Decatur Dr
- 609 Trotters Ln
- 136 Weeping Cypress Dr
- 609 Trotters Ln Unit y
- 609 Trotters Ln Unit Kinship
- 609 Trotters Ln Unit Haven 1
