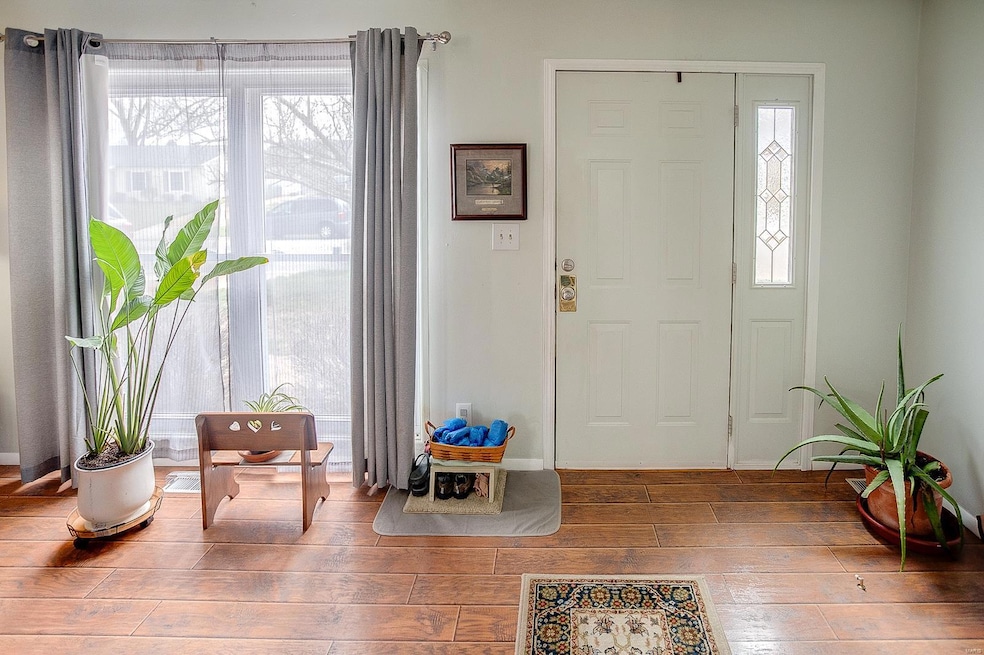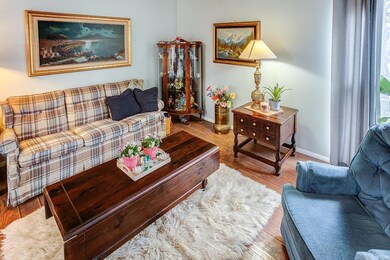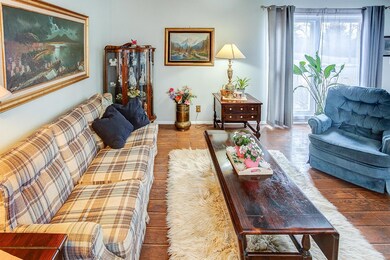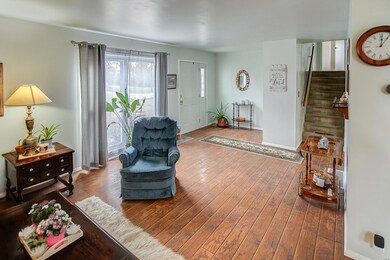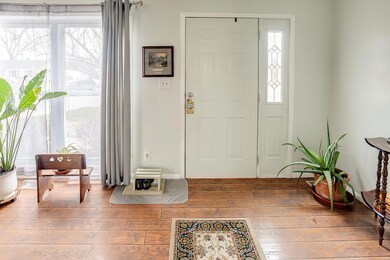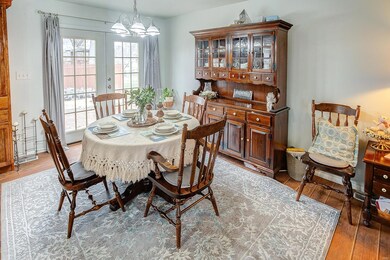
402 Dartmouth Dr O Fallon, IL 62269
Estimated Value: $220,876 - $276,000
Highlights
- Spa
- Traditional Architecture
- Corner Lot
- Evans Elementary School Rated A-
- Wood Flooring
- Formal Dining Room
About This Home
As of April 2023This spacious tri-level home, sitting on a large corner, fenced in lot, is awaiting new owners. As you enter this property you are in the living room, which leads into the dining room and kitchen. Upstairs are 3 bedrooms and 1 full bathroom, that is also accessible from the primary bedroom. The lower level has a family room, full bathroom, laundry nook and a room that is currently being used as a sewing room, but that can be used as a small bedroom, as it has an egress window in it. The backyard is super spacious with a hot tub, patio area which will be great for entertaining and a large side yard. Call today for your personal tour.
Last Agent to Sell the Property
Coldwell Banker Brown Realtors License #475133876 Listed on: 03/10/2023

Home Details
Home Type
- Single Family
Est. Annual Taxes
- $3,167
Year Built
- Built in 1960
Lot Details
- Lot Dimensions are 42 x 125 x 88 x 130
- Chain Link Fence
- Corner Lot
- Level Lot
Parking
- 2 Car Attached Garage
Home Design
- Traditional Architecture
- Tri-Level Property
- Vinyl Siding
Interior Spaces
- Self Contained Fireplace Unit Or Insert
- Gas Fireplace
- Insulated Windows
- Window Treatments
- Entrance Foyer
- Family Room with Fireplace
- Living Room
- Formal Dining Room
- Wood Flooring
- Storm Doors
Kitchen
- Eat-In Kitchen
- Breakfast Bar
- Gas Oven or Range
- Microwave
- Dishwasher
- Disposal
Bedrooms and Bathrooms
Basement
- Basement Fills Entire Space Under The House
- Basement Ceilings are 8 Feet High
- Fireplace in Basement
- Basement Window Egress
Outdoor Features
- Spa
- Patio
- Shed
Schools
- Ofallon Dist 90 Elementary And Middle School
- Ofallon High School
Utilities
- Forced Air Heating and Cooling System
- Heating System Uses Gas
- Gas Water Heater
Listing and Financial Details
- Assessor Parcel Number 04-32.0-117-011
Ownership History
Purchase Details
Home Financials for this Owner
Home Financials are based on the most recent Mortgage that was taken out on this home.Similar Homes in O Fallon, IL
Home Values in the Area
Average Home Value in this Area
Purchase History
| Date | Buyer | Sale Price | Title Company |
|---|---|---|---|
| Meaux Janet | -- | Town & Country Title |
Mortgage History
| Date | Status | Borrower | Loan Amount |
|---|---|---|---|
| Open | Meaux Janet | $322,500 | |
| Closed | Meaux Janet | $322,500 |
Property History
| Date | Event | Price | Change | Sq Ft Price |
|---|---|---|---|---|
| 04/12/2023 04/12/23 | Sold | $215,000 | +7.5% | $123 / Sq Ft |
| 04/12/2023 04/12/23 | Pending | -- | -- | -- |
| 03/10/2023 03/10/23 | For Sale | $200,000 | -- | $114 / Sq Ft |
Tax History Compared to Growth
Tax History
| Year | Tax Paid | Tax Assessment Tax Assessment Total Assessment is a certain percentage of the fair market value that is determined by local assessors to be the total taxable value of land and additions on the property. | Land | Improvement |
|---|---|---|---|---|
| 2023 | $3,167 | $52,795 | $9,188 | $43,607 |
| 2022 | $2,926 | $48,538 | $8,447 | $40,091 |
| 2021 | $2,829 | $46,629 | $8,474 | $38,155 |
| 2020 | $2,791 | $44,139 | $8,022 | $36,117 |
| 2019 | $2,701 | $44,139 | $8,022 | $36,117 |
| 2018 | $2,606 | $42,857 | $7,789 | $35,068 |
| 2017 | $2,612 | $41,509 | $9,064 | $32,445 |
| 2016 | $2,581 | $40,540 | $8,852 | $31,688 |
| 2014 | $1,180 | $40,072 | $8,750 | $31,322 |
| 2013 | $2,908 | $38,023 | $8,615 | $29,408 |
Agents Affiliated with this Home
-
Teresa Patterson Ledington

Seller's Agent in 2023
Teresa Patterson Ledington
Coldwell Banker Brown Realtors
(618) 593-1144
81 Total Sales
-
Janell Schmittling

Buyer's Agent in 2023
Janell Schmittling
Homes By Janell
(618) 444-6141
797 Total Sales
Map
Source: MARIS MLS
MLS Number: MIS23011556
APN: 04-32.0-117-011
- 401 Matthew Dr
- 1402 Princeton Dr
- 213 Whitehall Dr
- 100 White Pine Ave
- 1107 Princeton Dr
- 314 Westfield Dr
- 114 Pierce Blvd
- 1102 Affirm Dr
- 1012 Matthew Dr
- 217 E 4th St
- 931 Georgetowne Dr
- 113 Elm St
- 305 Edna Dr
- 363 Tamarack Ln
- 108 W Orchard St
- 711 Michael St Unit 80
- 304 W 3rd St
- 754 Michael St Unit 10
- 708 Michael St Unit 81
- 1601 Saint Andrews Dr
- 402 Dartmouth Dr
- 320 Whitehall Dr
- 406 Dartmouth Dr
- 318 Whitehall Dr
- 1417 S Yale Dr
- 401 Dartmouth Dr
- 403 Dartmouth Dr
- 319 Whitehall Dr
- 1415 S Yale Dr
- 405 Dartmouth Dr
- 316 Whitehall Dr
- 305 Dartmouth Dr
- 1413 S Yale Dr
- 407 Dartmouth Dr
- 304 Dartmouth Dr
- 317 Whitehall Dr
- 314 Whitehall Dr
- 303 Dartmouth Dr
- 1411 S Yale Dr
- 410 Dartmouth Dr
