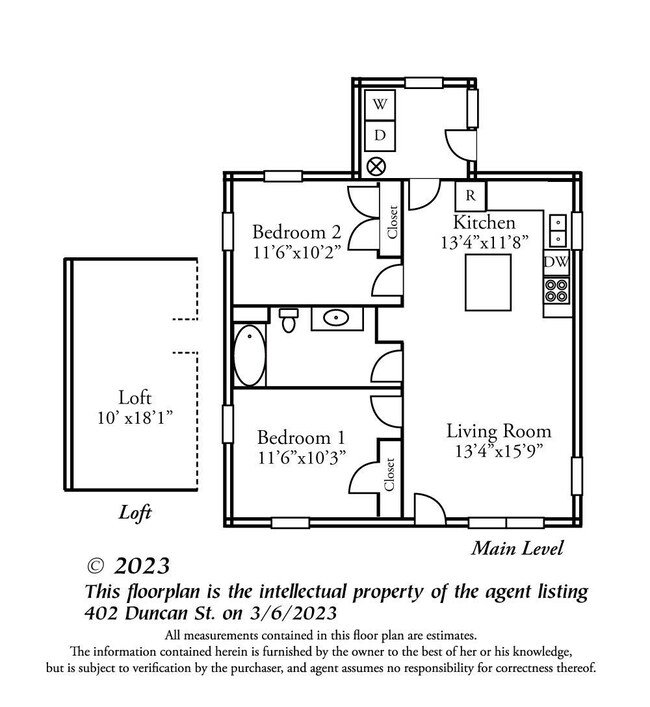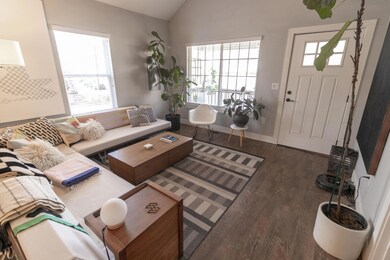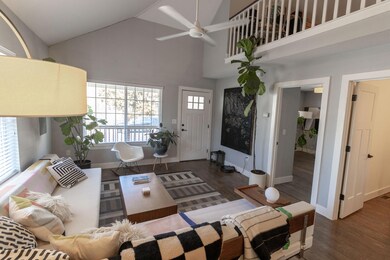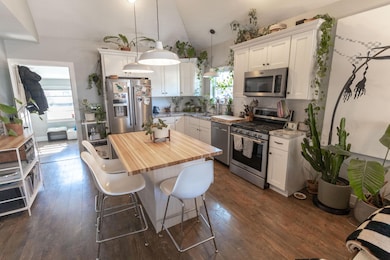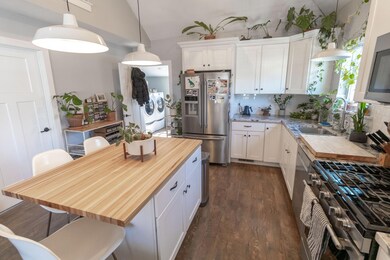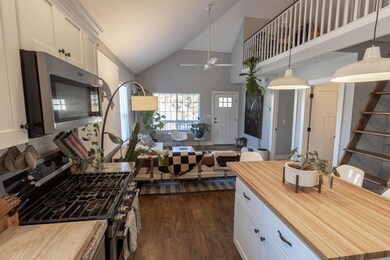
402 Duncan St Columbia, MO 65203
Worley Street Park NeighborhoodHighlights
- Covered Deck
- Traditional Architecture
- Loft
- David H. Hickman High School Rated A-
- Main Floor Primary Bedroom
- 3-minute walk to Worley Street Park
About This Home
As of July 2025Incredible home that is essentially ''New'' wonderful remodel including almost everything bright white kitchen, new bath, windows, water heater finance and more. 3rd bedroom is great for a guest bedroom or office. No closing before 6/1/23. Large shed in rear has no value. Furnace & hot water heater is electric and stove is gas. Owners hate to leave the area and love their neighbors
Last Agent to Sell the Property
RE/MAX Boone Realty License #1999124573 Listed on: 03/06/2023

Home Details
Home Type
- Single Family
Est. Annual Taxes
- $556
Year Built
- Built in 1935
Lot Details
- North Facing Home
- Wood Fence
- Back Yard Fenced
- Chain Link Fence
- Level Lot
- Zoning described as R-2 Two- Family Dwelling*
Home Design
- Traditional Architecture
- Concrete Foundation
- Poured Concrete
- Architectural Shingle Roof
- Radon Mitigation System
- Vinyl Construction Material
Interior Spaces
- 1,071 Sq Ft Home
- 1.5-Story Property
- Ceiling Fan
- Paddle Fans
- Living Room
- Loft
- Laminate Flooring
- Fire and Smoke Detector
- Washer and Dryer Hookup
Kitchen
- Eat-In Kitchen
- <<convectionOvenToken>>
- Gas Range
- <<microwave>>
- Dishwasher
- Kitchen Island
- Disposal
Bedrooms and Bathrooms
- 3 Bedrooms
- Primary Bedroom on Main
- 1 Full Bathroom
- <<tubWithShowerToken>>
Basement
- Interior Basement Entry
- Crawl Space
Parking
- No Garage
- Dirt Driveway
Outdoor Features
- Covered Deck
- Patio
- Shop
Schools
- Benton Elementary School
- Jefferson Middle School
- Hickman High School
Utilities
- Forced Air Heating and Cooling System
- Cable TV Available
Community Details
- No Home Owners Association
- Banks Sub Subdivision
Listing and Financial Details
- Assessor Parcel Number 1631400070340001
Ownership History
Purchase Details
Home Financials for this Owner
Home Financials are based on the most recent Mortgage that was taken out on this home.Purchase Details
Purchase Details
Home Financials for this Owner
Home Financials are based on the most recent Mortgage that was taken out on this home.Purchase Details
Home Financials for this Owner
Home Financials are based on the most recent Mortgage that was taken out on this home.Similar Homes in Columbia, MO
Home Values in the Area
Average Home Value in this Area
Purchase History
| Date | Type | Sale Price | Title Company |
|---|---|---|---|
| Warranty Deed | -- | Boone Central Title | |
| Quit Claim Deed | -- | None Listed On Document | |
| Quit Claim Deed | -- | None Listed On Document | |
| Warranty Deed | -- | None Listed On Document | |
| Warranty Deed | -- | None Available |
Mortgage History
| Date | Status | Loan Amount | Loan Type |
|---|---|---|---|
| Open | $189,150 | New Conventional | |
| Previous Owner | $1,000,000 | Credit Line Revolving | |
| Previous Owner | $75,000 | Unknown | |
| Previous Owner | $88,000 | Construction | |
| Previous Owner | $3,025 | Unknown |
Property History
| Date | Event | Price | Change | Sq Ft Price |
|---|---|---|---|---|
| 07/03/2025 07/03/25 | Sold | -- | -- | -- |
| 06/06/2025 06/06/25 | Pending | -- | -- | -- |
| 06/05/2025 06/05/25 | For Sale | $187,000 | +24.7% | $194 / Sq Ft |
| 06/01/2023 06/01/23 | Sold | -- | -- | -- |
| 03/09/2023 03/09/23 | Pending | -- | -- | -- |
| 03/06/2023 03/06/23 | For Sale | $149,900 | +16.2% | $140 / Sq Ft |
| 04/21/2017 04/21/17 | Sold | -- | -- | -- |
| 04/04/2017 04/04/17 | Pending | -- | -- | -- |
| 03/21/2017 03/21/17 | For Sale | $129,000 | -- | $160 / Sq Ft |
Tax History Compared to Growth
Tax History
| Year | Tax Paid | Tax Assessment Tax Assessment Total Assessment is a certain percentage of the fair market value that is determined by local assessors to be the total taxable value of land and additions on the property. | Land | Improvement |
|---|---|---|---|---|
| 2024 | $629 | $9,329 | $1,406 | $7,923 |
| 2023 | $624 | $9,329 | $1,406 | $7,923 |
| 2022 | $556 | $8,322 | $1,406 | $6,916 |
| 2021 | $557 | $8,322 | $1,406 | $6,916 |
| 2020 | $529 | $7,429 | $1,406 | $6,023 |
| 2019 | $529 | $7,429 | $1,406 | $6,023 |
| 2018 | $494 | $0 | $0 | $0 |
| 2017 | $488 | $6,878 | $1,406 | $5,472 |
| 2016 | $500 | $6,878 | $1,406 | $5,472 |
| 2015 | $462 | $6,878 | $1,406 | $5,472 |
| 2014 | -- | $6,878 | $1,406 | $5,472 |
Agents Affiliated with this Home
-
Katie Bodkins
K
Seller's Agent in 2025
Katie Bodkins
Iron Gate Real Estate
(573) 819-4415
2 in this area
102 Total Sales
-
Adam Curtis
A
Buyer's Agent in 2025
Adam Curtis
North Star Real Estate
(573) 268-0563
3 in this area
170 Total Sales
-
Susan Horak

Seller's Agent in 2023
Susan Horak
RE/MAX
(573) 447-2146
3 in this area
374 Total Sales
-
E
Seller's Agent in 2017
Emmett McNulty
Pivotal Real Estate & Investme
-
K
Seller Co-Listing Agent in 2017
Keith Strausser
Pivotal Real Estate & Investme
Map
Source: Columbia Board of REALTORS®
MLS Number: 412127
APN: 16-314-00-07-034-00-01
- 308 Duncan St
- 505 W Worley St
- 500 W Sexton Rd
- 311 McBaine Ave
- 1001 Jefferson St
- 407 Oak St
- 601 Ridgeway Ave
- 208 Hirth Ave
- 110 Benton St
- 607 Independence St
- 807 W Worley St
- 707 Independence St
- 708 Clayton St
- 600 Hardin St Unit A&B
- 600 Hardin St
- 709 Clayton St
- 21 4th Ave
- 204 E Forest Ave
- 5005 Kiawah Ln
- 104 S Glenwood Ave

