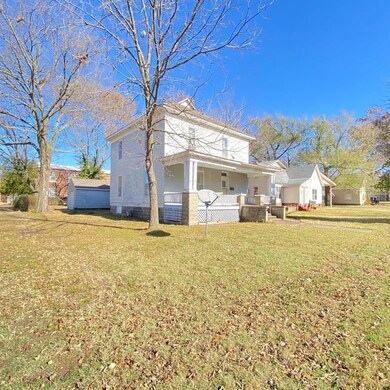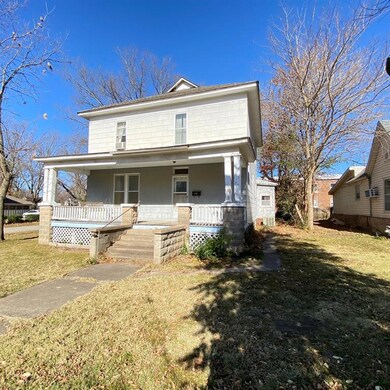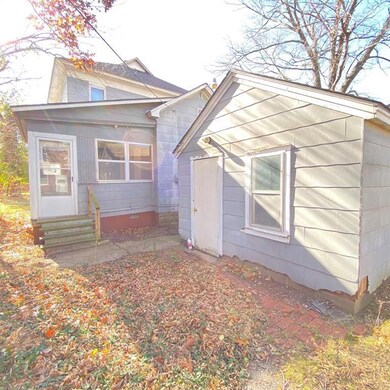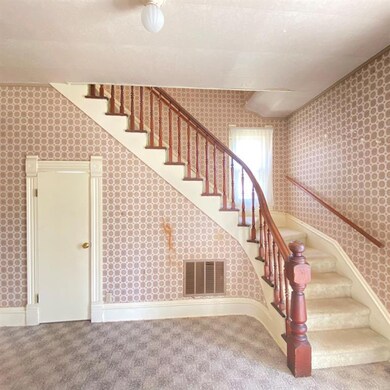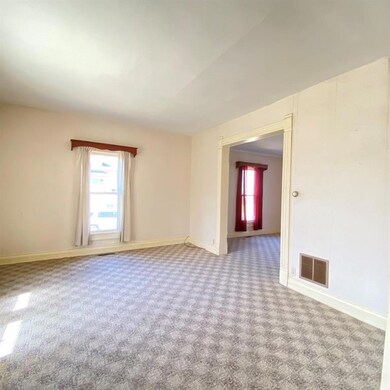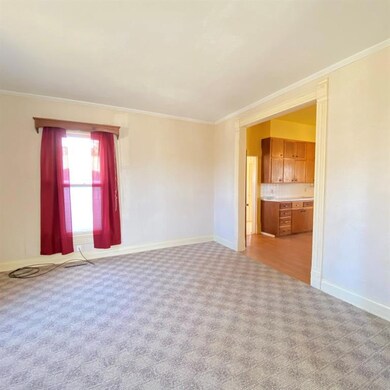
402 E 5th St Cherryvale, KS 67335
Highlights
- Traditional Architecture
- Detached Garage
- Wood Siding
- No HOA
- Porch
About This Home
As of August 2024This home has so much to offer. The large rooms downstairs, the high ceilings and great light make this home feel so spacious. The kitchen is large enough for a table and chairs and has great storage. Off the kitchen is large laundry/utility room with a half bath and an addition sun porch that could be an office, craft room or even an extra bedroom. Upstairs are four nice sized bedrooms and a full bathroom. A detached1-car garage or workshop gives you plenty of space to tinker. This charming older home is ready for the next lucky owner!
Last Agent to Sell the Property
Coldwell Banker Pasternak Johnson Brokerage Phone: 620-330-6084 Listed on: 11/17/2020

Home Details
Home Type
- Single Family
Est. Annual Taxes
- $10
Year Built
- Built in 1900
Lot Details
- 7,075 Sq Ft Lot
- Lot Dimensions are 141.5x50
Parking
- Detached Garage
Home Design
- Traditional Architecture
- Composition Roof
- Wood Siding
Interior Spaces
- 1,732 Sq Ft Home
- 2-Story Property
- Crawl Space
Bedrooms and Bathrooms
- 4 Bedrooms
Outdoor Features
- Porch
Utilities
- No Cooling
- Heating System Uses Natural Gas
Community Details
- No Home Owners Association
Ownership History
Purchase Details
Home Financials for this Owner
Home Financials are based on the most recent Mortgage that was taken out on this home.Similar Home in Cherryvale, KS
Home Values in the Area
Average Home Value in this Area
Purchase History
| Date | Type | Sale Price | Title Company |
|---|---|---|---|
| Warranty Deed | $55,000 | -- |
Property History
| Date | Event | Price | Change | Sq Ft Price |
|---|---|---|---|---|
| 08/15/2024 08/15/24 | Sold | -- | -- | -- |
| 08/01/2024 08/01/24 | Pending | -- | -- | -- |
| 07/30/2024 07/30/24 | For Sale | $65,000 | -0.8% | $38 / Sq Ft |
| 04/27/2021 04/27/21 | Sold | -- | -- | -- |
| 03/02/2021 03/02/21 | Pending | -- | -- | -- |
| 11/17/2020 11/17/20 | For Sale | $65,500 | -- | $38 / Sq Ft |
Tax History Compared to Growth
Tax History
| Year | Tax Paid | Tax Assessment Tax Assessment Total Assessment is a certain percentage of the fair market value that is determined by local assessors to be the total taxable value of land and additions on the property. | Land | Improvement |
|---|---|---|---|---|
| 2024 | $10 | $6,621 | $848 | $5,773 |
| 2023 | $994 | $6,246 | $844 | $5,402 |
| 2022 | $994 | $0 | $0 | $0 |
| 2021 | $0 | $0 | $0 | $0 |
| 2020 | $0 | $0 | $0 | $0 |
| 2019 | -- | $0 | $0 | $0 |
| 2018 | -- | $0 | $0 | $0 |
| 2017 | -- | $0 | $0 | $0 |
| 2016 | -- | $0 | $0 | $0 |
| 2015 | -- | $0 | $0 | $0 |
| 2014 | -- | $0 | $0 | $0 |
Agents Affiliated with this Home
-
Jackie Schierlman

Seller's Agent in 2024
Jackie Schierlman
EXP Realty LLC
(620) 779-1984
40 Total Sales
-
Lori Wesselowski
L
Seller's Agent in 2021
Lori Wesselowski
Coldwell Banker Pasternak Johnson
(620) 330-6084
157 Total Sales
-
Non MLS
N
Buyer's Agent in 2021
Non MLS
Non-MLS Office
(913) 661-1600
7,725 Total Sales
Map
Source: Heartland MLS
MLS Number: S41254
APN: 105-16-0-20-01-005.00-0
- 420 E 5th St
- 602 E 4th St
- 205 E 3rd St
- 0 Douglas Rd
- 1001 E 4th St
- 415 W 2nd St
- 510 W Walnut St Unit S
- 000 Park St
- 536 Front St
- 5731 Cr 5000
- 906 Park St
- 904 W 4th St
- 5731 County Road 5000
- 5500 Cr 5600
- 5500 County Road 5600
- 0000 Cr 5100 N A
- 00000 Cr 4600
- 5126 E Hwy 160
- 0000 Cr 4600
- 0 Cr 5000 N A Unit HMS2525367

