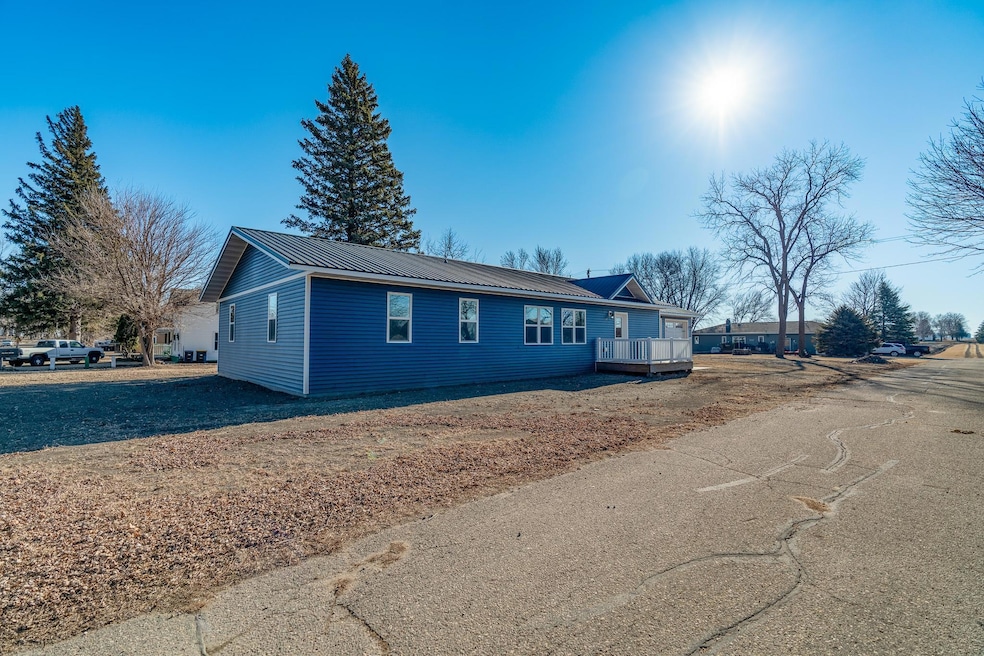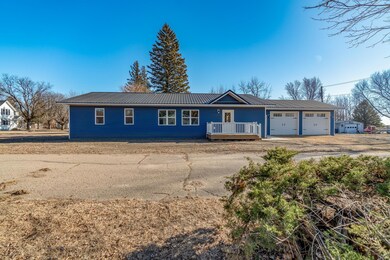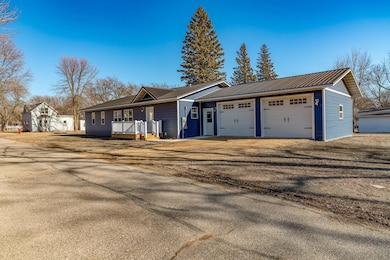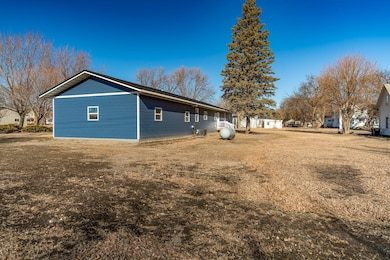
402 E Iowa St Elmore, MN 56027
Estimated payment $1,141/month
Highlights
- New Construction
- Walk-In Pantry
- 2 Car Attached Garage
- No HOA
- The kitchen features windows
- Living Room
About This Home
Welcome to this beautifully designed 3-bedroom, 2-bathroom home, offering modern convenience and single-level living. Featuring a spacious open kitchen with a pantry, eat-in dining area, and brand-new appliances—including a dishwasher, range, and microwave—this home is both stylish and functional.
The large living room provides plenty of space to relax or entertain, while the laundry closet comes equipped with a new stackable washer and dryer for added convenience. The layout includes a full bath with a tub/shower combo and a half bath with laundry.
Additional highlights include a metal roof, an attached 2-stall garage, and quality new construction throughout. This is a fantastic opportunity for comfortable, low-maintenance living—schedule your showing today!
Last Listed By
True Real Estate Brokerage Email: alexp@truerealestatemn.com Listed on: 02/06/2025

Home Details
Home Type
- Single Family
Est. Annual Taxes
- $167
Year Built
- Built in 2023 | New Construction
Lot Details
- 0.33 Acre Lot
- Lot Dimensions are 96 x 150
Parking
- 2 Car Attached Garage
Home Design
- Metal Roof
Interior Spaces
- 1,715 Sq Ft Home
- 1-Story Property
- Living Room
- Combination Kitchen and Dining Room
- Crawl Space
Kitchen
- Walk-In Pantry
- Range
- Microwave
- Dishwasher
- The kitchen features windows
Bedrooms and Bathrooms
- 3 Bedrooms
Laundry
- Dryer
- Washer
Utilities
- Forced Air Heating and Cooling System
- Propane
Community Details
- No Home Owners Association
- Andersens Add Subdivision
Listing and Financial Details
- Assessor Parcel Number 252050010
Map
Home Values in the Area
Average Home Value in this Area
Tax History
| Year | Tax Paid | Tax Assessment Tax Assessment Total Assessment is a certain percentage of the fair market value that is determined by local assessors to be the total taxable value of land and additions on the property. | Land | Improvement |
|---|---|---|---|---|
| 2024 | $220 | $29,800 | $7,200 | $22,600 |
| 2023 | $348 | $7,200 | $4,000 | $3,200 |
| 2022 | $486 | $7,000 | $2,000 | $5,000 |
| 2021 | $436 | $9,100 | $4,100 | $5,000 |
| 2020 | $452 | $9,100 | $4,100 | $5,000 |
| 2019 | $460 | $9,100 | $4,100 | $5,000 |
| 2018 | $0 | $8,400 | $3,400 | $5,000 |
| 2017 | $0 | $0 | $0 | $0 |
| 2015 | -- | $15,700 | $3,400 | $12,300 |
| 2013 | -- | $15,700 | $3,400 | $12,300 |
Property History
| Date | Event | Price | Change | Sq Ft Price |
|---|---|---|---|---|
| 04/22/2025 04/22/25 | Price Changed | $212,500 | -1.2% | $124 / Sq Ft |
| 02/06/2025 02/06/25 | For Sale | $215,000 | -- | $125 / Sq Ft |
Purchase History
| Date | Type | Sale Price | Title Company |
|---|---|---|---|
| Deed | $8,000 | -- | |
| Warranty Deed | $6,000 | None Available | |
| Commissioners Deed | -- | None Available | |
| Contract Of Sale | -- | None Available |
Mortgage History
| Date | Status | Loan Amount | Loan Type |
|---|---|---|---|
| Open | $60,000 | New Conventional |
Similar Home in Elmore, MN
Source: NorthstarMLS
MLS Number: 6658250
APN: 25.205.0010
- 402 402 E Iowa St
- 209 Blaine St
- 207 Blaine St
- 32396 40th St
- 48428 20th Ave
- 616 3rd St
- 0 E 2nd St N Unit 6321278
- 49700 20th Ave
- 207 1st St NE
- 214 214 Kings Dr
- 1010 Highland Dr
- 1010 Dr
- 109 3rd St
- 719 S Galbraith St
- 618 S Ramsey St
- 0 Xxx S Ramsey St
- 4908 100th Ave
- 212 S Linton St
- 527 527 E 6th St
- 413 413 E 5th St






