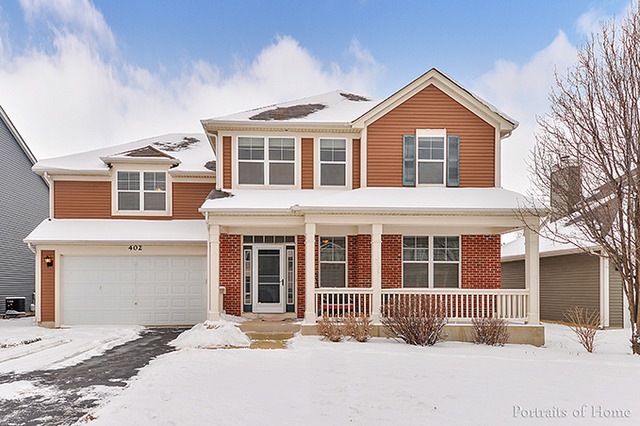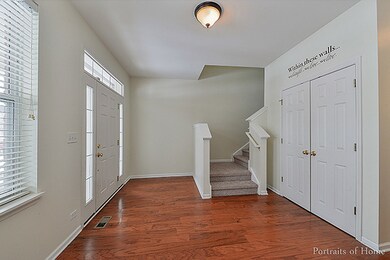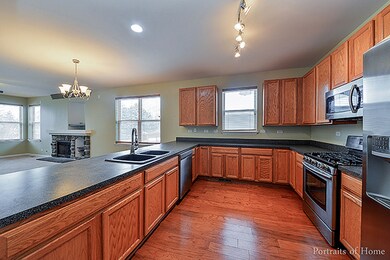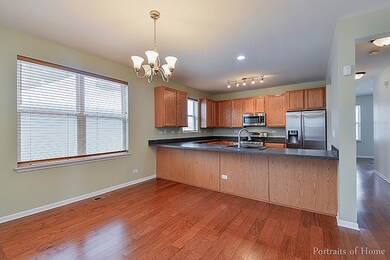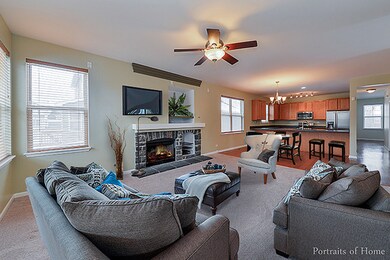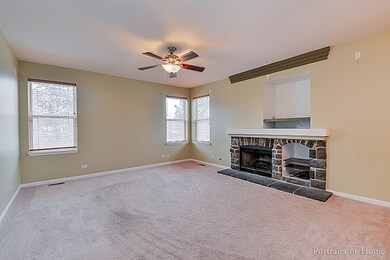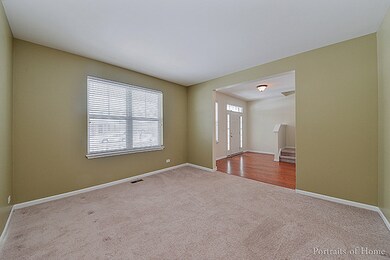
402 Fayette Dr Oswego, IL 60543
North Oswego NeighborhoodEstimated Value: $485,123 - $504,000
Highlights
- Clubhouse
- Deck
- Community Pool
- Churchill Elementary School Rated A-
- Loft
- Tennis Courts
About This Home
As of June 2016PRICED TO SELL! Gorgeous 4 bedroom, 2 1/2 bath home with newer Hardwood flooring, carpet, Stainless Steel Appliances and Paint! HUGE Bonus Room over garage and Full Basement! All this in a CLUBHOUSE COMMUNITY with Fitness Center, Tennis and Basketball! with On-site Schools and a Swimming Pool! Near shopping and restaurants, too! START PACKING!
Last Agent to Sell the Property
Christopher Bishop
RE/MAX Action Listed on: 02/17/2016
Last Buyer's Agent
Pamela Burke
Keller Williams Infinity

Home Details
Home Type
- Single Family
Est. Annual Taxes
- $8,950
Year Built
- Built in 2004
Lot Details
- 0.25 Acre Lot
- Lot Dimensions are 62 x 129
- Fenced Yard
HOA Fees
Parking
- 2 Car Attached Garage
- Driveway
- Parking Space is Owned
Home Design
- Asphalt Roof
- Concrete Perimeter Foundation
Interior Spaces
- 3,100 Sq Ft Home
- 2-Story Property
- Central Vacuum
- Whole House Fan
- Ceiling Fan
- Wood Burning Fireplace
- Gas Log Fireplace
- Entrance Foyer
- Family Room with Fireplace
- Living Room
- Family or Dining Combination
- Den
- Loft
- Bonus Room
Kitchen
- Range
- Microwave
- Dishwasher
- Disposal
Bedrooms and Bathrooms
- 4 Bedrooms
- 4 Potential Bedrooms
- Dual Sinks
Unfinished Basement
- Partial Basement
- Sump Pump
- Crawl Space
Home Security
- Home Security System
- Carbon Monoxide Detectors
Outdoor Features
- Deck
Schools
- Churchill Elementary School
- Plank Junior High School
- Oswego East High School
Utilities
- Forced Air Zoned Cooling and Heating System
- Heating System Uses Natural Gas
- 200+ Amp Service
- Satellite Dish
- Cable TV Available
Community Details
Overview
- Association fees include clubhouse, pool, scavenger
- Vanguard Association, Phone Number (815) 886-0953
- Churchill Club Subdivision, Affirmed Floorplan
- Property managed by Vanguard
Amenities
- Clubhouse
Recreation
- Tennis Courts
- Community Pool
Ownership History
Purchase Details
Home Financials for this Owner
Home Financials are based on the most recent Mortgage that was taken out on this home.Purchase Details
Purchase Details
Purchase Details
Home Financials for this Owner
Home Financials are based on the most recent Mortgage that was taken out on this home.Purchase Details
Home Financials for this Owner
Home Financials are based on the most recent Mortgage that was taken out on this home.Similar Homes in the area
Home Values in the Area
Average Home Value in this Area
Purchase History
| Date | Buyer | Sale Price | Title Company |
|---|---|---|---|
| Rivera Edward | $270,000 | First American Title Insuran | |
| Anderson Jason | -- | None Available | |
| Anderson Teresa | -- | None Available | |
| Anderson Jason | $275,000 | Multiple | |
| Taylor David L | $312,000 | Chicago Title Insurance Comp |
Mortgage History
| Date | Status | Borrower | Loan Amount |
|---|---|---|---|
| Open | Rivera Edward J | $105,000 | |
| Closed | Rivera Elizabeth | $45,000 | |
| Open | Rivera Edward | $248,000 | |
| Closed | Rivera Edward | $243,000 | |
| Previous Owner | Anderson Jason | $270,019 | |
| Previous Owner | Taylor David L | $83,150 | |
| Previous Owner | Taylor David L | $83,150 | |
| Previous Owner | Taylor David L | $228,643 |
Property History
| Date | Event | Price | Change | Sq Ft Price |
|---|---|---|---|---|
| 06/21/2016 06/21/16 | Sold | $270,000 | -1.1% | $87 / Sq Ft |
| 04/12/2016 04/12/16 | Pending | -- | -- | -- |
| 04/07/2016 04/07/16 | Price Changed | $272,900 | -0.7% | $88 / Sq Ft |
| 03/18/2016 03/18/16 | Price Changed | $274,900 | -1.8% | $89 / Sq Ft |
| 03/10/2016 03/10/16 | Price Changed | $279,900 | -1.1% | $90 / Sq Ft |
| 03/02/2016 03/02/16 | Price Changed | $282,900 | -0.7% | $91 / Sq Ft |
| 02/17/2016 02/17/16 | For Sale | $284,900 | -- | $92 / Sq Ft |
Tax History Compared to Growth
Tax History
| Year | Tax Paid | Tax Assessment Tax Assessment Total Assessment is a certain percentage of the fair market value that is determined by local assessors to be the total taxable value of land and additions on the property. | Land | Improvement |
|---|---|---|---|---|
| 2023 | $10,137 | $128,907 | $22,600 | $106,307 |
| 2022 | $10,137 | $118,263 | $20,734 | $97,529 |
| 2021 | $9,780 | $110,527 | $19,378 | $91,149 |
| 2020 | $9,672 | $108,360 | $18,998 | $89,362 |
| 2019 | $9,378 | $103,701 | $18,998 | $84,703 |
| 2018 | $9,506 | $103,323 | $23,711 | $79,612 |
| 2017 | $9,284 | $96,564 | $22,160 | $74,404 |
| 2016 | $8,896 | $91,530 | $21,005 | $70,525 |
| 2015 | $8,993 | $88,435 | $20,295 | $68,140 |
| 2014 | -- | $83,429 | $19,146 | $64,283 |
| 2013 | -- | $83,890 | $19,252 | $64,638 |
Agents Affiliated with this Home
-
C
Seller's Agent in 2016
Christopher Bishop
RE/MAX Action
-

Buyer's Agent in 2016
Pamela Burke
Keller Williams Infinity
(630) 935-2777
132 Total Sales
Map
Source: Midwest Real Estate Data (MRED)
MLS Number: 09142015
APN: 03-15-134-002
- 141 Bluegrass Pkwy
- 700 Wilmore Dr
- 134 Piper Glen Ave
- 617 Henry Ln
- 162 Piper Glen Ave
- 160 Piper Glen Ave
- 302 Monica Ln
- 456 Bower Ln
- 104 Piper Glen Ave
- 603 Henry Ln
- 104 Piper Glen Ave
- 104 Piper Glen Ave
- 104 Piper Glen Ave
- 104 Piper Glen Ave
- 104 Piper Glen Ave
- 104 Piper Glen Ave
- 104 Piper Glen Ave
- 104 Piper Glen Ave
- 104 Piper Glen Ave
- 102 Piper Glen Ave
- 402 Fayette Dr
- 404 Fayette Dr
- 400 Fayette Dr
- 406 Fayette Dr
- 403 Fayette Dr
- 408 Fayette Dr
- 401 Fayette Dr
- 405 Fayette Dr
- 407 Fayette Dr
- 303 Citation Dr
- 301 Citation Dr
- 410 Fayette Dr
- 305 Citation Dr
- 409 Fayette Dr
- 500 Affirmed Dr
- 504 Affirmed Dr
- 412 Fayette Dr
- 411 Fayette Dr
- 506 Affirmed Dr
- 2150 Douglas Rd
