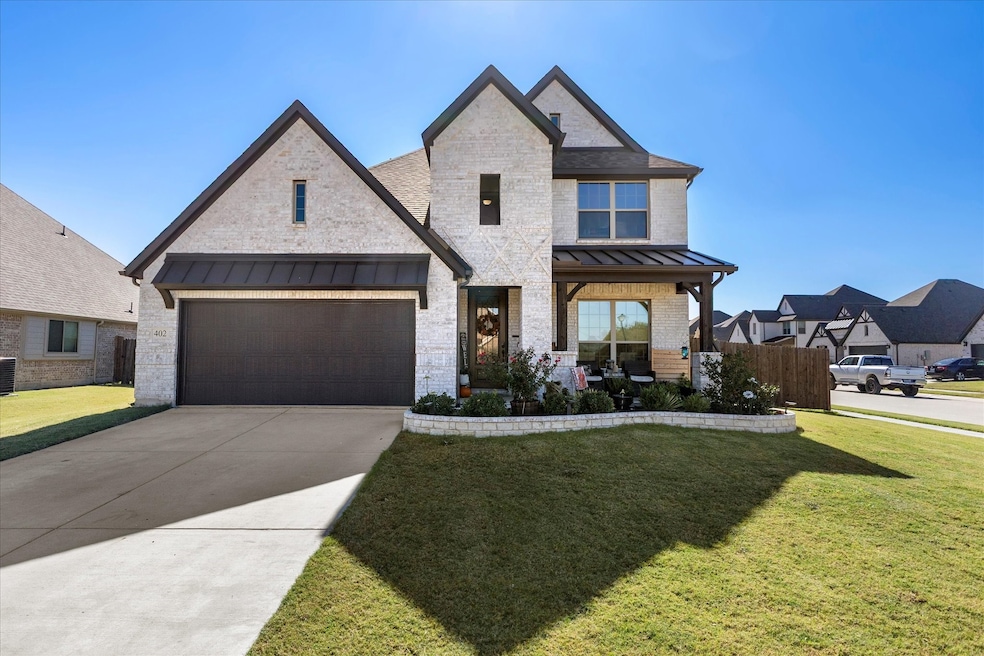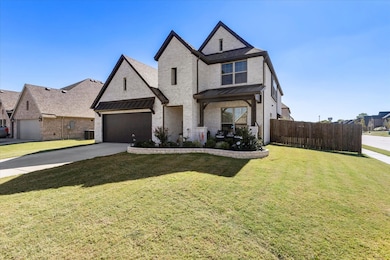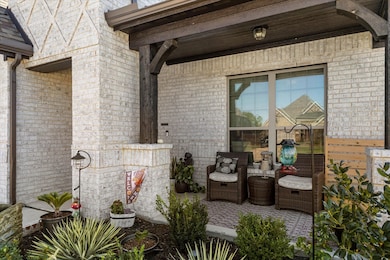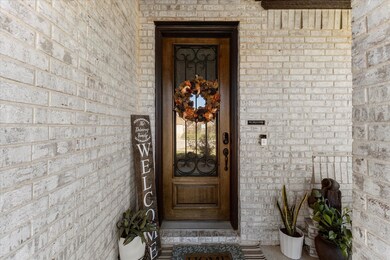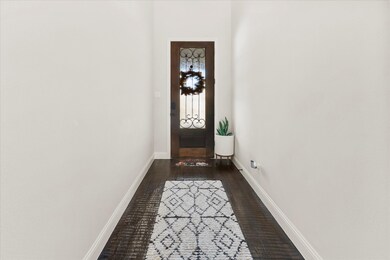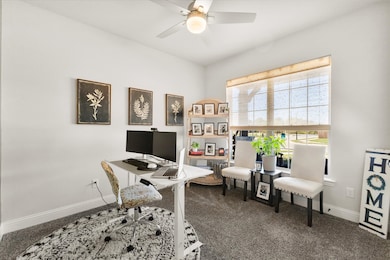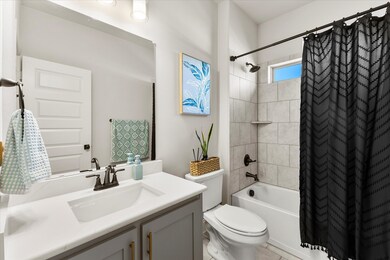402 Feller Dr Nevada, TX 75173
Estimated payment $3,055/month
Highlights
- Open Floorplan
- Wood Flooring
- Covered Patio or Porch
- Vaulted Ceiling
- Corner Lot
- Farmhouse Sink
About This Home
Situated on a corner lot, this beautiful 5 bedroom, 4 full bath home offers an impressive blend of comfort and craftsmanship. Inside, you’ll find vaulted ceilings, hand-scraped hardwood floors, elegant crown molding throughout and custom bamboo shades. The gourmet kitchen features custom cabinetry, a large island with additional seating, a farmhouse sink, and a walk-in pantry. The spacious dining area includes a charming window seat and opens to the oversized living room, highlighted by a floor-to-ceiling stone, wood-burning fireplace. The primary suite is grand in scale, offering a bay window, tray ceiling, and a spa-inspired ensuite with dual sinks, a soaking tub, and a separate shower. A secondary bedroom with a private bath is conveniently located on the first floor. Upstairs features a second living area, split bedrooms, and an additional primary suite with an ensuite bath — ideal for guests or multi-generational living. Step outside to a private backyard enhanced with extended flatwork, providing the perfect setting for outdoor activities. Storage shed conveys. NO MUD OR PID!
Listing Agent
Coldwell Banker Apex, REALTORS Brokerage Phone: 469-271-8533 License #0711002 Listed on: 11/02/2025

Home Details
Home Type
- Single Family
Est. Annual Taxes
- $7,689
Year Built
- Built in 2022
Lot Details
- 8,320 Sq Ft Lot
- Wood Fence
- Corner Lot
HOA Fees
- $42 Monthly HOA Fees
Parking
- 2 Car Attached Garage
- Front Facing Garage
- Single Garage Door
Home Design
- Brick Exterior Construction
- Slab Foundation
Interior Spaces
- 2,690 Sq Ft Home
- 2-Story Property
- Open Floorplan
- Crown Molding
- Vaulted Ceiling
- Ceiling Fan
- Decorative Lighting
- Wood Burning Fireplace
- Window Treatments
- Fire Sprinkler System
Kitchen
- Eat-In Kitchen
- Walk-In Pantry
- Electric Oven
- Electric Range
- Microwave
- Dishwasher
- Kitchen Island
- Farmhouse Sink
- Disposal
Flooring
- Wood
- Carpet
- Ceramic Tile
Bedrooms and Bathrooms
- 5 Bedrooms
- Walk-In Closet
- 4 Full Bathrooms
- Soaking Tub
Laundry
- Laundry in Utility Room
- Washer and Electric Dryer Hookup
Outdoor Features
- Covered Patio or Porch
- Rain Gutters
Schools
- Mary Lou Dodson Elementary School
- Community High School
Utilities
- Central Heating and Cooling System
- Electric Water Heater
- High Speed Internet
Community Details
- Association fees include ground maintenance
- Deberry Heritage HOA
- Deberry Heritage Subdivision
Listing and Financial Details
- Legal Lot and Block 1 / C
- Assessor Parcel Number R1256600C00101
Map
Home Values in the Area
Average Home Value in this Area
Tax History
| Year | Tax Paid | Tax Assessment Tax Assessment Total Assessment is a certain percentage of the fair market value that is determined by local assessors to be the total taxable value of land and additions on the property. | Land | Improvement |
|---|---|---|---|---|
| 2025 | $6,879 | $393,537 | $105,000 | $288,537 |
| 2024 | $6,879 | $421,444 | $105,000 | $316,444 |
| 2023 | $6,879 | $310,875 | $74,550 | $236,325 |
| 2022 | $1,639 | $75,600 | $75,600 | $0 |
Property History
| Date | Event | Price | List to Sale | Price per Sq Ft |
|---|---|---|---|---|
| 11/02/2025 11/02/25 | For Sale | $450,000 | -- | $167 / Sq Ft |
Purchase History
| Date | Type | Sale Price | Title Company |
|---|---|---|---|
| Special Warranty Deed | -- | Simplifile |
Mortgage History
| Date | Status | Loan Amount | Loan Type |
|---|---|---|---|
| Open | $366,289 | FHA |
Source: North Texas Real Estate Information Systems (NTREIS)
MLS Number: 21102225
APN: R-12566-00C-0010-1
- 302 Mercer Dr
- 306 Mercer Dr
- 406 Bailey Dr
- 316 Mercer Dr
- 206 Pennington Rd
- 208 Pennington Rd
- 204 Pennington Rd
- 202 Pennington Rd
- The Devonshire Plan at DeBerry Heritage
- The Kenilworth Plan at DeBerry Heritage
- The Sheridan Plan at DeBerry Heritage
- The Abingdon Plan at DeBerry Heritage
- The Warwick Plan at DeBerry Heritage
- 300 Pennington Rd
- 302 Pennington Rd
- 310 Pennington Rd
- 113 Caddo St
- 312 Pennington Rd
- 508 Murray Ct
- 506 Crabtree Cir
- 312 Pennington Rd
- 511 E Cook St Unit 1
- 706 Meadow Creek Ln
- 705 Saddle Oak Ln
- 405 Hubbard Cir
- 304 Canales Rd
- 306 Plum Dr
- 809 Farmstead Way
- 503 Silo Cir
- 509 Plum Dr
- 224 Saddle Blanket Dr
- 1437 Millstead Rill Rd
- 1312 Bushel Dr
- 218 Wrought Iron Dr
- 323 Cultivator Ct
- 808 Watermill Rd
- 1504 Buckaroo Ln
- 414 Wagon Wheel Dr
- 1501 Bridle Dr
- 410 Wrangler Dr
