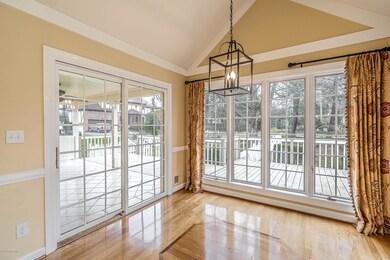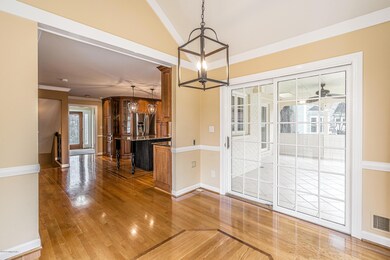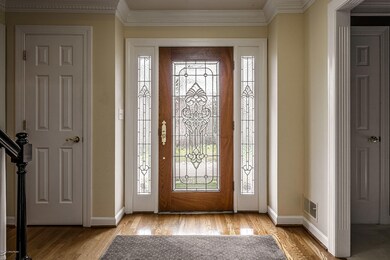
402 Glensford Dr Louisville, KY 40245
Lake Forest Beckley NeighborhoodHighlights
- Traditional Architecture
- Porch
- 2 Car Garage
- Lowe Elementary School Rated A-
- Forced Air Heating and Cooling System
- Partially Fenced Property
About This Home
As of April 2020Welcome home to this spacious 4 bedroom, 3 1/2 bath home situated in the highly sought after Lake Forest neighborhood! This home features a combination of indoor entertaining areas with an outdoor space that is perfect for gatherings or just relaxing after a long day. When you enter the home you will first notice the hardwood flooring and intricate crown molding in the entry way and into the living room. The living room is has built in book cases and cabinets as well as a fireplace creating a cozy environment. From there the floor plan flows into the kitchen which is truly the heart of this home with a beautiful island and granite counter tops and tons of cabinet space. The breakfast area just off the kitchen is filled with natural light and has doors leading to the covered porch as well as the open deck. Both are the perfect place for friends and family to gather! Upstairs you will find the master bedroom with it's own sitting area and a luxurious en suite master bath. The master bathroom has a double vanity, walk-in shower, and a separate bath tub. The large master closet has plenty of room for storage and is located right next to a spacious laundry room for added convenience. In the partially finished basement you will find a wet bar, pool room, living room, and an extra room that could function as a bedroom. There are far too many details to mention. This home is a must see! Schedule a private showing today!
Last Agent to Sell the Property
RE/MAX Premier Properties License #207085 Listed on: 02/12/2020

Last Buyer's Agent
Justin Stewart
Homepage Realty License #223435

Home Details
Home Type
- Single Family
Est. Annual Taxes
- $4,324
Year Built
- Built in 1984
Parking
- 2 Car Garage
Home Design
- Traditional Architecture
- Brick Exterior Construction
- Poured Concrete
- Shingle Roof
Interior Spaces
- 2-Story Property
- Basement
Bedrooms and Bathrooms
- 4 Bedrooms
Utilities
- Forced Air Heating and Cooling System
- Heating System Uses Natural Gas
Additional Features
- Porch
- Partially Fenced Property
Community Details
- Property has a Home Owners Association
- Lake Forest Subdivision
Listing and Financial Details
- Assessor Parcel Number 176901070000
- Seller Concessions Not Offered
Ownership History
Purchase Details
Home Financials for this Owner
Home Financials are based on the most recent Mortgage that was taken out on this home.Similar Homes in Louisville, KY
Home Values in the Area
Average Home Value in this Area
Purchase History
| Date | Type | Sale Price | Title Company |
|---|---|---|---|
| Deed | $380,000 | Limestone Title & Escrow Llc |
Mortgage History
| Date | Status | Loan Amount | Loan Type |
|---|---|---|---|
| Open | $153,600 | Credit Line Revolving | |
| Open | $380,000 | New Conventional | |
| Previous Owner | $400,000 | New Conventional | |
| Previous Owner | $260,900 | New Conventional | |
| Previous Owner | $32,500 | Credit Line Revolving | |
| Previous Owner | $265,000 | Unknown | |
| Previous Owner | $50,000 | Credit Line Revolving |
Property History
| Date | Event | Price | Change | Sq Ft Price |
|---|---|---|---|---|
| 07/20/2025 07/20/25 | Pending | -- | -- | -- |
| 07/16/2025 07/16/25 | For Sale | $599,900 | +57.9% | $144 / Sq Ft |
| 04/10/2020 04/10/20 | Sold | $380,000 | -5.0% | $97 / Sq Ft |
| 04/01/2020 04/01/20 | Pending | -- | -- | -- |
| 03/03/2020 03/03/20 | Price Changed | $400,000 | -4.8% | $102 / Sq Ft |
| 02/26/2020 02/26/20 | Price Changed | $420,000 | -2.3% | $107 / Sq Ft |
| 02/12/2020 02/12/20 | For Sale | $429,900 | -- | $110 / Sq Ft |
Tax History Compared to Growth
Tax History
| Year | Tax Paid | Tax Assessment Tax Assessment Total Assessment is a certain percentage of the fair market value that is determined by local assessors to be the total taxable value of land and additions on the property. | Land | Improvement |
|---|---|---|---|---|
| 2024 | $4,324 | $380,000 | $75,000 | $305,000 |
| 2023 | $4,400 | $380,000 | $75,000 | $305,000 |
| 2022 | $4,416 | $380,000 | $75,000 | $305,000 |
| 2021 | $4,747 | $380,000 | $75,000 | $305,000 |
| 2020 | $3,881 | $336,890 | $75,000 | $261,890 |
| 2019 | $3,803 | $336,890 | $75,000 | $261,890 |
| 2018 | $3,758 | $336,890 | $75,000 | $261,890 |
| 2017 | $3,536 | $336,890 | $75,000 | $261,890 |
| 2013 | $3,073 | $307,290 | $77,500 | $229,790 |
Agents Affiliated with this Home
-
Jessica Leisl
J
Seller's Agent in 2025
Jessica Leisl
First Saturday Real Estate
(502) 794-1322
1 in this area
27 Total Sales
-
Lisa Stull

Buyer's Agent in 2025
Lisa Stull
Keller Williams Louisville East
(502) 905-0684
79 Total Sales
-
Jay Pitts

Seller's Agent in 2020
Jay Pitts
RE/MAX
(502) 771-4700
6 in this area
1,045 Total Sales
-
Emily Hughes

Seller Co-Listing Agent in 2020
Emily Hughes
RE/MAX
(502) 489-7402
198 Total Sales
-
J
Buyer's Agent in 2020
Justin Stewart
Homepage Realty
Map
Source: Metro Search (Greater Louisville Association of REALTORS®)
MLS Number: 1552886
APN: 176901070000
- 418 Glensford Dr
- 14412 Lake Forest Dr
- 402 Bromwell Dr
- 527 Woodlake Dr
- 603 Woodlake Dr
- 14013 Beckley Trace
- 14011 Beckley Trace
- 419 Village Lake Dr
- 14401 Maple Ridge Place
- 14113 Willow Grove Way
- 142 Charlton Wynde Dr
- 14205 Markleham Way
- 14601 Landon Ct Unit 14601
- 329 Lanai Ct
- 14608 Lake Bluff Place
- 15313 Royal Troon Ave
- 15323 Royal Troon Ave
- 411 Gablewood Cir
- 1118 Lake Bluff Cir
- 404 Baines Way






