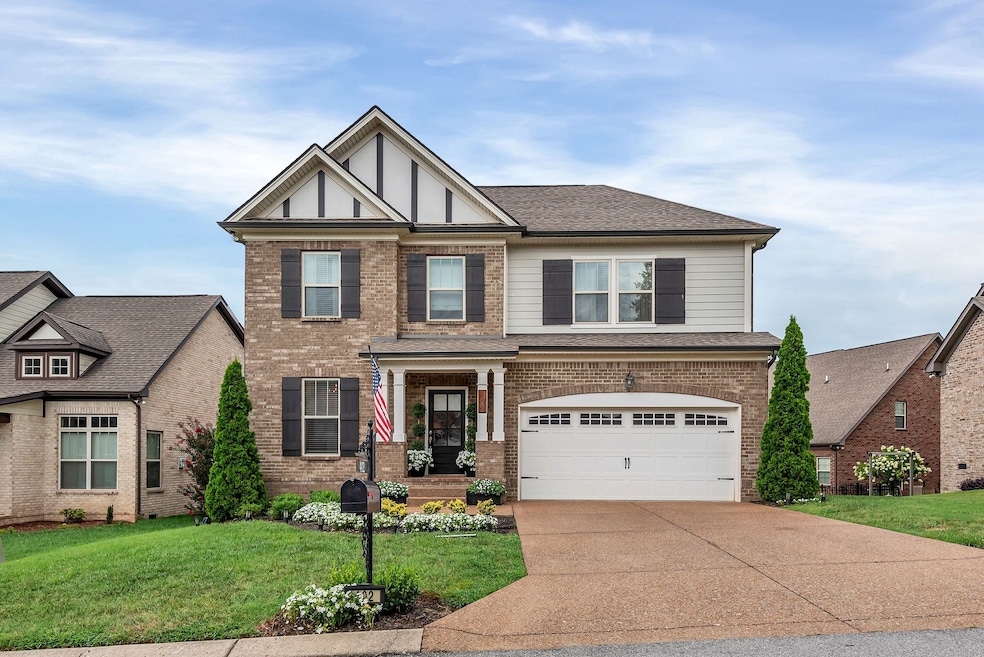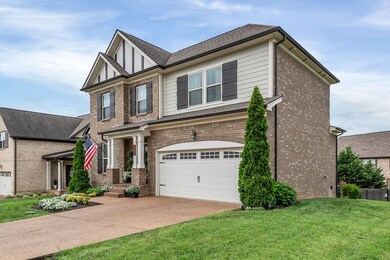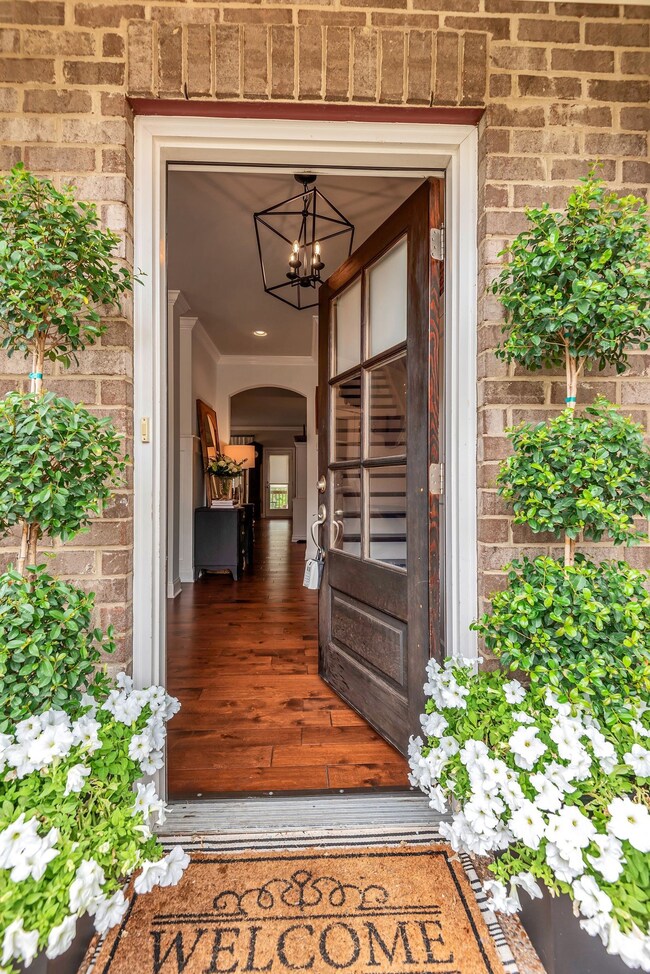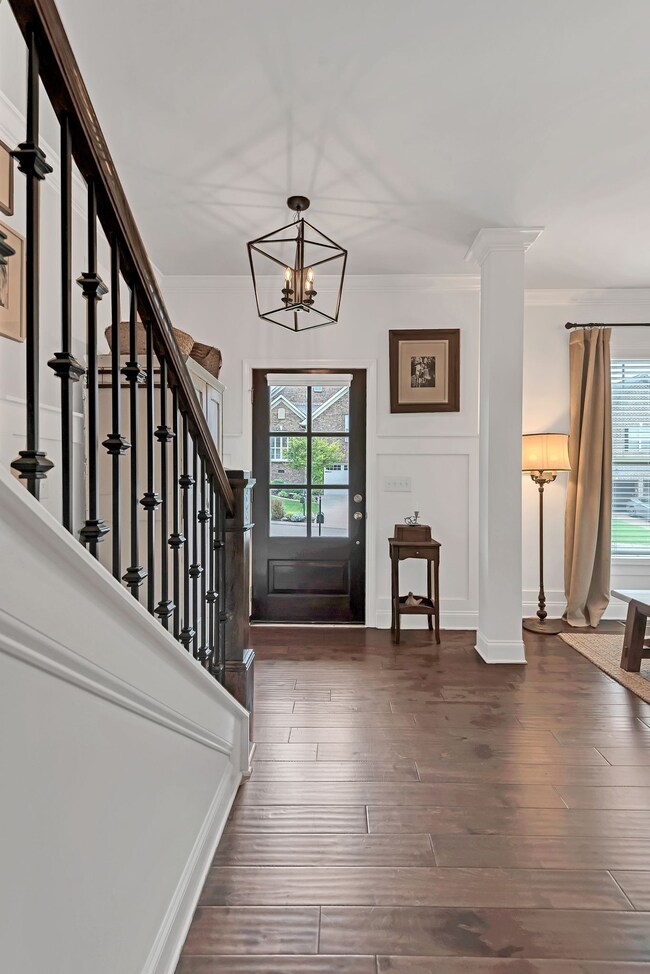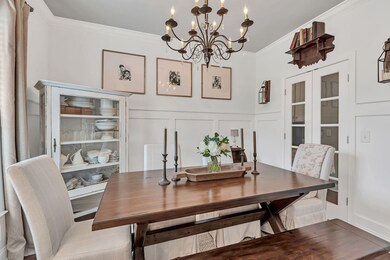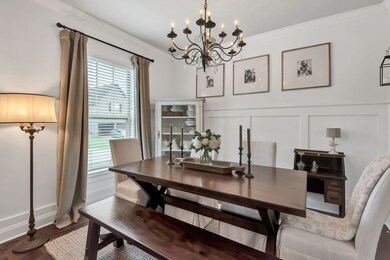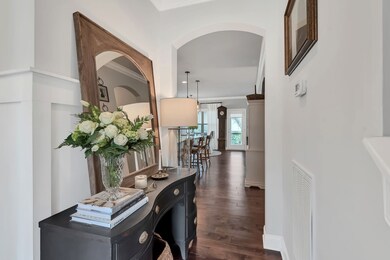
402 Golden Grove Mount Juliet, TN 37122
Highlights
- Traditional Architecture
- Wood Flooring
- Separate Formal Living Room
- West Elementary School Rated A-
- 1 Fireplace
- Great Room
About This Home
As of December 2024This charming all brick home in the Silver Springs community is loaded with sophisticated upgrades! The downstairs features gorgeous hardwood floors, a chef's kitchen with a huge island and butler's pantry, Pottery Barn lighting, stainless steel appliances, formal dining room, breakfast area,great room with a cozy fireplace, powder room, and a covered back porch. Hardwood stair treads lead you upstairs to four bedrooms, three baths, large bonus room with vaulted ceilings, and a tranquil primary retreat with trey ceilings. Hardwood flooring downstairs, in primary bedroom, upstairs hallway and bonus room. The neighborhood play area and pool are an added bonus to this fabulous community. Don't miss this one!
Last Agent to Sell the Property
Compass Brokerage Phone: 6157140054 License #267010 Listed on: 07/22/2024

Home Details
Home Type
- Single Family
Est. Annual Taxes
- $1,835
Year Built
- Built in 2017
Lot Details
- 6,098 Sq Ft Lot
- Level Lot
HOA Fees
- $67 Monthly HOA Fees
Parking
- 2 Car Attached Garage
- Garage Door Opener
Home Design
- Traditional Architecture
- Brick Exterior Construction
- Asphalt Roof
Interior Spaces
- 2,554 Sq Ft Home
- Property has 2 Levels
- Ceiling Fan
- 1 Fireplace
- Great Room
- Separate Formal Living Room
- Interior Storage Closet
- Crawl Space
Kitchen
- Microwave
- Dishwasher
- Disposal
Flooring
- Wood
- Carpet
- Tile
Bedrooms and Bathrooms
- 4 Bedrooms
- Walk-In Closet
Laundry
- Dryer
- Washer
Schools
- West Elementary School
- Mt. Juliet Middle School
- Mt. Juliet High School
Utilities
- Cooling Available
- Central Heating
Listing and Financial Details
- Assessor Parcel Number 054C A 02400 000
Community Details
Overview
- Association fees include recreation facilities
- Silver Springs Ph 1 Sec 1 Subdivision
Recreation
- Community Pool
Ownership History
Purchase Details
Home Financials for this Owner
Home Financials are based on the most recent Mortgage that was taken out on this home.Purchase Details
Home Financials for this Owner
Home Financials are based on the most recent Mortgage that was taken out on this home.Purchase Details
Home Financials for this Owner
Home Financials are based on the most recent Mortgage that was taken out on this home.Purchase Details
Similar Homes in the area
Home Values in the Area
Average Home Value in this Area
Purchase History
| Date | Type | Sale Price | Title Company |
|---|---|---|---|
| Warranty Deed | $600,000 | None Listed On Document | |
| Warranty Deed | $364,900 | Land Title South Inc | |
| Special Warranty Deed | $60,000 | -- | |
| Warranty Deed | $708,000 | -- |
Mortgage History
| Date | Status | Loan Amount | Loan Type |
|---|---|---|---|
| Open | $380,000 | New Conventional | |
| Previous Owner | $400,000 | New Conventional | |
| Previous Owner | $352,800 | New Conventional | |
| Previous Owner | $358,290 | FHA | |
| Previous Owner | $194,000 | Commercial |
Property History
| Date | Event | Price | Change | Sq Ft Price |
|---|---|---|---|---|
| 12/16/2024 12/16/24 | Sold | $600,000 | -0.8% | $235 / Sq Ft |
| 10/02/2024 10/02/24 | Pending | -- | -- | -- |
| 09/18/2024 09/18/24 | Price Changed | $604,900 | -0.4% | $237 / Sq Ft |
| 08/20/2024 08/20/24 | Price Changed | $607,500 | -0.4% | $238 / Sq Ft |
| 08/16/2024 08/16/24 | Price Changed | $610,000 | -1.5% | $239 / Sq Ft |
| 08/06/2024 08/06/24 | Price Changed | $619,000 | -0.6% | $242 / Sq Ft |
| 07/31/2024 07/31/24 | Price Changed | $622,900 | -1.0% | $244 / Sq Ft |
| 07/22/2024 07/22/24 | For Sale | $629,000 | +72.4% | $246 / Sq Ft |
| 04/10/2017 04/10/17 | Sold | $364,900 | 0.0% | $143 / Sq Ft |
| 03/14/2017 03/14/17 | Pending | -- | -- | -- |
| 03/02/2017 03/02/17 | For Sale | $364,900 | -- | $143 / Sq Ft |
Tax History Compared to Growth
Tax History
| Year | Tax Paid | Tax Assessment Tax Assessment Total Assessment is a certain percentage of the fair market value that is determined by local assessors to be the total taxable value of land and additions on the property. | Land | Improvement |
|---|---|---|---|---|
| 2024 | $1,735 | $90,900 | $20,000 | $70,900 |
| 2022 | $1,735 | $90,900 | $20,000 | $70,900 |
| 2021 | $1,835 | $90,900 | $20,000 | $70,900 |
| 2020 | $1,899 | $90,900 | $20,000 | $70,900 |
| 2019 | $234 | $70,350 | $20,000 | $50,350 |
| 2018 | $1,889 | $70,350 | $20,000 | $50,350 |
| 2017 | $537 | $20,000 | $20,000 | $0 |
| 2016 | $537 | $20,000 | $20,000 | $0 |
| 2015 | $554 | $20,000 | $20,000 | $0 |
| 2014 | $512 | $18,497 | $0 | $0 |
Agents Affiliated with this Home
-
Angelia Young

Seller's Agent in 2024
Angelia Young
Compass
(615) 714-0054
4 in this area
48 Total Sales
-
Emma Bryan
E
Buyer's Agent in 2024
Emma Bryan
Gary Ashton Realt Estate
1 in this area
5 Total Sales
-
Kimberly Barrett

Seller's Agent in 2017
Kimberly Barrett
Celebration Homes
(615) 300-0065
55 in this area
116 Total Sales
-
Randall Smith
R
Seller Co-Listing Agent in 2017
Randall Smith
Celebration Homes
(615) 533-3213
10 in this area
48 Total Sales
-
Pam Meranda

Buyer's Agent in 2017
Pam Meranda
Epique Realty
(615) 785-0721
64 Total Sales
Map
Source: Realtracs
MLS Number: 2680723
APN: 054C-A-024.00
- 325 Midtown Trail
- 600 Southshore Point
- 217 Karen Dr
- 624 Southshore Point
- 0 Golden Bear Gateway Unit RTC2675851
- 702 Parrish Point
- 307 Parrish Crescent
- 866 Benders Ferry Rd
- 9298 Lebanon Rd
- 842 Silva Loop
- 836 Silva Loop
- 834 Silva Loop
- 824 Silva Loop
- 820 Silva Loop
- 464 Tomlinson Pointe Dr
- 829 Silva Loop
- 818 Silva Loop
- 2859 Silva Loop
- 2663 Silva Loop
- 2967 Silva Loop
