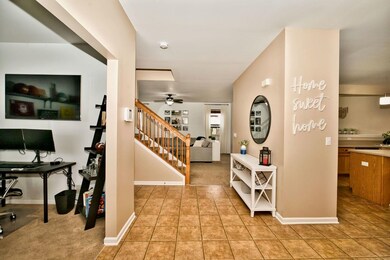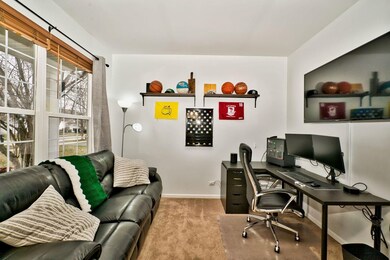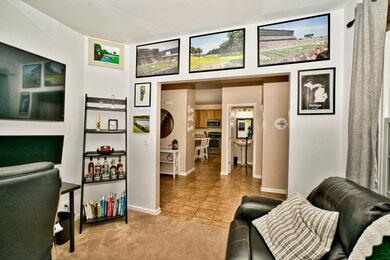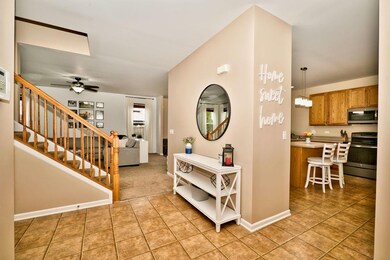
402 Grape Vine Trail Oswego, IL 60543
Northwest Oswego NeighborhoodHighlights
- Mature Trees
- Property is near a park
- Den
- Oswego High School Rated A-
- Traditional Architecture
- Formal Dining Room
About This Home
As of May 2022Welcome Home! You'll ABSOLUTELY LOVE this home in Highly Sought-After Blackberry Knoll Subdivision! Features Include 4 Spacious Bedrooms Including Expansive Master Suite with Two Walk-In Closets & Master Bath w/Dual Vanity & Large Shower! 3 of 4 Bedrooms with Ceiling Fans & Each with Custom Up/Down Bali Soft Shades (All Window Treatments to Stay)! Main Level Features a 1st Floor Office, Living Room & Dining Area set off the Beautiful Kitchen Boasting 42" Oak Cabinetry, Breakfast Bar, Eat-In Island, Pantry Closet & Newer Black Stainless Steel Appliance Package! Dining Area Sliding Doors Leading to Expansive Patio & Professionally Landscaped Fenced in Lot! Ready to Relax or Entertain? The Gorgeous Gazebo & New Patio Furniture to Stay along with the Propane Grill! Full Basement Ready for Finishing Touches & Amazing Location Top it Off! White Trim Package throughout with 6 Panel Doors & 9' Ceilings! Recent Upgrades Include Roof (2019) Sump Pump (2021) New Smart Home Features Ecobee Thermostat & Ring Doorbell, Newer Appliances, Window Treatments & More! Come See it TODAY! **MULTIPLE OFFERS RECEIVED - HIGHEST & BEST DEADLINE FRIDAY 4/1 AT 2PM**
Last Agent to Sell the Property
Advantage Realty Group License #471011239 Listed on: 03/30/2022
Last Buyer's Agent
Berkshire Hathaway HomeServices Starck Real Estate License #475158357

Home Details
Home Type
- Single Family
Est. Annual Taxes
- $7,096
Year Built
- Built in 2004
Lot Details
- 6,848 Sq Ft Lot
- Lot Dimensions are 65x110
- Fenced Yard
- Paved or Partially Paved Lot
- Mature Trees
HOA Fees
- $15 Monthly HOA Fees
Parking
- 2 Car Attached Garage
- Garage Transmitter
- Garage Door Opener
- Driveway
- Parking Included in Price
Home Design
- Traditional Architecture
- Asphalt Roof
- Vinyl Siding
- Concrete Perimeter Foundation
Interior Spaces
- 2,176 Sq Ft Home
- 2-Story Property
- Ceiling height of 9 feet or more
- Six Panel Doors
- Living Room
- Formal Dining Room
- Den
- Unfinished Basement
- Basement Fills Entire Space Under The House
Kitchen
- Range
- Microwave
- Dishwasher
- Stainless Steel Appliances
- Disposal
Bedrooms and Bathrooms
- 4 Bedrooms
- 4 Potential Bedrooms
- Walk-In Closet
- Dual Sinks
Laundry
- Laundry Room
- Laundry on main level
- Dryer
- Washer
Home Security
- Home Security System
- Storm Screens
Outdoor Features
- Patio
- Pergola
- Porch
Location
- Property is near a park
Schools
- Hunt Club Elementary School
- Traughber Junior High School
- Oswego High School
Utilities
- Central Air
- Heating System Uses Natural Gas
Community Details
- Blackberry Knoll Subdivision
Listing and Financial Details
- Homeowner Tax Exemptions
Ownership History
Purchase Details
Home Financials for this Owner
Home Financials are based on the most recent Mortgage that was taken out on this home.Purchase Details
Home Financials for this Owner
Home Financials are based on the most recent Mortgage that was taken out on this home.Purchase Details
Home Financials for this Owner
Home Financials are based on the most recent Mortgage that was taken out on this home.Purchase Details
Home Financials for this Owner
Home Financials are based on the most recent Mortgage that was taken out on this home.Similar Homes in Oswego, IL
Home Values in the Area
Average Home Value in this Area
Purchase History
| Date | Type | Sale Price | Title Company |
|---|---|---|---|
| Warranty Deed | $248,000 | Multiple | |
| Warranty Deed | $185,000 | Old Republic Natl Title Ins | |
| Warranty Deed | $169,000 | North American Title Co | |
| Special Warranty Deed | $231,500 | Chicago Title Insurance Co |
Mortgage History
| Date | Status | Loan Amount | Loan Type |
|---|---|---|---|
| Previous Owner | $288,000 | New Conventional | |
| Previous Owner | $198,400 | New Conventional | |
| Previous Owner | $148,000 | New Conventional | |
| Previous Owner | $184,800 | Purchase Money Mortgage | |
| Closed | $46,200 | No Value Available |
Property History
| Date | Event | Price | Change | Sq Ft Price |
|---|---|---|---|---|
| 05/03/2022 05/03/22 | Sold | $360,000 | +9.1% | $165 / Sq Ft |
| 04/01/2022 04/01/22 | Pending | -- | -- | -- |
| 03/30/2022 03/30/22 | For Sale | $329,900 | +33.0% | $152 / Sq Ft |
| 10/24/2019 10/24/19 | Sold | $248,000 | -3.8% | $114 / Sq Ft |
| 09/24/2019 09/24/19 | Pending | -- | -- | -- |
| 09/09/2019 09/09/19 | For Sale | $257,900 | +52.6% | $119 / Sq Ft |
| 10/15/2014 10/15/14 | Sold | $169,000 | -13.3% | $80 / Sq Ft |
| 03/12/2014 03/12/14 | Pending | -- | -- | -- |
| 02/25/2014 02/25/14 | For Sale | $195,000 | -- | $93 / Sq Ft |
Tax History Compared to Growth
Tax History
| Year | Tax Paid | Tax Assessment Tax Assessment Total Assessment is a certain percentage of the fair market value that is determined by local assessors to be the total taxable value of land and additions on the property. | Land | Improvement |
|---|---|---|---|---|
| 2024 | $8,625 | $114,000 | $13,302 | $100,698 |
| 2023 | $7,757 | $101,995 | $11,901 | $90,094 |
| 2022 | $7,757 | $92,596 | $10,804 | $81,792 |
| 2021 | $7,475 | $86,537 | $10,804 | $75,733 |
| 2020 | $7,096 | $82,250 | $10,804 | $71,446 |
| 2019 | $6,911 | $79,094 | $10,389 | $68,705 |
| 2018 | $6,890 | $74,799 | $10,389 | $64,410 |
| 2017 | $6,894 | $73,151 | $10,389 | $62,762 |
| 2016 | $6,272 | $65,931 | $10,389 | $55,542 |
| 2015 | $5,705 | $57,808 | $9,354 | $48,454 |
| 2014 | -- | $55,501 | $9,354 | $46,147 |
| 2013 | -- | $55,501 | $9,354 | $46,147 |
Agents Affiliated with this Home
-

Seller's Agent in 2022
Ben Kastein
Advantage Realty Group
(630) 631-1296
2 in this area
156 Total Sales
-

Buyer's Agent in 2022
William Brooks
Berkshire Hathaway HomeServices Starck Real Estate
(630) 826-4190
1 in this area
82 Total Sales
-

Seller's Agent in 2019
Tammy Sartain
Keller Williams Innovate
(630) 774-5317
2 in this area
39 Total Sales
-

Seller's Agent in 2014
Deneen Ruffolo
Realty Executives
(630) 430-2128
123 Total Sales
-
D
Seller Co-Listing Agent in 2014
Deana Leyva
Realty Executives Midwest
Map
Source: Midwest Real Estate Data (MRED)
MLS Number: 11360182
APN: 02-12-105-012
- 424 Grape Vine Trail
- 2811 Silver Springs Ct
- 157 Concord Dr S
- 317 Grape Vine Trail Unit 5
- 6897 Galena Rd
- 4208 E Millbrook Cir
- 4822 W Millbrook Cir
- 2490 Mayfield Dr
- 3986 Evans Ct
- 2420 Columbia Ln Unit 3
- 4004 Shoeger Ct
- 2763 Providence Ln Unit 7
- 2455 Hillsboro Ln
- 512 Pineridge Dr N Unit 512
- 614 Pineridge Dr N Unit 43
- 2917 Manchester Dr
- 130 Clubhouse Ln Unit 29
- 7619 Mill Rd
- 2246 Margaret Dr
- 520 Meadowwood Ln






