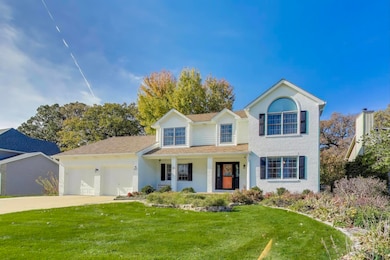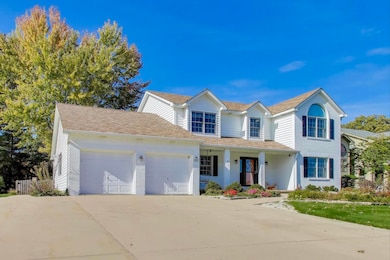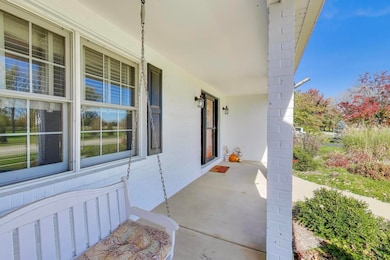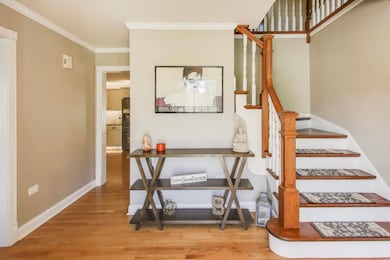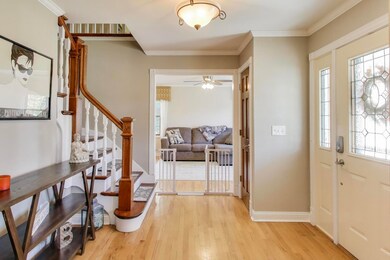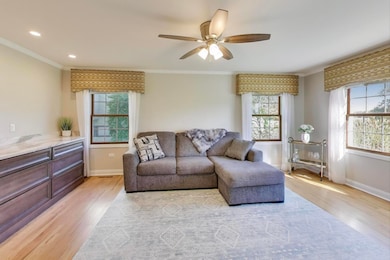402 Hankes Rd Sugar Grove, IL 60554
Prestbury NeighborhoodEstimated payment $3,626/month
Highlights
- Popular Property
- Mature Trees
- Deck
- Landscaped Professionally
- Community Lake
- Property is near a park
About This Home
Welcome Home to Prestbury! Perfect Layout, Gourmet Kitchen & Gorgeous Outdoor Living! This stunning home has plentiful windows with beautiful views. Most interior and exterior freshly painted in 2022. Enjoy a gourmet kitchen with high-end SS appliances, custom cabinetry, granite countertops, center island, hardwood floors, and upgraded lighting that opens to a spacious family room with masonry fireplace. Formal living and versatile dining room areas with custom built-ins and wet bar, perfect for entertaining. Upstairs features a luxurious primary suite with gigantic walk-in closet, spa bath with dual shower heads. Large first-floor laundry room with planning desk and powder room. Finished basement with rec room, wet bar, workout area, sauna, full bath, and huge storage. Outside: fenced yard, composite decks, paver patio, outdoor fireplace, sprinkler system, whole-house generator, and large concrete driveway. Move-in ready and full of upgrades-welcome home to Prestbury!
Listing Agent
@properties Christie?s International Real Estate License #475113919 Listed on: 10/28/2025

Home Details
Home Type
- Single Family
Est. Annual Taxes
- $8,974
Year Built
- Built in 1994
Lot Details
- 0.26 Acre Lot
- Lot Dimensions are 87 x 144 x 73 x 152
- Fenced
- Landscaped Professionally
- Paved or Partially Paved Lot
- Sprinkler System
- Mature Trees
HOA Fees
- $142 Monthly HOA Fees
Parking
- 2 Car Garage
- Driveway
Home Design
- Traditional Architecture
- Brick Exterior Construction
- Asphalt Roof
- Concrete Perimeter Foundation
Interior Spaces
- 2,742 Sq Ft Home
- 2-Story Property
- Built-In Features
- Bar
- Whole House Fan
- Ceiling Fan
- Gas Log Fireplace
- Entrance Foyer
- Family Room with Fireplace
- Living Room
- Formal Dining Room
- Recreation Room
- Workshop
- Storage Room
- Utility Room with Study Area
- Home Gym
- Wood Flooring
Kitchen
- Range
- Microwave
- Dishwasher
- Wine Refrigerator
- Stainless Steel Appliances
- Granite Countertops
- Disposal
Bedrooms and Bathrooms
- 4 Bedrooms
- 4 Potential Bedrooms
- Walk-In Closet
- Dual Sinks
- European Shower
Laundry
- Laundry Room
- Dryer
- Washer
Basement
- Basement Fills Entire Space Under The House
- Sump Pump
- Finished Basement Bathroom
Home Security
- Home Security System
- Carbon Monoxide Detectors
Outdoor Features
- Deck
- Patio
- Porch
Location
- Property is near a park
Schools
- Fearn Elementary School
- Herget Middle School
- West Aurora High School
Utilities
- Forced Air Heating and Cooling System
- Heating System Uses Natural Gas
- Power Generator
- Water Purifier is Owned
- Water Softener is Owned
Community Details
Overview
- Association fees include clubhouse, pool
- Manager Association, Phone Number (630) 466-1576
- Prestbury Subdivision
- Property managed by Prestbury Association
- Community Lake
Recreation
- Tennis Courts
- Community Pool
Map
Home Values in the Area
Average Home Value in this Area
Tax History
| Year | Tax Paid | Tax Assessment Tax Assessment Total Assessment is a certain percentage of the fair market value that is determined by local assessors to be the total taxable value of land and additions on the property. | Land | Improvement |
|---|---|---|---|---|
| 2024 | $8,974 | $141,564 | $33,366 | $108,198 |
| 2023 | $8,707 | $127,673 | $30,092 | $97,581 |
| 2022 | $8,558 | $114,575 | $27,781 | $86,794 |
| 2021 | $8,126 | $106,117 | $26,438 | $79,679 |
| 2020 | $8,095 | $103,853 | $25,874 | $77,979 |
| 2019 | $8,161 | $100,457 | $25,028 | $75,429 |
| 2018 | $8,180 | $97,565 | $25,058 | $72,507 |
| 2017 | $8,021 | $93,177 | $23,931 | $69,246 |
| 2016 | $7,918 | $89,070 | $22,876 | $66,194 |
| 2015 | -- | $82,871 | $21,284 | $61,587 |
| 2014 | -- | $79,242 | $20,352 | $58,890 |
| 2013 | -- | $80,075 | $20,566 | $59,509 |
Property History
| Date | Event | Price | List to Sale | Price per Sq Ft | Prior Sale |
|---|---|---|---|---|---|
| 10/28/2025 10/28/25 | For Sale | $519,000 | +21.0% | $189 / Sq Ft | |
| 02/18/2022 02/18/22 | Sold | $429,000 | -1.4% | $167 / Sq Ft | View Prior Sale |
| 01/13/2022 01/13/22 | Pending | -- | -- | -- | |
| 11/27/2021 11/27/21 | For Sale | $434,900 | -- | $169 / Sq Ft |
Purchase History
| Date | Type | Sale Price | Title Company |
|---|---|---|---|
| Warranty Deed | $428,666 | Chicago Title | |
| Warranty Deed | $375,000 | First American Title Ins Co |
Mortgage History
| Date | Status | Loan Amount | Loan Type |
|---|---|---|---|
| Open | $386,100 | New Conventional | |
| Previous Owner | $296,000 | Purchase Money Mortgage |
Source: Midwest Real Estate Data (MRED)
MLS Number: 12504931
APN: 14-15-200-043
- 19 Cedar Gate Cir
- 8 Mossfield Ct
- 11 Hardwick Ct
- 209 Regency Blvd Unit 1
- 6 Saddlewood Ct
- 740 Manor Hill Place
- 267 Chatsworth Ave
- 8 Hillcrest Dr
- 778 Black Walnut Ct
- 684 Greenfield Rd
- 693 Greenfield Rd
- 261 Hampton Rd Unit 1
- 706 Brighton Dr
- 205 Belle Vue Ct Unit B
- 7 Douglas Dr Unit 3
- 220 St James Pkwy Unit A
- 841 Black Walnut Dr
- 5S655 Bliss Rd
- 187 Brompton Ln Unit B
- 230 St James Pkwy Unit A
- 230 St James Pkwy Unit A
- 2402 Wild Cherry Ct
- 538 Mallard Ln Unit B
- 685 Laurel Dr
- 2000 W Illinois Ave
- 537-541 N Edgelawn Dr Unit 537
- 2280-2282 Jericho Rd Unit 2280
- 1780 W Orchard Rd
- 3010 Shetland Ln
- 2925 Shetland Ln
- 1101 Ritter St Unit 108
- 1240 W Indian Trail
- 1756 Wick Way
- 1246 California Ave Unit 46
- 1241 Coffeeberry Ln
- 844 Staghorn Ln
- 1851 Candlelight Cir
- 1241 Ritter St
- 125 S Fordham Ave
- 874 Foran Ln

