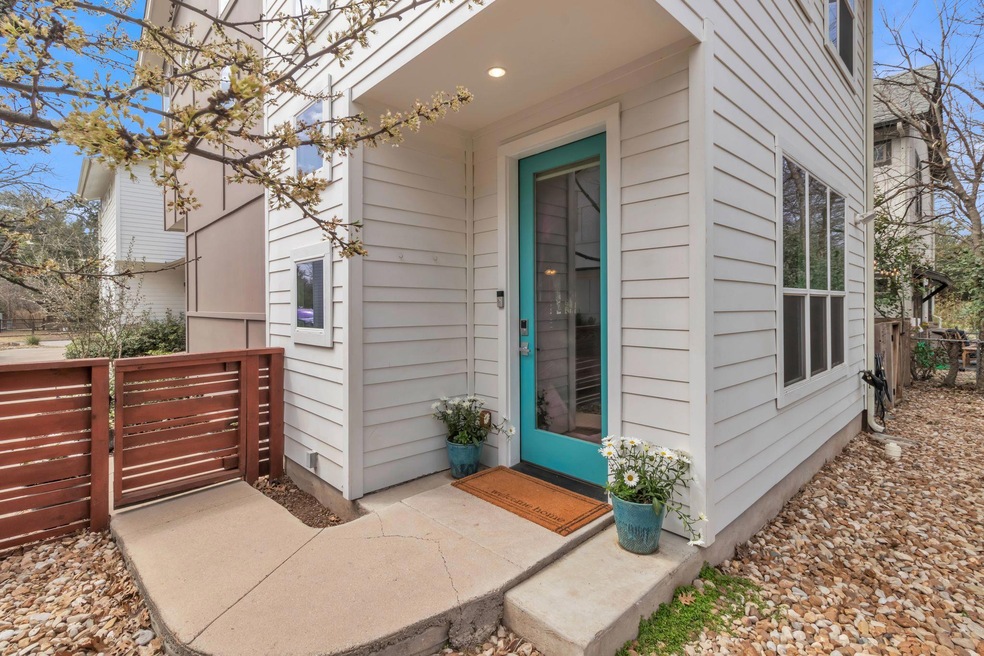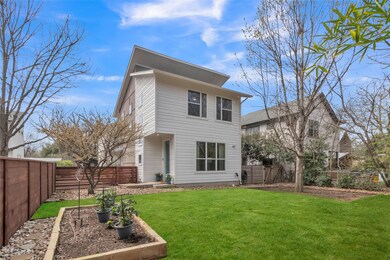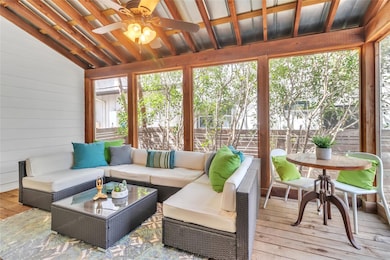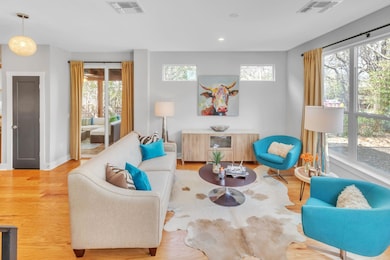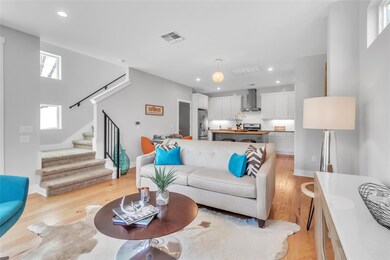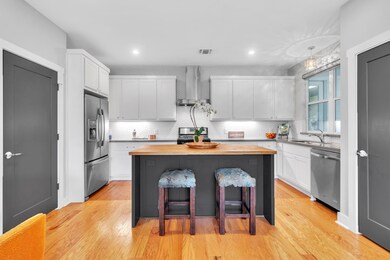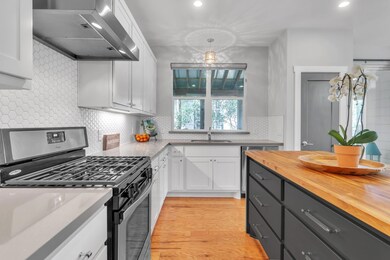402 Irma Dr Unit B Austin, TX 78752
Highland NeighborhoodHighlights
- Gourmet Kitchen
- Two Primary Bedrooms
- Open Floorplan
- Lamar Middle School Rated A-
- Two Primary Bathrooms
- Wooded Lot
About This Home
Unfurnished or Furnished lease, negotiable for 6-18 months. This stylish unit is available for those in transition, relocating, remodeling or on a temporary work assignment. This comfortable home is move in ready and can be rented unfurnished for $2950/mth or $3400/mth furnished w $200 paid utilities. Enjoy this modern space with a fabulous screen porch and fenced private yard. Don't miss this opportunity for flexible turnkey living in a great location. Call listing agent for showing.
Listing Agent
Compass RE Texas, LLC Brokerage Phone: (512) 656-5135 License #0531708 Listed on: 07/08/2025

Open House Schedule
-
Sunday, July 27, 20251:00 to 4:00 pm7/27/2025 1:00:00 PM +00:007/27/2025 4:00:00 PM +00:00Come check out this house to rent. It is available furnished or unfurnished for short term or possible long term rental. Amazing location. This property checks all the boxes.Add to Calendar
Condo Details
Home Type
- Condominium
Est. Annual Taxes
- $9,891
Year Built
- Built in 2015
Lot Details
- East Facing Home
- Private Entrance
- Gated Home
- Front Yard Fenced
- Wood Fence
- Landscaped
- Rain Sensor Irrigation System
- Wooded Lot
- Garden
Parking
- 1 Car Garage
- Garage Door Opener
- Additional Parking
Home Design
- Slab Foundation
- Frame Construction
- Spray Foam Insulation
- Composition Roof
- Aluminum Roof
- HardiePlank Type
Interior Spaces
- 1,351 Sq Ft Home
- 2-Story Property
- Open Floorplan
- Furnished or left unfurnished upon request
- Woodwork
- Beamed Ceilings
- Cathedral Ceiling
- Ceiling Fan
- Recessed Lighting
- ENERGY STAR Qualified Windows
- Vinyl Clad Windows
- Drapes & Rods
- Blinds
- Window Screens
- Family Room
- Home Office
- Storage Room
- Stacked Washer and Dryer
- Garden Views
Kitchen
- Gourmet Kitchen
- Breakfast Area or Nook
- Open to Family Room
- Breakfast Bar
- Built-In Gas Range
- Range Hood
- Microwave
- Dishwasher
- Stainless Steel Appliances
- Kitchen Island
- Quartz Countertops
- Disposal
Flooring
- Wood
- Carpet
- Tile
Bedrooms and Bathrooms
- 2 Bedrooms
- Double Master Bedroom
- Dual Closets
- Two Primary Bathrooms
- Double Vanity
Home Security
- Smart Home
- Smart Thermostat
Eco-Friendly Details
- Sustainability products and practices used to construct the property include see remarks
- Energy-Efficient Construction
- Energy-Efficient Insulation
- ENERGY STAR Qualified Equipment
Outdoor Features
- Screened Patio
- Rain Gutters
Schools
- Reilly Elementary School
- Lamar Middle School
- Mccallum High School
Utilities
- Central Heating and Cooling System
- Natural Gas Connected
- Tankless Water Heater
- Cable TV Available
Listing and Financial Details
- Security Deposit $2,950
- Negotiable Lease Term
- $40 Application Fee
- Assessor Parcel Number 02291112030000
Community Details
Overview
- No Home Owners Association
- 4 Units
- Built by Cityhome
- 402 Hlnd City Homes Condos Subdivision
Security
- Carbon Monoxide Detectors
- Fire and Smoke Detector
Map
Source: Unlock MLS (Austin Board of REALTORS®)
MLS Number: 6755418
APN: 877359
- 611 Gaylor St Unit 2
- 609 Hammack Dr Unit 2
- 6409 Burns St Unit 107
- 6409 Burns St Unit 306
- 619 Hammack Dr Unit 2
- 700 Denson Dr Unit 1104
- 700 Denson Dr Unit 1101
- 700 Denson Dr Unit 2101
- 6804 Miranda Dr
- 6324 N Lamar Blvd Unit 216
- 6324 N Lamar Blvd Unit 403
- 6324 N Lamar Blvd Unit 313
- 503 Swanee Dr Unit 11
- 503 Swanee Dr Unit 19
- 307 Swanee Dr
- 5804 Chesterfield Ave
- 7000 Miranda Dr
- 1002 Payne Ave
- 1004 Karen Ave
- 1009 Alegria Rd
- 6405 Chesterfield Ave Unit B
- 6307 Chesterfield Ave Unit B
- 504 Denson Dr
- 6409 Burns St Unit 306
- 6409 Burns St Unit 303
- 619 Brentwood St Unit A
- 212 W Highland Mall Blvd
- 212 W Highland Mall Blvd Unit FL3-ID275
- 212 W Highland Mall Blvd Unit FL1-ID198
- 212 W Highland Mall Blvd Unit FL4-ID200
- 6805 Miranda Dr
- 706 Denson Dr
- 706 Denson Dr
- 706 Denson Dr
- 6709 N Lamar Blvd
- 6324 N Lamar Blvd
- 6324 N Lamar Blvd Unit 205
- 6324 N Lamar Blvd Unit 326
- 112 Will Davis Dr
- 406 Swanee Dr Unit 1
