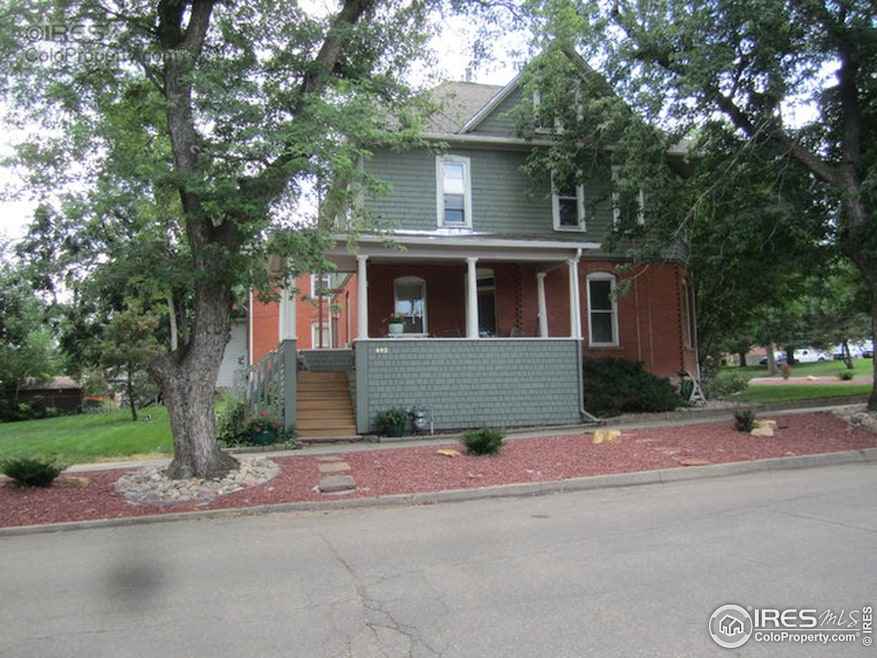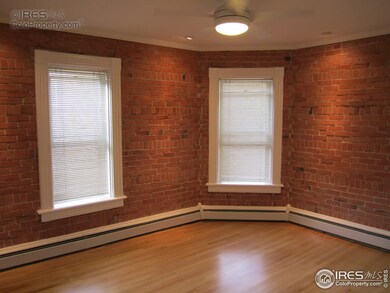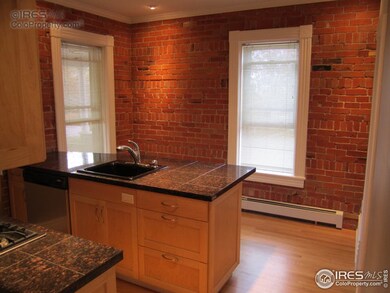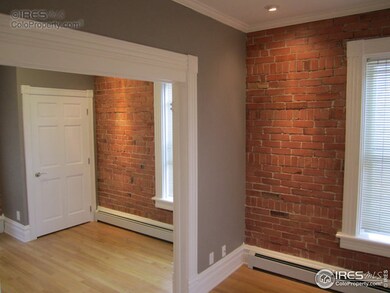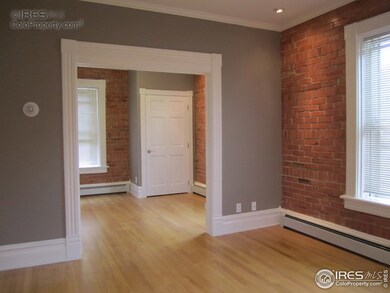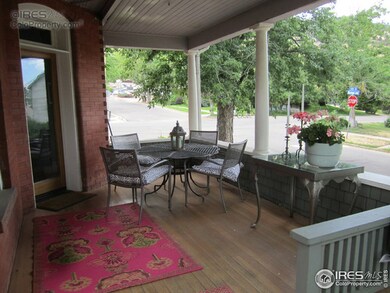
402 Maxwell Ave Boulder, CO 80304
Mapleton Hill NeighborhoodHighlights
- Open Floorplan
- Wood Flooring
- Corner Lot
- Whittier Elementary School Rated A-
- Victorian Architecture
- 4-minute walk to Dakota Ridge Trailhead
About This Home
As of May 2015Location, charm & income. Mapleton Hill triplex w/complete quality renovation. All interior surfaces replaced or renovated, but charm remains. New copper plumbing, electrical, insulation, heat, roof, drywall, wndws, soundproofing. Exposed brick, high ceilings, stone baths, granite ctrs, good natural light, lrg yrd on corner lot. Low maintenance w/very good income. Crossover potential to home. Opportunity to invest in a unique income property in one of Boulder's most coveted foothills location.
Last Agent to Sell the Property
Jared English
Congress Realty Listed on: 03/26/2015
Townhouse Details
Home Type
- Townhome
Est. Annual Taxes
- $5,295
Year Built
- Built in 1895
Lot Details
- 4,792 Sq Ft Lot
- Partially Fenced Property
- Legal Non-Conforming
Parking
- Alley Access
Home Design
- Victorian Architecture
- Brick Veneer
- Composition Roof
- Wood Shingle Exterior
Interior Spaces
- 2,762 Sq Ft Home
- 3-Story Property
- Open Floorplan
- Ceiling Fan
- Double Pane Windows
- Window Treatments
- Wood Frame Window
- Wood Flooring
Kitchen
- Eat-In Kitchen
- Gas Oven or Range
- Self-Cleaning Oven
- Microwave
- Dishwasher
Bedrooms and Bathrooms
- 4 Bedrooms
- 3 Full Bathrooms
Laundry
- Dryer
- Washer
Basement
- Partial Basement
- Crawl Space
Home Security
Outdoor Features
- Enclosed patio or porch
- Exterior Lighting
Schools
- Whittier Elementary School
- Casey Middle School
- Boulder High School
Utilities
- Air Conditioning
- Hot Water Heating System
- High Speed Internet
- Cable TV Available
Listing and Financial Details
- Assessor Parcel Number R0000900
Community Details
Overview
- No Home Owners Association
- Mapleton Subdivision
Security
- Storm Windows
Similar Homes in Boulder, CO
Home Values in the Area
Average Home Value in this Area
Property History
| Date | Event | Price | Change | Sq Ft Price |
|---|---|---|---|---|
| 01/28/2019 01/28/19 | Off Market | $1,325,000 | -- | -- |
| 01/28/2019 01/28/19 | Off Market | $1,325,000 | -- | -- |
| 05/27/2015 05/27/15 | Sold | $1,325,000 | 0.0% | $480 / Sq Ft |
| 05/27/2015 05/27/15 | Sold | $1,325,000 | -5.0% | $480 / Sq Ft |
| 04/27/2015 04/27/15 | Pending | -- | -- | -- |
| 04/27/2015 04/27/15 | Pending | -- | -- | -- |
| 03/26/2015 03/26/15 | For Sale | $1,395,000 | -5.4% | $505 / Sq Ft |
| 02/16/2015 02/16/15 | For Sale | $1,475,000 | -- | $534 / Sq Ft |
Tax History Compared to Growth
Agents Affiliated with this Home
-
J
Seller's Agent in 2015
Jared English
Congress Realty
-

Buyer's Agent in 2015
Carolyn Bleicher
RE/MAX
(303) 219-1771
25 Total Sales
Map
Source: IRES MLS
MLS Number: 758704
- 2424 4th St
- 2586 3rd St
- 604 Mapleton Ave
- 643 Mapleton Ave
- 505 Pine St
- 720 Mapleton Ave
- 613 Pine St
- 653 Dewey Ave
- 2670 6th St
- 827 Maxwell Ave Unit H
- 826 Maxwell Ave
- 2507 9th St
- 910 Portland Place Unit 7
- 745 Pine St
- 5405 Sunshine Canyon Dr
- 5228 Sunshine Canyon Dr
- 3561 Sunshine Canyon Dr
- 2750 7th St
- 487 Pearl St Unit 16
- 545 Pearl St
