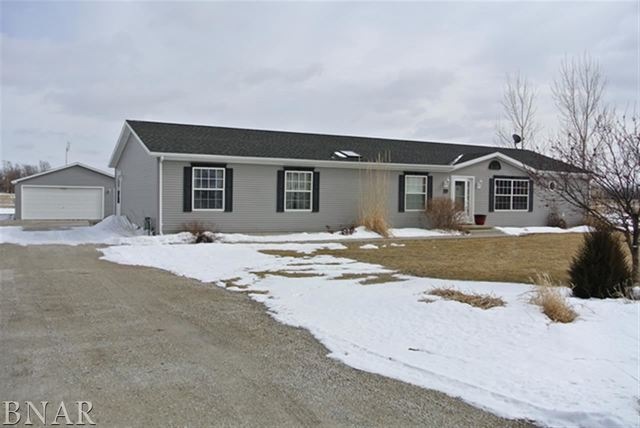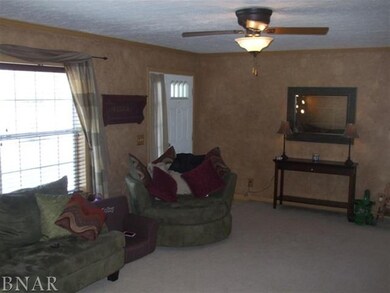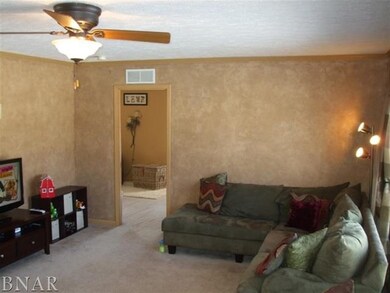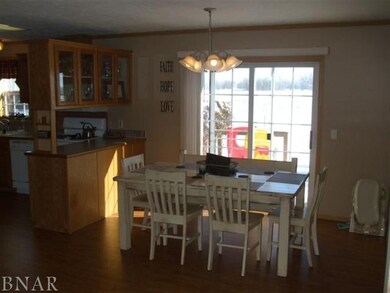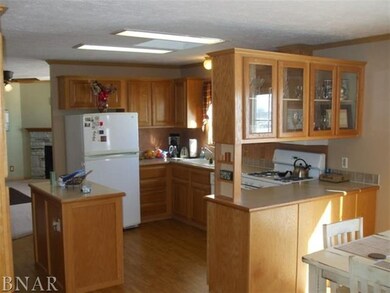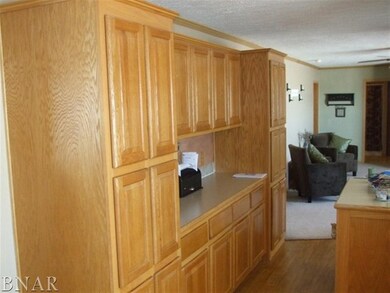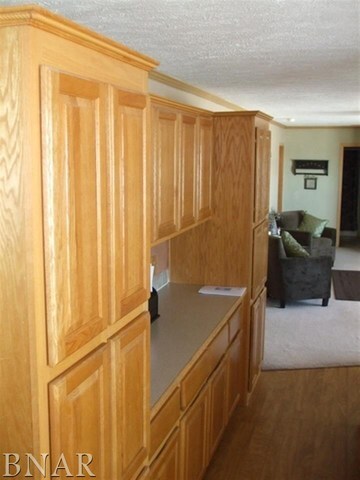
402 N 4th Ave Chenoa, IL 61726
Highlights
- Landscaped Professionally
- Vaulted Ceiling
- <<bathWithWhirlpoolToken>>
- Deck
- Ranch Style House
- Walk-In Pantry
About This Home
As of September 2023Beautiful spacious 4 large bedroom like new home with 3 FULL baths. Extra large master suite with sitting area,whirlpool, separate shower. Very open inviting design with lots of natural light. Large kitchen with an abundance of cabinets, counter space, and built-ins. Huge 110X 170 lot located on edge of town with no backyard neighbors. Easy interstate access.
Home Details
Home Type
- Single Family
Est. Annual Taxes
- $3,452
Year Built
- 2003
Parking
- Detached Garage
- Garage Door Opener
Home Design
- Ranch Style House
- Vinyl Siding
Interior Spaces
- Built-In Features
- Vaulted Ceiling
- Skylights
- Attached Fireplace Door
- Gas Log Fireplace
- Crawl Space
Kitchen
- Walk-In Pantry
- Oven or Range
- Dishwasher
Bedrooms and Bathrooms
- Walk-In Closet
- Primary Bathroom is a Full Bathroom
- Bathroom on Main Level
- <<bathWithWhirlpoolToken>>
Laundry
- Dryer
- Washer
Utilities
- Forced Air Heating and Cooling System
- Heating System Uses Gas
Additional Features
- Deck
- Landscaped Professionally
Ownership History
Purchase Details
Home Financials for this Owner
Home Financials are based on the most recent Mortgage that was taken out on this home.Purchase Details
Home Financials for this Owner
Home Financials are based on the most recent Mortgage that was taken out on this home.Purchase Details
Home Financials for this Owner
Home Financials are based on the most recent Mortgage that was taken out on this home.Purchase Details
Home Financials for this Owner
Home Financials are based on the most recent Mortgage that was taken out on this home.Purchase Details
Home Financials for this Owner
Home Financials are based on the most recent Mortgage that was taken out on this home.Purchase Details
Similar Homes in Chenoa, IL
Home Values in the Area
Average Home Value in this Area
Purchase History
| Date | Type | Sale Price | Title Company |
|---|---|---|---|
| Warranty Deed | $185,000 | None Listed On Document | |
| Warranty Deed | $125,500 | Alliance Land Title | |
| Warranty Deed | $124,000 | Illinois Title Group Llc | |
| Warranty Deed | $132,000 | None Available | |
| Warranty Deed | $92,000 | None Available | |
| Warranty Deed | -- | None Available |
Mortgage History
| Date | Status | Loan Amount | Loan Type |
|---|---|---|---|
| Open | $183,161 | New Conventional | |
| Previous Owner | $100,400 | Adjustable Rate Mortgage/ARM | |
| Previous Owner | $7,500 | Stand Alone Second | |
| Previous Owner | $118,770 | No Value Available | |
| Previous Owner | $129,609 | No Value Available | |
| Previous Owner | $34,000 | No Value Available | |
| Previous Owner | $53,680 | New Conventional |
Property History
| Date | Event | Price | Change | Sq Ft Price |
|---|---|---|---|---|
| 09/21/2023 09/21/23 | Sold | $184,900 | 0.0% | $77 / Sq Ft |
| 08/20/2023 08/20/23 | Pending | -- | -- | -- |
| 08/18/2023 08/18/23 | For Sale | $184,900 | +47.3% | $77 / Sq Ft |
| 05/25/2018 05/25/18 | Sold | $125,500 | -2.4% | $53 / Sq Ft |
| 03/27/2018 03/27/18 | Pending | -- | -- | -- |
| 02/08/2018 02/08/18 | For Sale | $128,600 | +3.7% | $54 / Sq Ft |
| 06/10/2014 06/10/14 | Sold | $124,000 | -9.2% | $52 / Sq Ft |
| 04/09/2014 04/09/14 | Pending | -- | -- | -- |
| 02/25/2014 02/25/14 | For Sale | $136,500 | -- | $57 / Sq Ft |
Tax History Compared to Growth
Tax History
| Year | Tax Paid | Tax Assessment Tax Assessment Total Assessment is a certain percentage of the fair market value that is determined by local assessors to be the total taxable value of land and additions on the property. | Land | Improvement |
|---|---|---|---|---|
| 2024 | $3,452 | $57,887 | $7,222 | $50,665 |
| 2022 | $3,452 | $41,806 | $6,214 | $35,592 |
| 2021 | $3,308 | $40,850 | $6,072 | $34,778 |
| 2020 | $3,128 | $37,983 | $5,646 | $32,337 |
| 2019 | $3,212 | $37,983 | $5,646 | $32,337 |
| 2018 | $3,405 | $37,611 | $5,591 | $32,020 |
| 2017 | $3,047 | $37,611 | $5,591 | $32,020 |
| 2016 | $2,887 | $37,611 | $5,591 | $32,020 |
| 2015 | $2,842 | $38,592 | $5,737 | $32,855 |
| 2014 | $2,828 | $38,592 | $5,737 | $32,855 |
| 2013 | -- | $39,014 | $5,800 | $33,214 |
Agents Affiliated with this Home
-
Star Grieff

Seller's Agent in 2023
Star Grieff
Star Grieff Realty
(815) 848-0015
304 Total Sales
-
Serena Herr

Buyer's Agent in 2023
Serena Herr
Coldwell Banker Real Estate Group
(309) 826-7073
104 Total Sales
-
Cindy Eckols

Seller's Agent in 2018
Cindy Eckols
RE/MAX
(309) 532-1616
905 Total Sales
Map
Source: Midwest Real Estate Data (MRED)
MLS Number: MRD10242112
APN: 03-01-178-009
- 401 N 4th Ave
- 310 N 3rd Ave
- 522 N 3rd Ave
- 401 N 2nd Ave
- 323 N 2nd Ave
- 507 Commercial St
- 503 N Commercial St
- Lots 5-8 E Mill St
- 305 8th Ave
- 721 E Cemetery Ave
- 309 W Owsley St
- 26439 E 3100 Rd N
- 8-10 Lot St
- 11 Block
- 25979 E 3000 Rd N
- 131 Delane Dr
- 13079 N 1800 Rd E
- 101 S Oak St
- 208 N Cedar St
- 103 S Benson St
