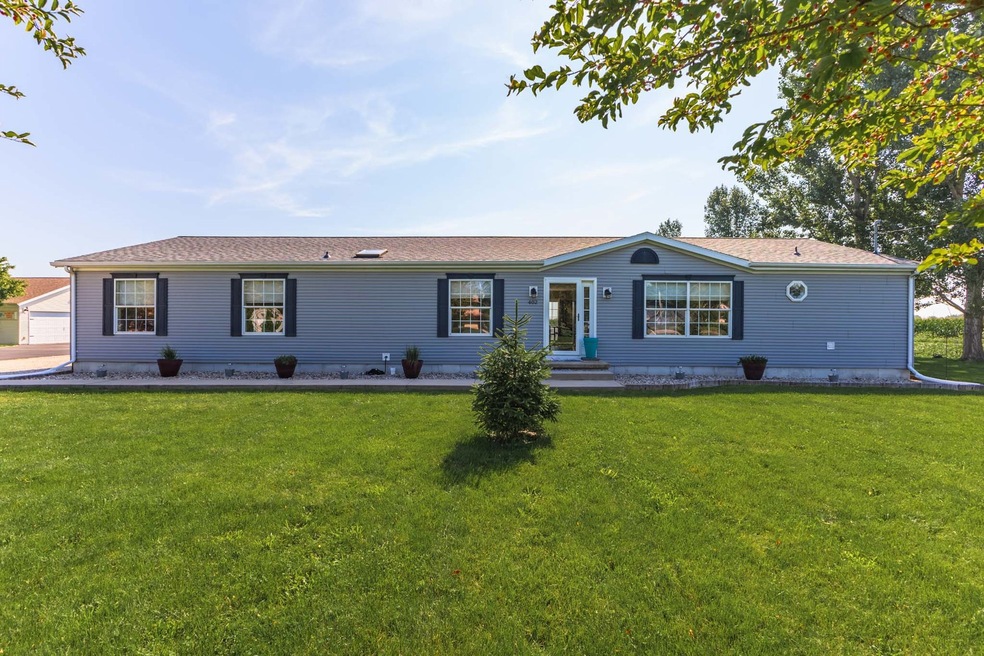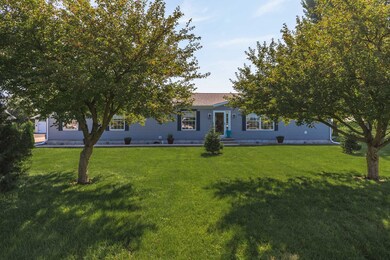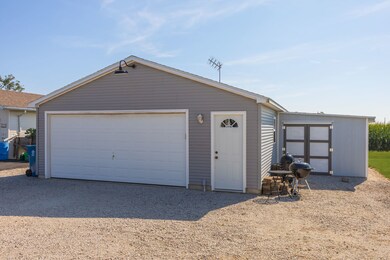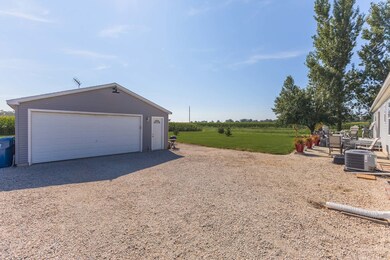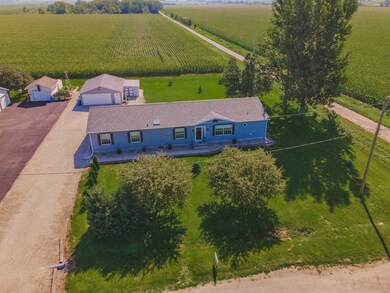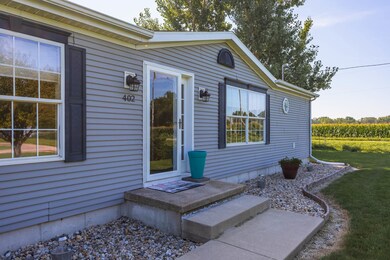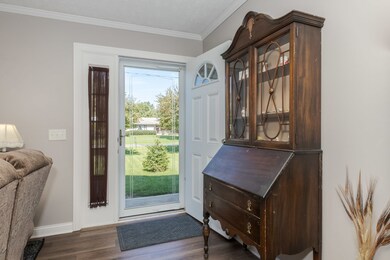
402 N 4th Ave Chenoa, IL 61726
Highlights
- Landscaped Professionally
- Vaulted Ceiling
- <<bathWithWhirlpoolToken>>
- Deck
- Ranch Style House
- Corner Lot
About This Home
As of September 2023This property presents a generous living area of 2387 square feet and boasts 4 bedrooms and 3 bathrooms. Inside, you'll find a fully equipped kitchen, a utility room, a cozy living room, and a family room with a gas fireplace. Nestled on a corner lot, this home enjoys the advantage of having no neighbors on two sides. Moreover, it offers a spacious 24X30 2.5 car detached garage complete with a workshop and an additional 10X16 lean to shed for storage needs. Outdoor entertainment is a breeze with the sliding glass doors leading to a lovely deck area. The primary suite is particularly impressive, featuring a full bath and a sitting area for a private retreat. Several recent upgrades enhance the property's value, including a new furnace, A/C, and water heater in 2021, a water softener in 2019, and new LVP flooring in 2020-21. Notably, a new roof was installed in 2023. All in all, this home is a well-maintained and comfortable abode, perfect for anyone seeking a tranquil and inviting living space with modern amenities. Conveniently located 30 minutes from Bloomington-Normal and 11 miles from Pontiac.
Last Agent to Sell the Property
Star Grieff Realty License #471020765 Listed on: 08/18/2023
Home Details
Home Type
- Single Family
Est. Annual Taxes
- $3,452
Year Built
- Built in 2003
Lot Details
- 0.43 Acre Lot
- Lot Dimensions are 110 x170
- Landscaped Professionally
- Corner Lot
Parking
- 2 Car Detached Garage
- Garage Door Opener
- Gravel Driveway
- Parking Included in Price
Home Design
- Ranch Style House
- Asphalt Roof
- Vinyl Siding
Interior Spaces
- 2,387 Sq Ft Home
- Built-In Features
- Vaulted Ceiling
- Ceiling Fan
- Skylights
- Attached Fireplace Door
- Gas Log Fireplace
- Family Room
- Living Room
- Formal Dining Room
- Vinyl Flooring
- Crawl Space
Kitchen
- Range<<rangeHoodToken>>
- Dishwasher
Bedrooms and Bathrooms
- 4 Bedrooms
- 4 Potential Bedrooms
- Walk-In Closet
- Bathroom on Main Level
- 3 Full Bathrooms
- <<bathWithWhirlpoolToken>>
Laundry
- Laundry Room
- Gas Dryer Hookup
Outdoor Features
- Deck
- Shed
Schools
- Chenoa Elementary School
- Prairie Central Jr High Middle School
- Prairie Central High School
Utilities
- Forced Air Heating and Cooling System
- Heating System Uses Natural Gas
- Water Softener is Owned
Listing and Financial Details
- Homeowner Tax Exemptions
Ownership History
Purchase Details
Home Financials for this Owner
Home Financials are based on the most recent Mortgage that was taken out on this home.Purchase Details
Home Financials for this Owner
Home Financials are based on the most recent Mortgage that was taken out on this home.Purchase Details
Home Financials for this Owner
Home Financials are based on the most recent Mortgage that was taken out on this home.Purchase Details
Home Financials for this Owner
Home Financials are based on the most recent Mortgage that was taken out on this home.Purchase Details
Home Financials for this Owner
Home Financials are based on the most recent Mortgage that was taken out on this home.Purchase Details
Similar Homes in Chenoa, IL
Home Values in the Area
Average Home Value in this Area
Purchase History
| Date | Type | Sale Price | Title Company |
|---|---|---|---|
| Warranty Deed | $185,000 | None Listed On Document | |
| Warranty Deed | $125,500 | Alliance Land Title | |
| Warranty Deed | $124,000 | Illinois Title Group Llc | |
| Warranty Deed | $132,000 | None Available | |
| Warranty Deed | $92,000 | None Available | |
| Warranty Deed | -- | None Available |
Mortgage History
| Date | Status | Loan Amount | Loan Type |
|---|---|---|---|
| Open | $183,161 | New Conventional | |
| Previous Owner | $100,400 | Adjustable Rate Mortgage/ARM | |
| Previous Owner | $7,500 | Stand Alone Second | |
| Previous Owner | $118,770 | No Value Available | |
| Previous Owner | $129,609 | No Value Available | |
| Previous Owner | $34,000 | No Value Available | |
| Previous Owner | $53,680 | New Conventional |
Property History
| Date | Event | Price | Change | Sq Ft Price |
|---|---|---|---|---|
| 09/21/2023 09/21/23 | Sold | $184,900 | 0.0% | $77 / Sq Ft |
| 08/20/2023 08/20/23 | Pending | -- | -- | -- |
| 08/18/2023 08/18/23 | For Sale | $184,900 | +47.3% | $77 / Sq Ft |
| 05/25/2018 05/25/18 | Sold | $125,500 | -2.4% | $53 / Sq Ft |
| 03/27/2018 03/27/18 | Pending | -- | -- | -- |
| 02/08/2018 02/08/18 | For Sale | $128,600 | +3.7% | $54 / Sq Ft |
| 06/10/2014 06/10/14 | Sold | $124,000 | -9.2% | $52 / Sq Ft |
| 04/09/2014 04/09/14 | Pending | -- | -- | -- |
| 02/25/2014 02/25/14 | For Sale | $136,500 | -- | $57 / Sq Ft |
Tax History Compared to Growth
Tax History
| Year | Tax Paid | Tax Assessment Tax Assessment Total Assessment is a certain percentage of the fair market value that is determined by local assessors to be the total taxable value of land and additions on the property. | Land | Improvement |
|---|---|---|---|---|
| 2024 | $3,452 | $57,887 | $7,222 | $50,665 |
| 2022 | $3,452 | $41,806 | $6,214 | $35,592 |
| 2021 | $3,308 | $40,850 | $6,072 | $34,778 |
| 2020 | $3,128 | $37,983 | $5,646 | $32,337 |
| 2019 | $3,212 | $37,983 | $5,646 | $32,337 |
| 2018 | $3,405 | $37,611 | $5,591 | $32,020 |
| 2017 | $3,047 | $37,611 | $5,591 | $32,020 |
| 2016 | $2,887 | $37,611 | $5,591 | $32,020 |
| 2015 | $2,842 | $38,592 | $5,737 | $32,855 |
| 2014 | $2,828 | $38,592 | $5,737 | $32,855 |
| 2013 | -- | $39,014 | $5,800 | $33,214 |
Agents Affiliated with this Home
-
Star Grieff

Seller's Agent in 2023
Star Grieff
Star Grieff Realty
(815) 848-0015
304 Total Sales
-
Serena Herr

Buyer's Agent in 2023
Serena Herr
Coldwell Banker Real Estate Group
(309) 826-7073
104 Total Sales
-
Cindy Eckols

Seller's Agent in 2018
Cindy Eckols
RE/MAX
(309) 532-1616
905 Total Sales
Map
Source: Midwest Real Estate Data (MRED)
MLS Number: 11849387
APN: 03-01-178-009
- 401 N 4th Ave
- 310 N 3rd Ave
- 522 N 3rd Ave
- 401 N 2nd Ave
- 323 N 2nd Ave
- 507 Commercial St
- 503 N Commercial St
- Lots 5-8 E Mill St
- 305 8th Ave
- 721 E Cemetery Ave
- 309 W Owsley St
- 26439 E 3100 Rd N
- 8-10 Lot St
- 11 Block
- 25979 E 3000 Rd N
- 131 Delane Dr
- 13079 N 1800 Rd E
- 101 S Oak St
- 208 N Cedar St
- 103 S Benson St
