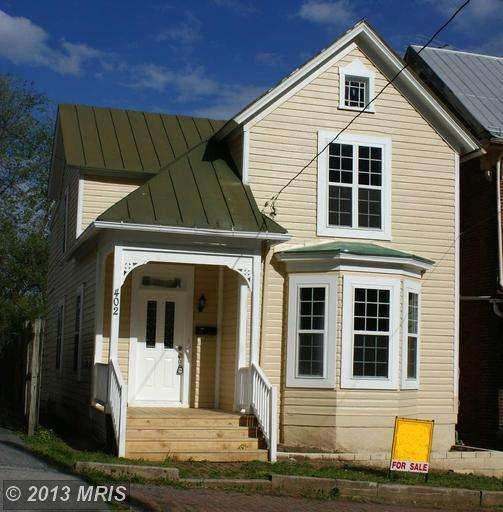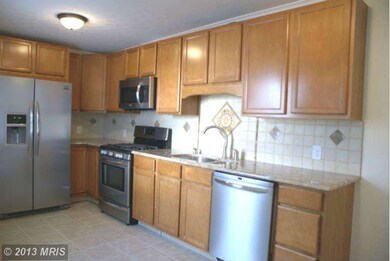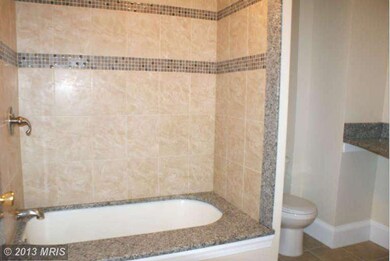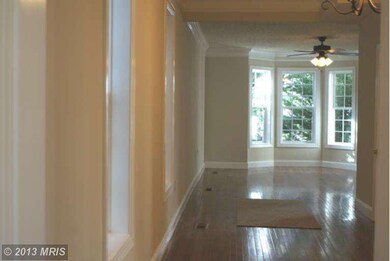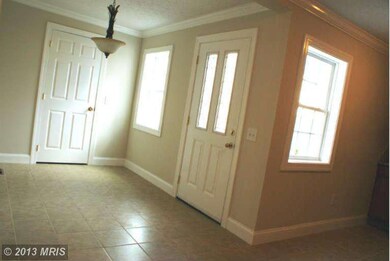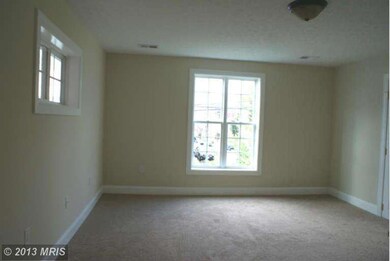
402 N Loudoun St Winchester, VA 22601
Highlights
- Colonial Architecture
- Eat-In Kitchen
- Forced Air Heating and Cooling System
- Upgraded Countertops
- Crown Molding
- Dining Area
About This Home
As of August 2020Regular sale! Great home completely remodeled, two blocks from Winchester Walking Mall. New painting, cabinets, stainless steel appliances, flooring, granite counter tops, A/C and heater... Seller will pay 2 years one car parking to Buyer at nearby parking garage.
Last Agent to Sell the Property
Elcy & Co. Realty, LLC. License #0225066852 Listed on: 12/18/2012
Last Buyer's Agent
Tom Marshall
Corcoran McEnearney

Home Details
Home Type
- Single Family
Est. Annual Taxes
- $848
Year Built
- 1900
Lot Details
- 2,988 Sq Ft Lot
- Property is zoned HR
Parking
- On-Street Parking
Home Design
- Colonial Architecture
- Vinyl Siding
Interior Spaces
- Property has 2 Levels
- Crown Molding
- Dining Area
Kitchen
- Eat-In Kitchen
- Stove
- Microwave
- Dishwasher
- Upgraded Countertops
- Disposal
Bedrooms and Bathrooms
- 3 Bedrooms
- 1.5 Bathrooms
Laundry
- Dryer
- Washer
Utilities
- Forced Air Heating and Cooling System
- Vented Exhaust Fan
- Natural Gas Water Heater
- Public Septic
Listing and Financial Details
- Assessor Parcel Number 6639
Ownership History
Purchase Details
Home Financials for this Owner
Home Financials are based on the most recent Mortgage that was taken out on this home.Purchase Details
Home Financials for this Owner
Home Financials are based on the most recent Mortgage that was taken out on this home.Purchase Details
Home Financials for this Owner
Home Financials are based on the most recent Mortgage that was taken out on this home.Purchase Details
Home Financials for this Owner
Home Financials are based on the most recent Mortgage that was taken out on this home.Purchase Details
Similar Homes in Winchester, VA
Home Values in the Area
Average Home Value in this Area
Purchase History
| Date | Type | Sale Price | Title Company |
|---|---|---|---|
| Deed | $263,500 | Old Town Title | |
| Deed | $209,900 | Commonwealth Land Title Insu | |
| Deed | $165,000 | Old Republic National Title | |
| Deed | $45,500 | Community Title Llc | |
| Trustee Deed | $44,000 | None Available |
Mortgage History
| Date | Status | Loan Amount | Loan Type |
|---|---|---|---|
| Open | $230,560 | New Conventional | |
| Previous Owner | $199,400 | New Conventional | |
| Previous Owner | $162,011 | FHA | |
| Previous Owner | $142,800 | Adjustable Rate Mortgage/ARM |
Property History
| Date | Event | Price | Change | Sq Ft Price |
|---|---|---|---|---|
| 08/03/2020 08/03/20 | Sold | $263,500 | -2.4% | $168 / Sq Ft |
| 06/21/2020 06/21/20 | Pending | -- | -- | -- |
| 05/24/2020 05/24/20 | For Sale | $269,900 | +28.6% | $172 / Sq Ft |
| 05/09/2016 05/09/16 | Sold | $209,900 | 0.0% | $134 / Sq Ft |
| 04/08/2016 04/08/16 | Pending | -- | -- | -- |
| 04/07/2016 04/07/16 | For Sale | $209,900 | +27.2% | $134 / Sq Ft |
| 07/15/2013 07/15/13 | Sold | $165,000 | +1.3% | $105 / Sq Ft |
| 05/28/2013 05/28/13 | Pending | -- | -- | -- |
| 05/13/2013 05/13/13 | Price Changed | $162,850 | 0.0% | $104 / Sq Ft |
| 02/18/2013 02/18/13 | Price Changed | $162,900 | -3.6% | $104 / Sq Ft |
| 01/30/2013 01/30/13 | Price Changed | $169,000 | -5.6% | $108 / Sq Ft |
| 12/18/2012 12/18/12 | For Sale | $179,000 | +293.4% | $114 / Sq Ft |
| 08/17/2012 08/17/12 | Sold | $45,500 | -7.1% | $29 / Sq Ft |
| 07/19/2012 07/19/12 | Pending | -- | -- | -- |
| 07/05/2012 07/05/12 | For Sale | $49,000 | -- | $31 / Sq Ft |
Tax History Compared to Growth
Tax History
| Year | Tax Paid | Tax Assessment Tax Assessment Total Assessment is a certain percentage of the fair market value that is determined by local assessors to be the total taxable value of land and additions on the property. | Land | Improvement |
|---|---|---|---|---|
| 2025 | -- | $342,400 | $40,500 | $301,900 |
| 2024 | $2,492 | $300,200 | $40,500 | $259,700 |
| 2023 | $2,492 | $300,200 | $40,500 | $259,700 |
| 2022 | $2,266 | $243,700 | $40,500 | $203,200 |
| 2021 | $2,266 | $243,700 | $40,500 | $203,200 |
| 2020 | $1,624 | $174,600 | $40,500 | $134,100 |
| 2019 | $1,624 | $174,600 | $40,500 | $134,100 |
| 2018 | $1,589 | $174,600 | $40,500 | $134,100 |
| 2017 | $1,589 | $174,600 | $40,500 | $134,100 |
| 2016 | $814 | $89,500 | $40,500 | $49,000 |
| 2015 | $814 | $89,500 | $40,500 | $49,000 |
| 2014 | $806 | $84,800 | $40,500 | $44,300 |
Agents Affiliated with this Home
-

Seller's Agent in 2020
Teresa Strohmeyer
ERA Oakcrest Realty, Inc.
(540) 450-1215
68 in this area
228 Total Sales
-

Buyer's Agent in 2020
Jessica Bowman
ERA Oakcrest Realty, Inc.
(540) 664-1843
10 in this area
29 Total Sales
-

Seller's Agent in 2016
Ed Chapman
ERA Oakcrest Realty, Inc.
(540) 974-1211
32 in this area
77 Total Sales
-

Buyer's Agent in 2016
Natalie Langford
ERA Oakcrest Realty, Inc.
(540) 303-2216
47 in this area
92 Total Sales
-

Seller's Agent in 2013
Elcy Pereira
Elcy & Co. Realty, LLC.
(540) 323-0675
38 in this area
64 Total Sales
-
T
Buyer's Agent in 2013
Tom Marshall
McEnearney Associates
Map
Source: Bright MLS
MLS Number: 1004241656
APN: 173-01-L-2
- 331 N Braddock St
- 103 Marlow Ct
- 320 Highland Ave
- 506 Fairmont Ave
- 1 N Braddock St
- 520 Highland Ave
- 553 Highland Ave
- 566 N Loudoun St
- 222 Liberty Ave
- 101 Morgan St
- 369 Charles St
- 230 W Boscawen St
- 220 Wolfe St
- 209 S Braddock St
- 214 S Braddock St
- 202 S Washington St
- 16 W Clifford St
- 613 Watson Ave
- 201 Parkway St
- 205 Parkway St
