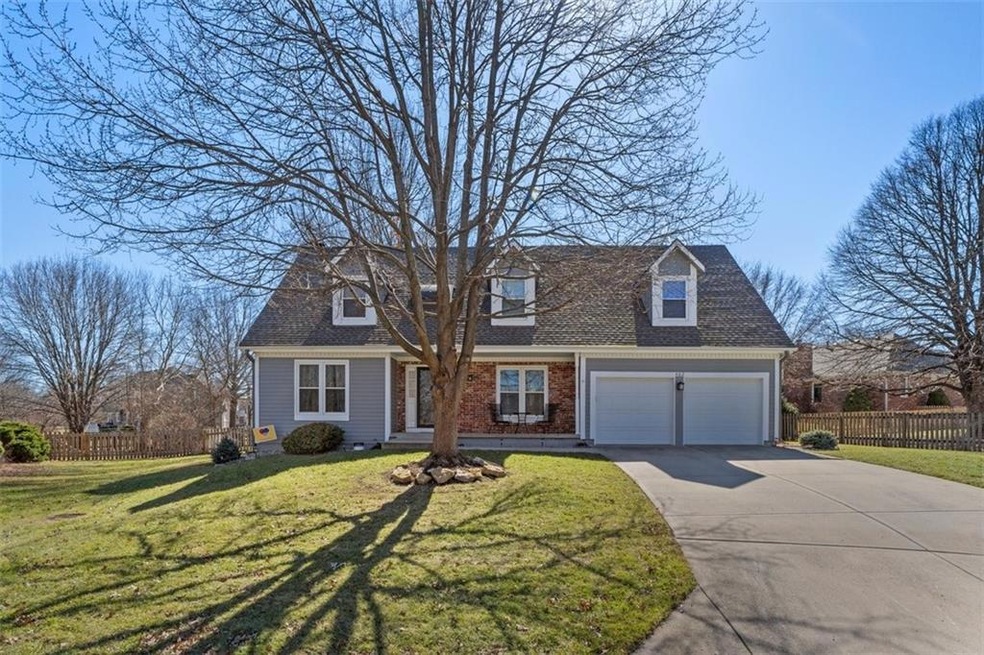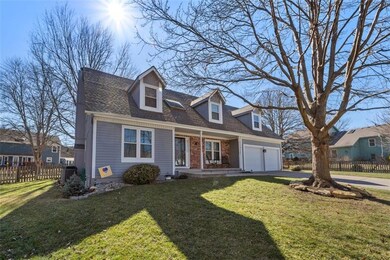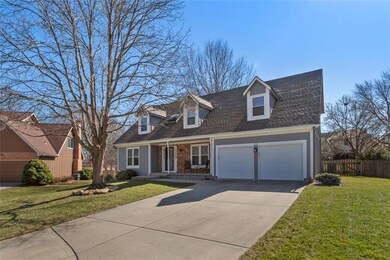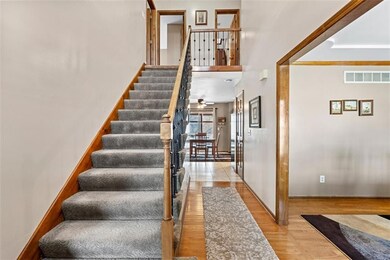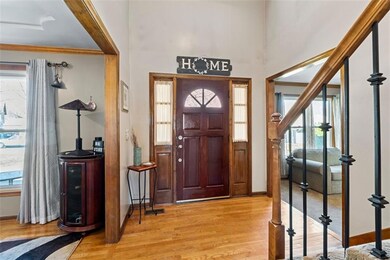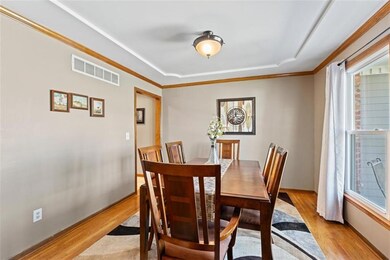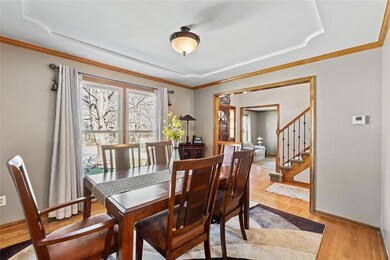
402 N Pinon St Olathe, KS 66061
Highlights
- Deck
- Wood Flooring
- Tennis Courts
- Prairie Center Elementary School Rated A-
- Community Pool
- Formal Dining Room
About This Home
As of April 2025Beautiful 4 bedroom two-story home in desirable Persimmon Hill neighborhood! Nestled in a quiet cul-de-sac, this home has wonderful curb appeal and a spacious backyard to entertain on the extended deck. There is also a shed that provides additional storage for your lawn care items! As you walk inside you will find your recently remodeled kitchen with stainless steel appliances and quartz countertops. Formal dining area is off the kitchen and you also have a bonus office or reading nook around the corner! There is plenty of living space both on the first level and in the finished basement area. All four bedrooms are on the second floor! You will love the size of the secondary bedrooms and the convenience of the spacious primary suite which includes dual vanities and two closet spaces! Lower level is finished with a large living room area, half bath and a wet bar, plus unfinished space for more storage! Persimmon Hill offers access to three award winning schools located within the neighborhood, large community lake, 35 acres of manicured greenspace, walking trails, three pools and tennis courts! Don't miss out on this meticulously maintained home!
Last Agent to Sell the Property
BHG Kansas City Homes Brokerage Phone: 913-709-6489 License #00248346 Listed on: 03/04/2025

Home Details
Home Type
- Single Family
Est. Annual Taxes
- $3,628
Year Built
- Built in 1986
Lot Details
- 10,629 Sq Ft Lot
- Cul-De-Sac
- Wood Fence
- Paved or Partially Paved Lot
HOA Fees
- $33 Monthly HOA Fees
Parking
- 2 Car Attached Garage
Home Design
- Composition Roof
- Wood Siding
Interior Spaces
- 2-Story Property
- Gas Fireplace
- Living Room with Fireplace
- Formal Dining Room
- Partial Basement
Kitchen
- Eat-In Kitchen
- <<builtInOvenToken>>
- Dishwasher
- Stainless Steel Appliances
- Disposal
Flooring
- Wood
- Carpet
Bedrooms and Bathrooms
- 4 Bedrooms
Laundry
- Laundry Room
- Laundry on main level
Outdoor Features
- Deck
- Playground
Schools
- Prairie Center Elementary School
- Olathe West High School
Utilities
- Cooling Available
- Heat Pump System
Listing and Financial Details
- Assessor Parcel Number DP57600004-0019
- $0 special tax assessment
Community Details
Overview
- Persimmon Hill First Homes Association
- Persimmon Hill Subdivision
Recreation
- Tennis Courts
- Community Pool
- Trails
Ownership History
Purchase Details
Home Financials for this Owner
Home Financials are based on the most recent Mortgage that was taken out on this home.Purchase Details
Purchase Details
Home Financials for this Owner
Home Financials are based on the most recent Mortgage that was taken out on this home.Similar Homes in Olathe, KS
Home Values in the Area
Average Home Value in this Area
Purchase History
| Date | Type | Sale Price | Title Company |
|---|---|---|---|
| Deed | -- | Security 1St Title | |
| Deed | -- | Security 1St Title | |
| Warranty Deed | -- | None Listed On Document | |
| Warranty Deed | -- | Midwest Title Company |
Mortgage History
| Date | Status | Loan Amount | Loan Type |
|---|---|---|---|
| Open | $410,875 | New Conventional | |
| Closed | $410,875 | New Conventional | |
| Previous Owner | $92,000 | New Conventional | |
| Previous Owner | $100,000 | New Conventional | |
| Previous Owner | $90,000 | No Value Available |
Property History
| Date | Event | Price | Change | Sq Ft Price |
|---|---|---|---|---|
| 04/02/2025 04/02/25 | Sold | -- | -- | -- |
| 03/06/2025 03/06/25 | Pending | -- | -- | -- |
| 03/04/2025 03/04/25 | For Sale | $399,000 | -- | $145 / Sq Ft |
Tax History Compared to Growth
Tax History
| Year | Tax Paid | Tax Assessment Tax Assessment Total Assessment is a certain percentage of the fair market value that is determined by local assessors to be the total taxable value of land and additions on the property. | Land | Improvement |
|---|---|---|---|---|
| 2024 | $3,628 | $32,637 | $8,778 | $23,859 |
| 2023 | $3,810 | $33,384 | $7,984 | $25,400 |
| 2022 | $3,483 | $29,716 | $7,259 | $22,457 |
| 2021 | $3,120 | $25,323 | $6,601 | $18,722 |
| 2020 | $3,085 | $24,817 | $6,000 | $18,817 |
| 2019 | $3,100 | $24,771 | $6,000 | $18,771 |
| 2018 | $2,954 | $23,448 | $5,453 | $17,995 |
| 2017 | $2,913 | $22,885 | $5,192 | $17,693 |
| 2016 | $2,630 | $21,217 | $5,192 | $16,025 |
| 2015 | $2,437 | $19,688 | $5,192 | $14,496 |
| 2013 | -- | $18,630 | $4,707 | $13,923 |
Agents Affiliated with this Home
-
Jack Allen
J
Seller's Agent in 2025
Jack Allen
BHG Kansas City Homes
(913) 709-6489
12 in this area
91 Total Sales
-
Bill Allen

Seller Co-Listing Agent in 2025
Bill Allen
BHG Kansas City Homes
(816) 590-5363
9 in this area
115 Total Sales
-
Brett Budke

Buyer's Agent in 2025
Brett Budke
ReeceNichols -Johnson County W
(913) 980-2965
94 in this area
192 Total Sales
Map
Source: Heartland MLS
MLS Number: 2533813
APN: DP57600004-0019
- 324 N Persimmon Dr
- 2682 W Park St
- 2696 W Park St
- 2829 W Dartmouth St
- 2749 W Dartmouth St
- 2623 W 131st St
- 111 N Singletree St
- 668 N Diane Dr
- 2988 W Sitka Dr
- 2941 W Sitka Dr
- 2577 W Elm St
- 1843 W Spruce St
- 819 N Arroyo Dr
- 2850 W Wabash St
- 385 N Ferrel St
- 2830 W Wabash St
- 2870 W Wabash St
- 311 S Overlook St
- 895 N Diane Dr
- 360 S Overlook St
