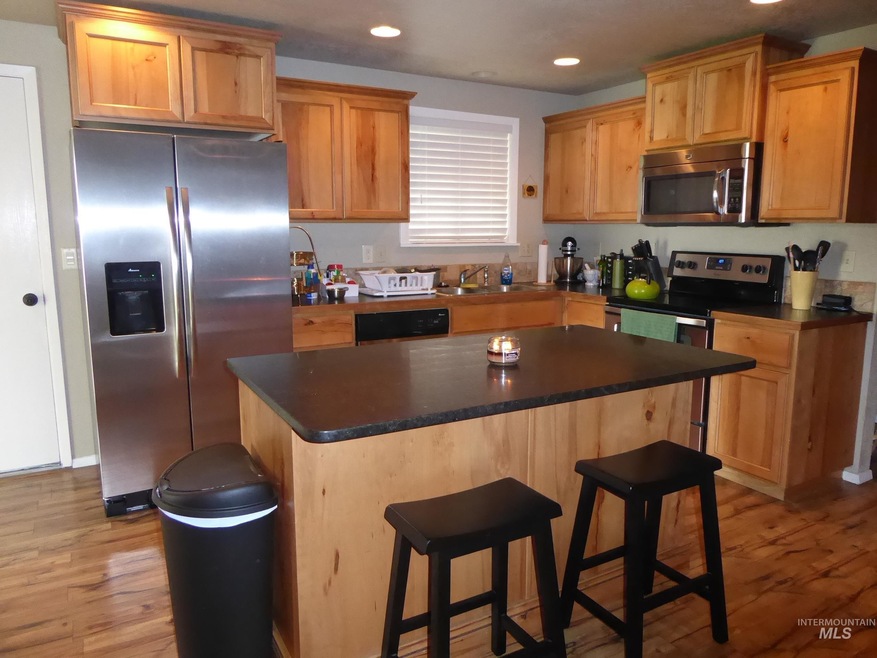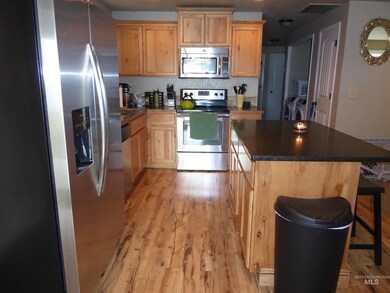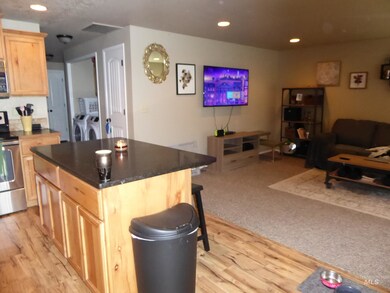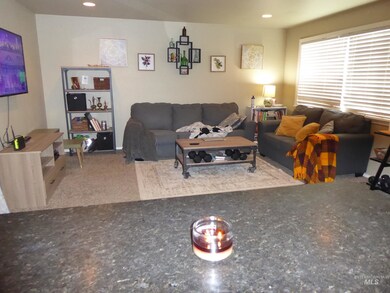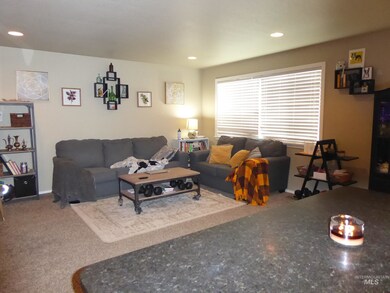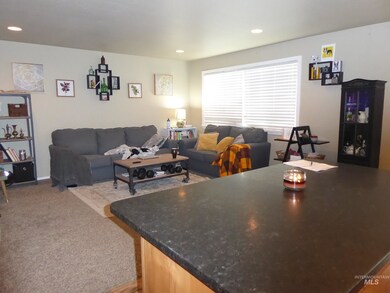
$364,900
- 3 Beds
- 2 Baths
- 1,192 Sq Ft
- 510 N Shady Grove Way
- Kuna, ID
Must see! This cute home is located in the well-established Spicewood neighborhood in central Kuna. This home features a desirable split-bedroom layout. A spacious primary bedroom includes generous closet space and an en-suite bathroom. A large kitchen with an oversized island and open-concept living and dining areas. A convenient laundry room off the hallway. A fully fenced backyard with a
Benjamin Van Hoogen Silvercreek Realty Group
