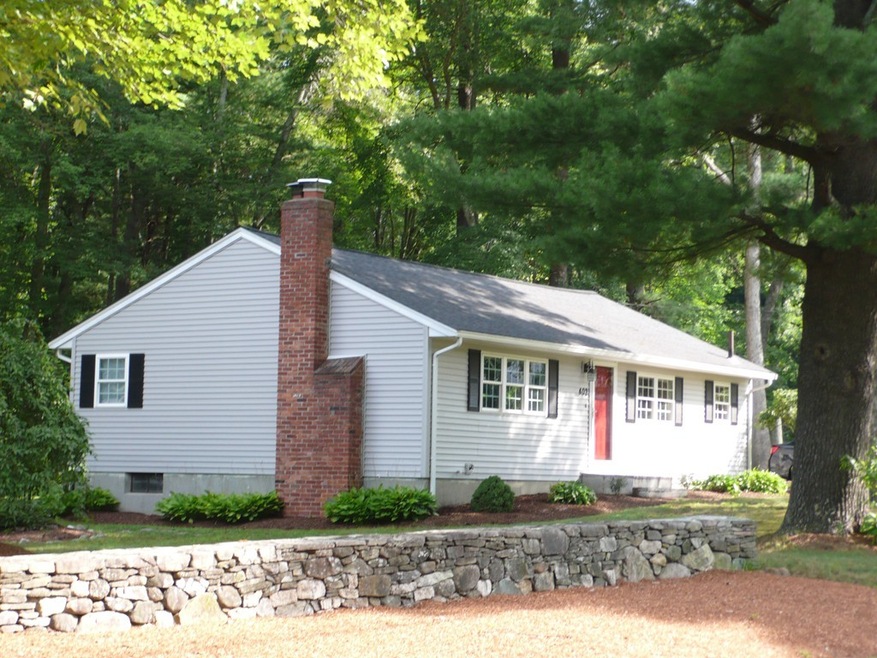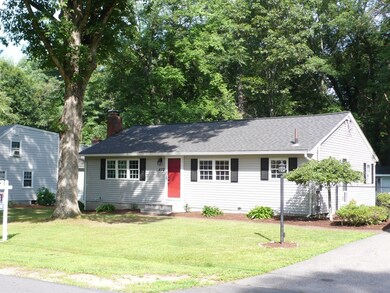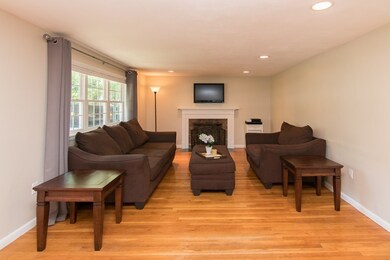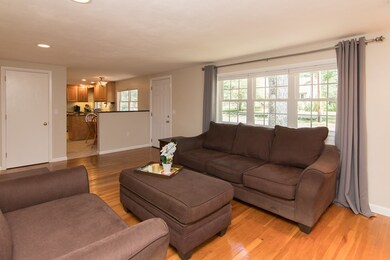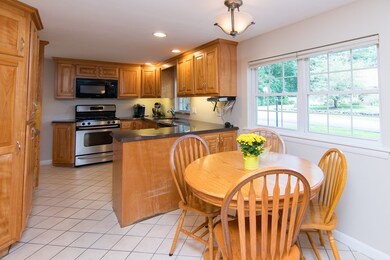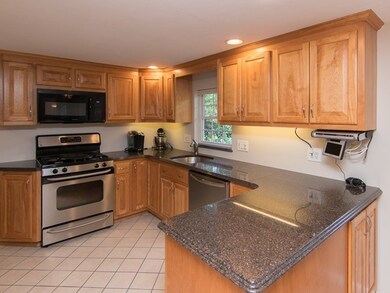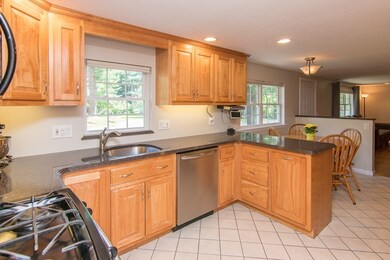
402 Partridge St Franklin, MA 02038
Highlights
- Wood Flooring
- Fenced Yard
- Forced Air Heating and Cooling System
- John F. Kennedy Memorial School Rated A
- Patio
- Storage Shed
About This Home
As of February 2025***Open House 8/11 has been cancelled*** This thoughtfully remodeled home is perfect for new homeowners and downsizers alike. Your dream kitchen awaits with upgraded white birch cabinets that go on for miles, granite countertops, ss appliances, pantry, and usb charging station. A/C for the hot days, a fireplace for the chilly ones- this is a year-round dream home. 3 Bedrooms are complete with hardwood floors and closet organizers. The private, tree lined yard is fully fenced-in, keeping everyone safe and sound. The hand-crafted shed with roll up garage door top it all off like a shining star. Recent improvements include: interior and exterior doors, bathroom vanity and lav- 2018, vinyl siding- 2016, windows- 2016, roof- 2013, heating system- 2011, hot water heater- 2006.
Home Details
Home Type
- Single Family
Est. Annual Taxes
- $5,629
Year Built
- Built in 1964
Lot Details
- Year Round Access
- Fenced Yard
Interior Spaces
- Sheet Rock Walls or Ceilings
- Washer
- Basement
Kitchen
- Range
- Microwave
- Dishwasher
Flooring
- Wood
- Wall to Wall Carpet
- Tile
Outdoor Features
- Patio
- Storage Shed
Utilities
- Forced Air Heating and Cooling System
- Heating System Uses Gas
- Natural Gas Water Heater
Listing and Financial Details
- Assessor Parcel Number M:221 L:005
Ownership History
Purchase Details
Home Financials for this Owner
Home Financials are based on the most recent Mortgage that was taken out on this home.Purchase Details
Purchase Details
Home Financials for this Owner
Home Financials are based on the most recent Mortgage that was taken out on this home.Purchase Details
Similar Homes in the area
Home Values in the Area
Average Home Value in this Area
Purchase History
| Date | Type | Sale Price | Title Company |
|---|---|---|---|
| Not Resolvable | $350,000 | -- | |
| Deed | -- | -- | |
| Deed | -- | -- | |
| Deed | -- | -- | |
| Deed | $317,000 | -- | |
| Deed | $317,000 | -- | |
| Deed | $162,000 | -- | |
| Deed | $162,000 | -- |
Mortgage History
| Date | Status | Loan Amount | Loan Type |
|---|---|---|---|
| Open | $500,000 | Purchase Money Mortgage | |
| Closed | $500,000 | Purchase Money Mortgage | |
| Closed | $316,840 | Stand Alone Refi Refinance Of Original Loan | |
| Closed | $332,500 | New Conventional | |
| Previous Owner | $52,000 | Credit Line Revolving | |
| Previous Owner | $16,000 | No Value Available | |
| Previous Owner | $232,000 | Stand Alone Refi Refinance Of Original Loan | |
| Previous Owner | $10,000 | No Value Available | |
| Previous Owner | $279,000 | Purchase Money Mortgage |
Property History
| Date | Event | Price | Change | Sq Ft Price |
|---|---|---|---|---|
| 02/25/2025 02/25/25 | Sold | $575,000 | +4.6% | $539 / Sq Ft |
| 01/29/2025 01/29/25 | Pending | -- | -- | -- |
| 01/22/2025 01/22/25 | For Sale | $549,900 | +57.1% | $516 / Sq Ft |
| 09/21/2018 09/21/18 | Sold | $350,000 | -1.4% | $251 / Sq Ft |
| 08/11/2018 08/11/18 | Pending | -- | -- | -- |
| 08/06/2018 08/06/18 | Price Changed | $355,000 | -1.4% | $254 / Sq Ft |
| 07/30/2018 07/30/18 | Price Changed | $360,000 | -4.0% | $258 / Sq Ft |
| 07/25/2018 07/25/18 | For Sale | $374,900 | -- | $269 / Sq Ft |
Tax History Compared to Growth
Tax History
| Year | Tax Paid | Tax Assessment Tax Assessment Total Assessment is a certain percentage of the fair market value that is determined by local assessors to be the total taxable value of land and additions on the property. | Land | Improvement |
|---|---|---|---|---|
| 2025 | $5,629 | $484,400 | $242,900 | $241,500 |
| 2024 | $5,428 | $460,400 | $242,900 | $217,500 |
| 2023 | $5,383 | $427,900 | $253,400 | $174,500 |
| 2022 | $5,099 | $362,900 | $209,400 | $153,500 |
| 2021 | $4,810 | $328,300 | $205,400 | $122,900 |
| 2020 | $4,896 | $337,400 | $220,700 | $116,700 |
| 2019 | $4,506 | $307,400 | $199,600 | $107,800 |
| 2018 | $4,476 | $305,500 | $209,200 | $96,300 |
| 2017 | $4,202 | $288,200 | $191,900 | $96,300 |
| 2016 | $4,185 | $288,600 | $204,800 | $83,800 |
| 2015 | $3,928 | $264,700 | $180,900 | $83,800 |
| 2014 | $3,678 | $254,500 | $170,700 | $83,800 |
Agents Affiliated with this Home
-
Team ROVI
T
Seller's Agent in 2025
Team ROVI
Real Broker MA, LLC
140 Total Sales
-
Kevin Kalaghan

Seller Co-Listing Agent in 2025
Kevin Kalaghan
Real Broker MA, LLC
(508) 479-3734
37 Total Sales
-
Katherine Meisenheimer

Buyer's Agent in 2025
Katherine Meisenheimer
Laer Realty
(617) 767-4882
94 Total Sales
-
Denise LeBreux

Seller's Agent in 2018
Denise LeBreux
RE/MAX
(774) 254-0229
11 Total Sales
-
Arleen Richman

Seller Co-Listing Agent in 2018
Arleen Richman
RE/MAX
(508) 524-7702
90 Total Sales
-
Tom DeCarlo

Buyer's Agent in 2018
Tom DeCarlo
Real Broker MA, LLC
(781) 858-5124
421 Total Sales
Map
Source: MLS Property Information Network (MLS PIN)
MLS Number: 72368092
APN: FRAN-000221-000000-000005
- 6 Lasden Brothers Way
- 53 Southgate Rd
- 79 Hancock Rd
- 22 Baron Rd
- 85 Pine St
- 15 Harborwood Dr
- 0 Elm St
- 20 Hawthorne Village Unit C
- 3 Norumbega Cir
- 8 Island Rd
- 74 Palomino Dr
- 10 Shaw St
- 8 Haverstock Rd
- 27 Willow Pond Cir Unit 27
- 29 Willow Pond Cir Unit 29
- 15 Amys Way
- 19 Willow Pond Cir Unit 19
- 17 Pine St
- 4 Charles River Rd
- 56 Puddingstone Ln
