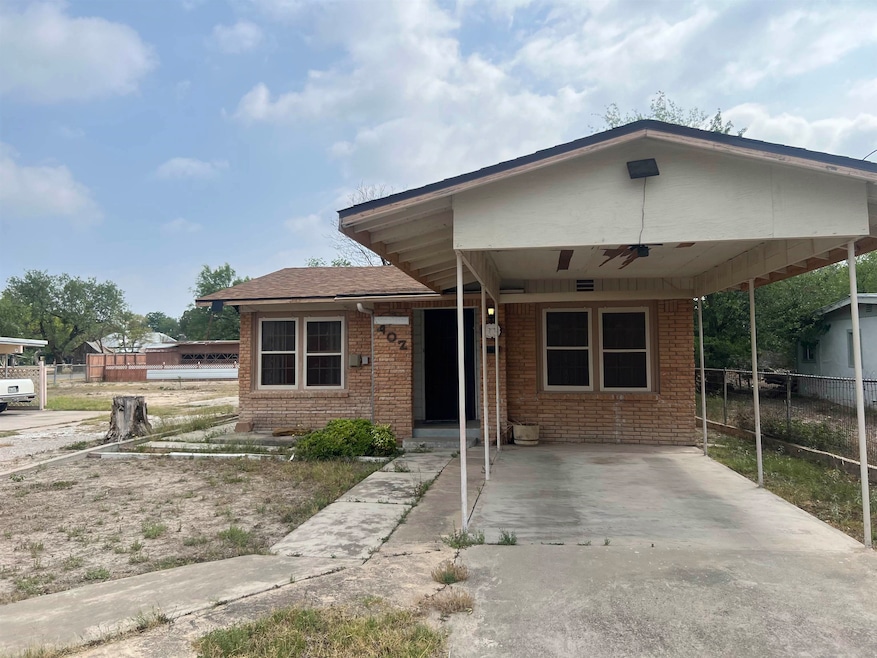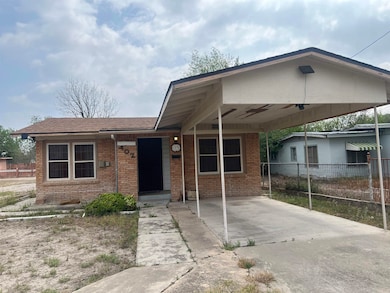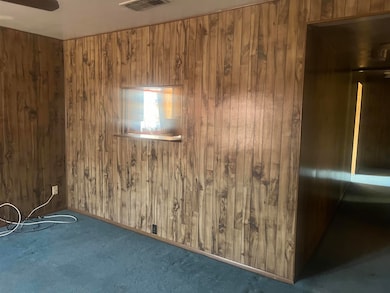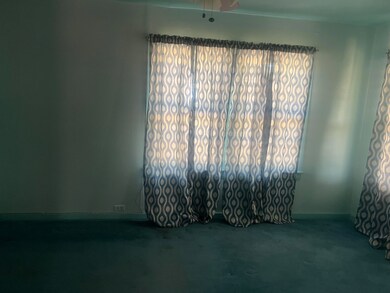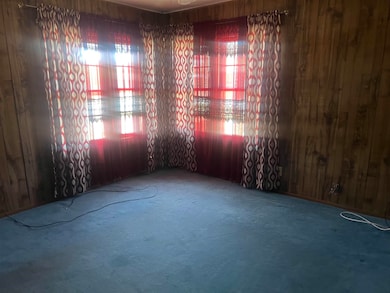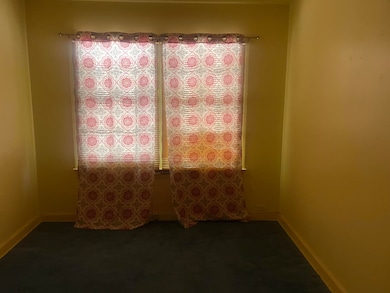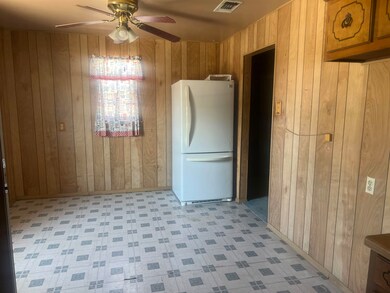402 Plaza Ave Del Rio, TX 78840
3
Beds
1
Bath
1,237
Sq Ft
5,924
Sq Ft Lot
Highlights
- No HOA
- Central Heating and Cooling System
- Family Room
- Attached Carport
- Ceiling Fan
- Carpet
About This Home
Welcome to this charming home! This property boasts a historic allure and offers a glimpse into its rich past. With three bedrooms, one bathroom, a kitchen, and spacious living and dining area, this home provides ample living space. Situated on a generous lot. Don't miss out on the chance to make this house your own.
Home Details
Home Type
- Single Family
Est. Annual Taxes
- $2,469
Year Built
- Built in 1975
Lot Details
- Chain Link Fence
Home Design
- Brick Exterior Construction
- Composition Roof
- Pier And Beam
Interior Spaces
- 1,237 Sq Ft Home
- Ceiling Fan
- Family Room
- Electric Range
Flooring
- Carpet
- Vinyl
Bedrooms and Bathrooms
- 3 Bedrooms
- 1 Bathroom
Parking
- 1 Car Garage
- Attached Carport
Schools
- Ruben Chavira Elementary School
Utilities
- Central Heating and Cooling System
- Electric Water Heater
Community Details
- No Home Owners Association
Listing and Financial Details
- Tax Block 17
Map
Source: Del Rio Board of REALTORS®
MLS Number: 207072
APN: 30199
Nearby Homes
- 1000 W Bean St
- 1509 W Morin St
- 905 Plaza Ave
- 205 W Rodriguez St
- 100 Minjares St
- 110 Calderon Ln
- 310 Esquivel St
- 201 E Gutierrez St
- 314 W Viesca St
- 716 E Losoya St
- 406 E Cortinas St
- 413 E De la Rosa St
- 201 Virginia Ave
- 304 Leticia St
- 306 Leticia St
- 102 Flores St
- 1165 Allen Ranch Rd
- 514 Linda Vista Dr
- 610 Magnolia St
- 514 E Chapoy St
- 503 Plaza Rear
- 602 Ceniza St
- 1007 E 2nd St
- 1401 Mimosa Ln
- 1000 Veterans Blvd
- 1970 S Us Highway 277
- 105 Delmar Ln
- 1014 Tesoro Park
- 503 Qualia Dr
- 116 Guyler Ln
- 908 Avenue Q
- 1805 Avenue C
- 1607 Avenue P
- 507 W 15th St
- 167 Miers St
- 105 Margaret Ln
- 113 Margaret Ln Unit A
- 100 Royal Way Dr Unit 15-C
- 100 Royal Way Dr Unit 14 D
- 126 Gregory Dr Unit C
