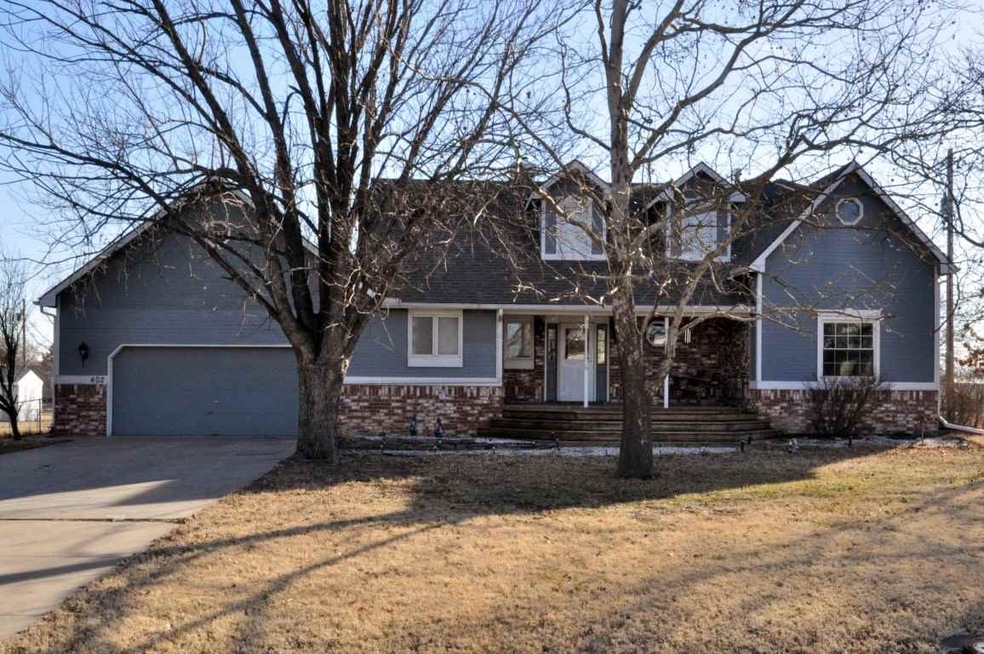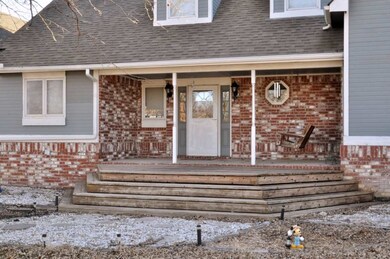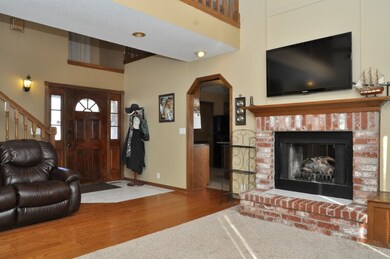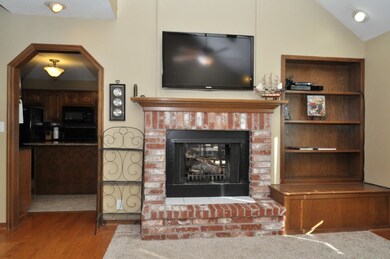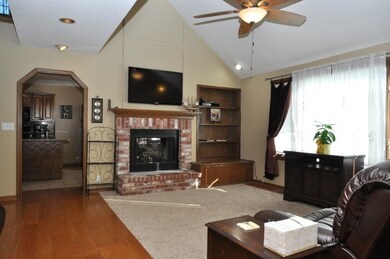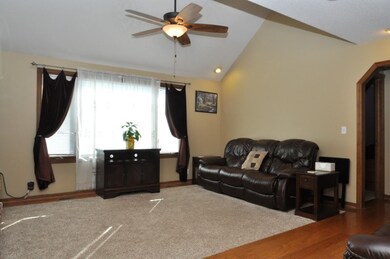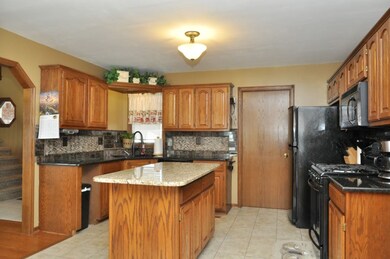
402 Porth Ave Andover, KS 67002
Highlights
- 0.84 Acre Lot
- Fireplace in Kitchen
- Vaulted Ceiling
- Sunflower Elementary School Rated A-
- Deck
- Traditional Architecture
About This Home
As of January 2025Beautiful 5 Bedroom 3 Bath home in the Andover school district. This home offers an oversized attached 2 car garage, covered patio and fenced yard and with plenty of room for family gatherings. The full finished walk out basement has 2 bedrooms, a full bath, family room, kitchen/wet bar and ample storage. The open kitchen offers an Island, pantry, hardwood flooring and granite counter tops. Master bedroom with master bath that has soaker/garden tub, double vanity and separate tub and shower. Come check out this wonderful Andover home today!
Last Agent to Sell the Property
LPT Realty, LLC License #00229200 Listed on: 02/17/2016

Co-Listed By
Mike Grbic
EXP Realty, LLC License #00045569
Last Buyer's Agent
Chad Gilstrap
Gilstrap & Associates License #R-2682
Home Details
Home Type
- Single Family
Est. Annual Taxes
- $3,542
Year Built
- Built in 1991
Lot Details
- 0.84 Acre Lot
- Chain Link Fence
- Irrigation
Home Design
- Traditional Architecture
- Brick or Stone Mason
- Frame Construction
- Composition Roof
Interior Spaces
- 2-Story Property
- Wet Bar
- Vaulted Ceiling
- Ceiling Fan
- Skylights
- Multiple Fireplaces
- Self Contained Fireplace Unit Or Insert
- Attached Fireplace Door
- Gas Fireplace
- Window Treatments
- Family Room
- Living Room with Fireplace
- Combination Kitchen and Dining Room
- Wood Flooring
Kitchen
- Oven or Range
- Plumbed For Gas In Kitchen
- Electric Cooktop
- Range Hood
- Microwave
- Dishwasher
- Kitchen Island
- Disposal
- Fireplace in Kitchen
Bedrooms and Bathrooms
- 5 Bedrooms
- En-Suite Primary Bedroom
- Walk-In Closet
- 3 Full Bathrooms
- Dual Vanity Sinks in Primary Bathroom
- Separate Shower in Primary Bathroom
Laundry
- Laundry Room
- Laundry on main level
- 220 Volts In Laundry
Finished Basement
- Walk-Out Basement
- Basement Fills Entire Space Under The House
- Kitchen in Basement
- Bedroom in Basement
- Finished Basement Bathroom
- Basement Storage
Home Security
- Security Lights
- Storm Windows
- Storm Doors
Parking
- 2 Car Attached Garage
- Oversized Parking
- Garage Door Opener
Outdoor Features
- Deck
- Covered patio or porch
- Outdoor Storage
- Outbuilding
- Rain Gutters
Schools
- Sunflower Elementary School
- Andover Central Middle School
- Andover Central High School
Utilities
- Forced Air Heating and Cooling System
- Heating System Uses Gas
- Water Softener is Owned
Community Details
- Invalid Subdivision Name
Listing and Financial Details
- Assessor Parcel Number 20015-304-20-0-20-03-004.00
Ownership History
Purchase Details
Home Financials for this Owner
Home Financials are based on the most recent Mortgage that was taken out on this home.Similar Homes in Andover, KS
Home Values in the Area
Average Home Value in this Area
Purchase History
| Date | Type | Sale Price | Title Company |
|---|---|---|---|
| Deed | $329,900 | None Listed On Document | |
| Deed | $329,900 | None Listed On Document | |
| Deed | $329,900 | None Listed On Document |
Mortgage History
| Date | Status | Loan Amount | Loan Type |
|---|---|---|---|
| Open | $323,924 | New Conventional | |
| Closed | $323,924 | New Conventional | |
| Previous Owner | $50,000 | New Conventional |
Property History
| Date | Event | Price | Change | Sq Ft Price |
|---|---|---|---|---|
| 01/14/2025 01/14/25 | Sold | -- | -- | -- |
| 01/02/2025 01/02/25 | Pending | -- | -- | -- |
| 11/29/2024 11/29/24 | For Sale | $329,900 | 0.0% | $110 / Sq Ft |
| 11/29/2024 11/29/24 | Pending | -- | -- | -- |
| 10/11/2024 10/11/24 | Price Changed | $329,900 | -1.5% | $110 / Sq Ft |
| 10/04/2024 10/04/24 | Price Changed | $334,900 | -1.5% | $112 / Sq Ft |
| 10/02/2024 10/02/24 | For Sale | $339,900 | +70.0% | $113 / Sq Ft |
| 04/26/2016 04/26/16 | Sold | -- | -- | -- |
| 02/27/2016 02/27/16 | Pending | -- | -- | -- |
| 02/17/2016 02/17/16 | For Sale | $199,900 | -- | $103 / Sq Ft |
Tax History Compared to Growth
Tax History
| Year | Tax Paid | Tax Assessment Tax Assessment Total Assessment is a certain percentage of the fair market value that is determined by local assessors to be the total taxable value of land and additions on the property. | Land | Improvement |
|---|---|---|---|---|
| 2025 | $54 | $37,916 | $3,018 | $34,898 |
| 2024 | $54 | $32,604 | $3,018 | $29,586 |
| 2023 | $4,767 | $31,809 | $3,018 | $28,791 |
| 2022 | $4,062 | $27,658 | $3,018 | $24,640 |
| 2021 | $4,062 | $23,941 | $3,018 | $20,923 |
| 2020 | $3,872 | $23,941 | $3,018 | $20,923 |
| 2019 | $4,410 | $24,875 | $3,018 | $21,857 |
| 2018 | $3,917 | $24,093 | $3,018 | $21,075 |
| 2017 | $3,734 | $22,989 | $2,696 | $20,293 |
| 2014 | -- | $188,510 | $23,440 | $165,070 |
Agents Affiliated with this Home
-

Seller's Agent in 2025
Derek Walden
At Home Wichita Real Estate
(316) 209-2384
6 in this area
155 Total Sales
-

Seller's Agent in 2016
Brian Brundage
LPT Realty, LLC
(316) 684-0000
2 Total Sales
-
M
Seller Co-Listing Agent in 2016
Mike Grbic
EXP Realty, LLC
-
C
Buyer's Agent in 2016
Chad Gilstrap
Gilstrap & Associates
Map
Source: South Central Kansas MLS
MLS Number: 515713
APN: 304-20-0-20-03-004-00-0
- 537 Woodstone Place
- 614 Havenwood Ct
- 601 Brentwood Place
- 602 Brentwood Place
- 2243 S San Marino Cir
- 2235 S San Marino Cir
- 2239 S San Marino Cir
- 2231 S San Marino Cir
- 2227 S San Marino Cir
- 620 N Somerset Ct
- 1009 E Rosemont Ct
- 1013 E Rosemont Ct
- 433 E Douglas Ave
- 107 S Shay Rd
- 123 S Sunset Dr
- 328 E Park Place
- 135 Chapel Dr
- 430 E Park Place
- 131 S Sunset Dr
- 620 E Park Place
