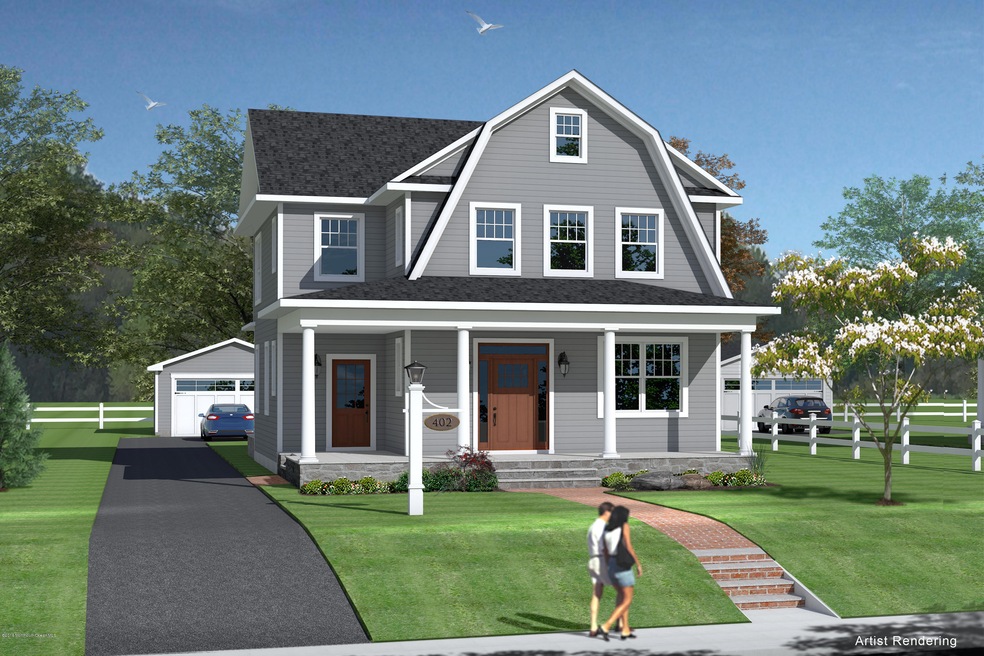
402 River Rd Fair Haven, NJ 07704
Highlights
- Custom Home
- Wood Flooring
- Mud Room
- Viola L Sickles School Rated A
- 1 Fireplace
- No HOA
About This Home
As of August 2017BRAND NEW CONSTRUCTION by premier local builder, Kelly Builders! Awesome curb appeal with covered front and back porch, beautifully finished living space featuring 9' ceilings, full custom trim package and hardwood floors throughout. Top of the line kitchen with breakfast bar seating and eat-in area all open to great room with gas fireplace. Luxurious master suite with private spa-like bath and walk-in closet, finished basement with full bath, 1-car garage and much more. Much sought after Fair Haven address, within walking distance to town and a short drive to Seastreak Ferry for an easy commute to Manhattan. Close to the beaches, county parks and so much more.
Last Agent to Sell the Property
Scott Gilbert
O'Brien Realty, LLC Listed on: 11/04/2016
Last Buyer's Agent
Mario Venancio
Gloria Nilson & Co. Real Estate

Home Details
Home Type
- Single Family
Est. Annual Taxes
- $17,652
Year Built
- Built in 2016
Parking
- 1 Car Detached Garage
- Driveway
Home Design
- Custom Home
- Colonial Architecture
- Asphalt Rolled Roof
- Vinyl Siding
Interior Spaces
- 2,200 Sq Ft Home
- 2-Story Property
- Ceiling height of 9 feet on the main level
- 1 Fireplace
- Mud Room
- Living Room
- Dining Room
- Wood Flooring
- Laundry Room
- Finished Basement
Bedrooms and Bathrooms
- 4 Bedrooms
- Primary bedroom located on second floor
- Dual Vanity Sinks in Primary Bathroom
- Primary Bathroom includes a Walk-In Shower
Schools
- Viola L. Sickles Elementary School
- Knollwood Middle School
- Rumson-Fair Haven High School
Utilities
- Zoned Heating and Cooling
- Heating System Uses Natural Gas
- Natural Gas Water Heater
Additional Features
- Patio
- Lot Dimensions are 50 x 200
Community Details
- No Home Owners Association
Listing and Financial Details
- Assessor Parcel Number 14-00019-0000-00010
Ownership History
Purchase Details
Home Financials for this Owner
Home Financials are based on the most recent Mortgage that was taken out on this home.Purchase Details
Home Financials for this Owner
Home Financials are based on the most recent Mortgage that was taken out on this home.Similar Homes in the area
Home Values in the Area
Average Home Value in this Area
Purchase History
| Date | Type | Sale Price | Title Company |
|---|---|---|---|
| Bargain Sale Deed | $882,000 | Pure Title Llc | |
| Deed | $548,924 | -- |
Mortgage History
| Date | Status | Loan Amount | Loan Type |
|---|---|---|---|
| Open | $675,000 | New Conventional | |
| Closed | $675,000 | New Conventional | |
| Closed | $705,600 | Adjustable Rate Mortgage/ARM | |
| Previous Owner | $1,117,500 | No Value Available | |
| Previous Owner | -- | No Value Available | |
| Previous Owner | $650,000 | Unknown | |
| Previous Owner | $540,000 | Adjustable Rate Mortgage/ARM | |
| Previous Owner | $440,000 | Adjustable Rate Mortgage/ARM | |
| Previous Owner | $340,000 | Adjustable Rate Mortgage/ARM |
Property History
| Date | Event | Price | Change | Sq Ft Price |
|---|---|---|---|---|
| 08/04/2017 08/04/17 | Sold | $882,000 | +60.7% | $401 / Sq Ft |
| 09/01/2016 09/01/16 | Sold | $548,924 | -- | $273 / Sq Ft |
Tax History Compared to Growth
Tax History
| Year | Tax Paid | Tax Assessment Tax Assessment Total Assessment is a certain percentage of the fair market value that is determined by local assessors to be the total taxable value of land and additions on the property. | Land | Improvement |
|---|---|---|---|---|
| 2024 | $17,652 | $1,258,200 | $543,200 | $715,000 |
| 2023 | $17,652 | $1,121,500 | $423,200 | $698,300 |
| 2022 | $17,177 | $1,021,700 | $356,800 | $664,900 |
| 2021 | $17,177 | $926,000 | $344,200 | $581,800 |
| 2020 | $16,945 | $919,400 | $344,200 | $575,200 |
| 2019 | $16,600 | $909,600 | $344,200 | $565,400 |
| 2018 | $16,456 | $883,300 | $344,200 | $539,100 |
| 2017 | $11,195 | $589,200 | $364,700 | $224,500 |
| 2016 | $11,407 | $583,500 | $364,700 | $218,800 |
| 2015 | $10,900 | $560,700 | $347,500 | $213,200 |
| 2014 | $10,787 | $548,100 | $350,900 | $197,200 |
Agents Affiliated with this Home
-
M
Buyer's Agent in 2017
Mario Venancio
BHHS Fox & Roach
-
M
Seller's Agent in 2016
Maria Mazzuckis
RealHome Services and Solutions, Inc
-
Scott Gilbert

Buyer's Agent in 2016
Scott Gilbert
O'Brien Realty, LLC
(732) 241-7120
22 in this area
140 Total Sales
Map
Source: MOREMLS (Monmouth Ocean Regional REALTORS®)
MLS Number: 21642093
APN: 14-00019-0000-00010
