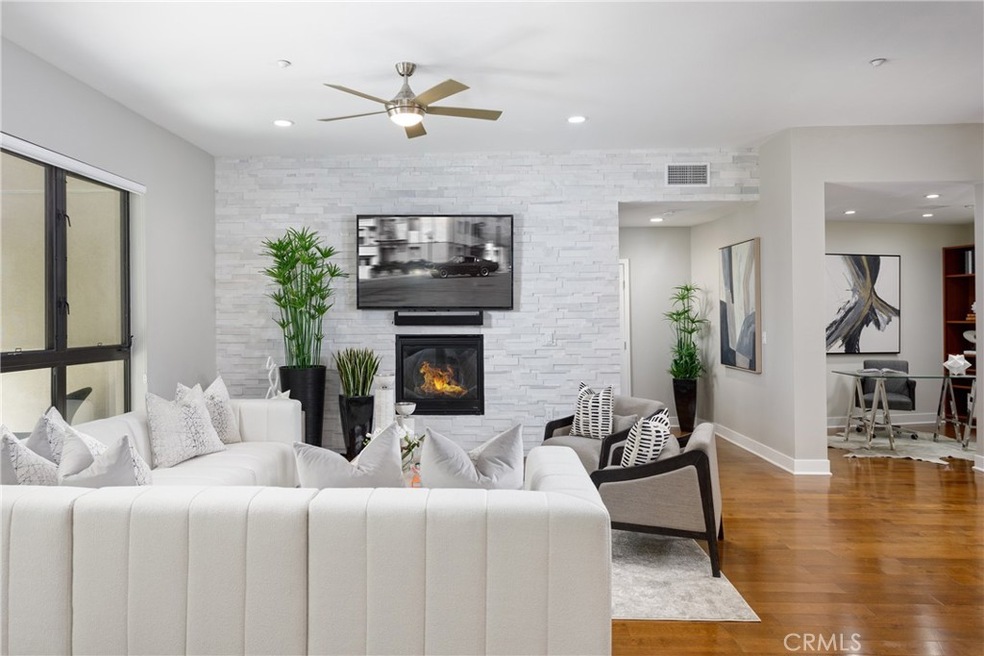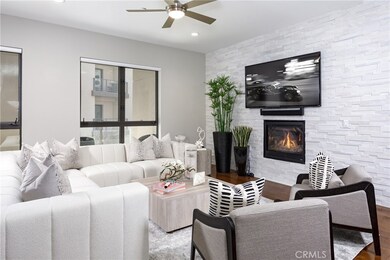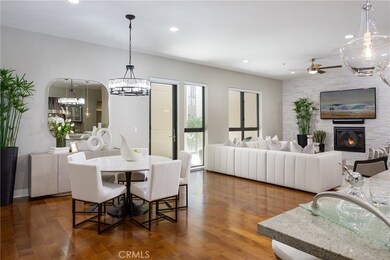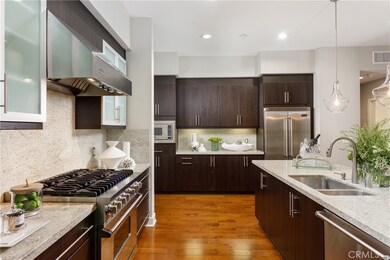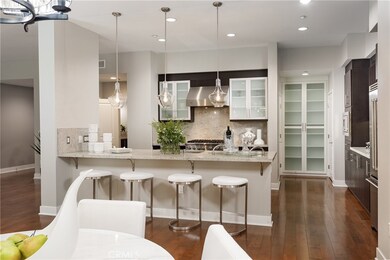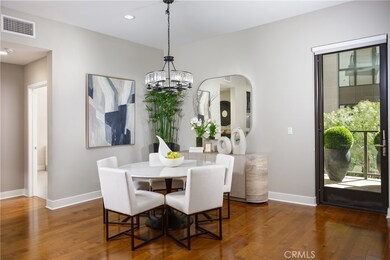
The Lennox 402 Rockefeller Unit 217 Irvine, CA 92612
University Park and Town Center NeighborhoodEstimated Value: $1,421,000 - $1,619,597
Highlights
- Concierge
- In Ground Pool
- Updated Kitchen
- 24-Hour Security
- Two Primary Bedrooms
- Open Floorplan
About This Home
As of May 2022The most luxuriously upgraded single-level condo at The Lennox in Irvine’s sought-after Central Park West. Located in the heart of Irvine near work and play, the chic residence of approximately 2,503 square feet exhibits dual primary suites, 2.5 baths, an open den/office, and a covered balcony with peaceful courtyard views. Bright and open with high ceilings and large windows, the sophisticated design is highlighted by a living room with custom stacked-stone surround, a large dining room, and a designer kitchen with breakfast bar, stone countertops with full backsplash, custom cabinetry with glass uppers, a pantry, and high-end stainless steel appliances from Viking. A dry bar with dual beverage refrigerators enhances entertaining, a laundry room with sink ups the convenience factor, and plantation shutters, wood flooring, deluxe carpet and fashionable tile lend extra style. Both primary suites offer generous space and walk-in closets, with the main suite boasting dual sinks, a walk-in shower with frameless glass surrounds, and a soaking tub. Two parking spaces are featured in a secured subterranean garage. Residents at The Lennox enjoy easy access to a junior Olympic pool, half basketball court, fully appointed fitness center, exercise studios, a luxurious lobby, a rec room, beautiful grounds, a business center, an outdoor bar and concierge services. Fabulous shopping and dining awaits at South Coast Plaza, freeways and toll roads are nearby, and abundant recreation, nightlife and dining destinations are moments from home.
Property Details
Home Type
- Condominium
Est. Annual Taxes
- $16,063
Year Built
- Built in 2012 | Remodeled
Lot Details
- No Common Walls
- End Unit
HOA Fees
Parking
- 2 Car Attached Garage
- Parking Available
- Assigned Parking
- Controlled Entrance
Home Design
- Contemporary Architecture
- Modern Architecture
- Turnkey
- Composition Roof
- Common Roof
Interior Spaces
- 2,503 Sq Ft Home
- 4-Story Property
- Open Floorplan
- Built-In Features
- Dry Bar
- High Ceiling
- Ceiling Fan
- Recessed Lighting
- Entryway
- Family Room Off Kitchen
- Living Room with Fireplace
- Home Office
- Bonus Room
- Neighborhood Views
- Termite Clearance
Kitchen
- Updated Kitchen
- Breakfast Area or Nook
- Open to Family Room
- Eat-In Kitchen
- Breakfast Bar
- Walk-In Pantry
- Self-Cleaning Convection Oven
- Gas Oven
- Six Burner Stove
- Built-In Range
- Free-Standing Range
- Microwave
- Freezer
- Ice Maker
- Dishwasher
- Kitchen Island
- Granite Countertops
- Pots and Pans Drawers
- Disposal
Bedrooms and Bathrooms
- 2 Main Level Bedrooms
- Primary Bedroom on Main
- Double Master Bedroom
- Walk-In Closet
- Upgraded Bathroom
- Granite Bathroom Countertops
- Makeup or Vanity Space
- Dual Vanity Sinks in Primary Bathroom
- Private Water Closet
- Soaking Tub
- Bathtub with Shower
- Walk-in Shower
- Exhaust Fan In Bathroom
- Linen Closet In Bathroom
- Closet In Bathroom
Laundry
- Laundry Room
- Washer and Gas Dryer Hookup
Pool
- In Ground Pool
- Heated Spa
- In Ground Spa
Outdoor Features
- Living Room Balcony
- Covered patio or porch
- Exterior Lighting
Location
- Urban Location
Utilities
- Central Heating and Cooling System
- Vented Exhaust Fan
- Private Water Source
Listing and Financial Details
- Tax Lot 15
- Tax Tract Number 16590
- Assessor Parcel Number 93024138
- $2,127 per year additional tax assessments
Community Details
Overview
- 72 Units
- Lennox Association, Phone Number (949) 502-8754
- First Service Residential Association, Phone Number (949) 679-3971
- Built by Lennar Homes
- Lennox Subdivision
- Maintained Community
Amenities
- Concierge
- Outdoor Cooking Area
- Community Fire Pit
- Community Barbecue Grill
- Picnic Area
- Clubhouse
- Meeting Room
- Recreation Room
Recreation
- Community Playground
- Community Spa
- Dog Park
Pet Policy
- Pets Allowed
Security
- 24-Hour Security
- Controlled Access
Ownership History
Purchase Details
Home Financials for this Owner
Home Financials are based on the most recent Mortgage that was taken out on this home.Purchase Details
Home Financials for this Owner
Home Financials are based on the most recent Mortgage that was taken out on this home.Purchase Details
Home Financials for this Owner
Home Financials are based on the most recent Mortgage that was taken out on this home.Purchase Details
Home Financials for this Owner
Home Financials are based on the most recent Mortgage that was taken out on this home.Purchase Details
Home Financials for this Owner
Home Financials are based on the most recent Mortgage that was taken out on this home.Purchase Details
Similar Homes in Irvine, CA
Home Values in the Area
Average Home Value in this Area
Purchase History
| Date | Buyer | Sale Price | Title Company |
|---|---|---|---|
| George L And Yole E Rodes Living Trust | $1,349,500 | First American Title | |
| Vacca Gregory Drew | -- | Wfg National Title Co Of Ca | |
| Vacca Gregory D | $876,000 | California Title Company | |
| Rosenblum Seymour A | -- | Ticor Title Co | |
| Rosenblum Seymour A | $797,000 | First American Title Company | |
| Xin Irvine Llc | -- | Chicago Title Company |
Mortgage History
| Date | Status | Borrower | Loan Amount |
|---|---|---|---|
| Previous Owner | Vacca Gregory D | $845,931 | |
| Previous Owner | Rosenblum Seymour A | $600,000 | |
| Previous Owner | Rosenblum Seymour A | $596,250 |
Property History
| Date | Event | Price | Change | Sq Ft Price |
|---|---|---|---|---|
| 05/13/2022 05/13/22 | Sold | $1,349,500 | 0.0% | $539 / Sq Ft |
| 05/04/2022 05/04/22 | Pending | -- | -- | -- |
| 04/27/2022 04/27/22 | Price Changed | $1,349,500 | -3.3% | $539 / Sq Ft |
| 03/22/2022 03/22/22 | For Sale | $1,395,000 | +59.2% | $557 / Sq Ft |
| 08/21/2020 08/21/20 | Sold | $876,000 | -2.5% | $350 / Sq Ft |
| 07/06/2020 07/06/20 | Pending | -- | -- | -- |
| 03/01/2020 03/01/20 | For Sale | $898,888 | +12.8% | $359 / Sq Ft |
| 04/16/2013 04/16/13 | Sold | $796,582 | -9.0% | $318 / Sq Ft |
| 12/28/2012 12/28/12 | Pending | -- | -- | -- |
| 11/19/2012 11/19/12 | Price Changed | $875,000 | -10.3% | $350 / Sq Ft |
| 09/09/2012 09/09/12 | For Sale | $976,000 | -- | $390 / Sq Ft |
Tax History Compared to Growth
Tax History
| Year | Tax Paid | Tax Assessment Tax Assessment Total Assessment is a certain percentage of the fair market value that is determined by local assessors to be the total taxable value of land and additions on the property. | Land | Improvement |
|---|---|---|---|---|
| 2024 | $16,063 | $1,277,488 | $819,430 | $458,058 |
| 2023 | $15,719 | $1,252,440 | $803,363 | $449,077 |
| 2022 | $12,134 | $893,520 | $382,523 | $510,997 |
| 2021 | $11,895 | $876,000 | $375,022 | $500,978 |
| 2020 | $12,828 | $896,935 | $408,232 | $488,703 |
| 2019 | $12,596 | $879,349 | $400,228 | $479,121 |
| 2018 | $12,996 | $862,107 | $392,380 | $469,727 |
| 2017 | $13,034 | $845,203 | $384,686 | $460,517 |
| 2016 | $13,060 | $828,631 | $377,143 | $451,488 |
| 2015 | $12,877 | $816,185 | $371,478 | $444,707 |
| 2014 | $12,694 | $800,198 | $364,202 | $435,996 |
Agents Affiliated with this Home
-
Hoda Hajirnia

Seller's Agent in 2022
Hoda Hajirnia
Kase Real Estate
(949) 527-2414
2 in this area
51 Total Sales
-
Drew D'Angelo

Seller Co-Listing Agent in 2022
Drew D'Angelo
Kase Real Estate
(949) 244-6754
3 in this area
80 Total Sales
-
Ana Mendoza

Buyer's Agent in 2022
Ana Mendoza
Keller Williams Realty-Studio
(818) 399-1646
1 in this area
69 Total Sales
-
Mauricio Sousse

Seller's Agent in 2020
Mauricio Sousse
Coldwell Banker Realty
(714) 412-8512
71 in this area
83 Total Sales
-
Andy Klink

Buyer's Agent in 2020
Andy Klink
Andrew Klink, Broker
(925) 381-1572
1 in this area
46 Total Sales
-
M
Seller's Agent in 2013
May Seguin
Realty One Group West
About The Lennox
Map
Source: California Regional Multiple Listing Service (CRMLS)
MLS Number: OC22052681
APN: 930-241-38
- 402 Rockefeller Unit 101
- 402 Rockefeller Unit 308
- 402 Rockefeller Unit 306
- 402 Rockefeller Unit 413
- 402 Rockefeller Unit 311
- 402 Rockefeller Unit 315
- 402 Rockefeller Unit 404
- 402 Rockefeller Unit 418
- 402 Rockefeller Unit 202
- 402 Rockefeller Unit 303
- 402 Rockefeller Unit 112
- 402 Rockefeller Unit 117
- 402 Rockefeller Unit 203
- 402 Rockefeller Unit 402
- 402 Rockefeller Unit 415
- 402 Rockefeller Unit 104
- 402 Rockefeller Unit 313
- 402 Rockefeller Unit 211
- 402 Rockefeller Unit 106
- 402 Rockefeller Unit 316
