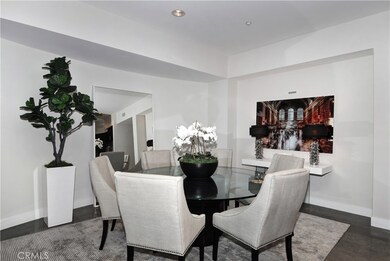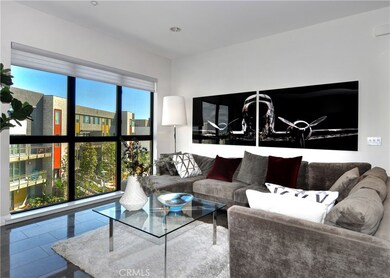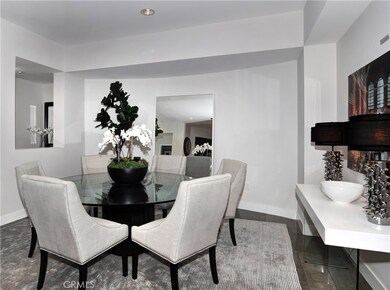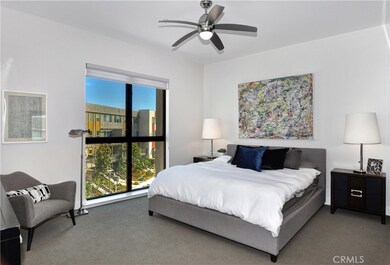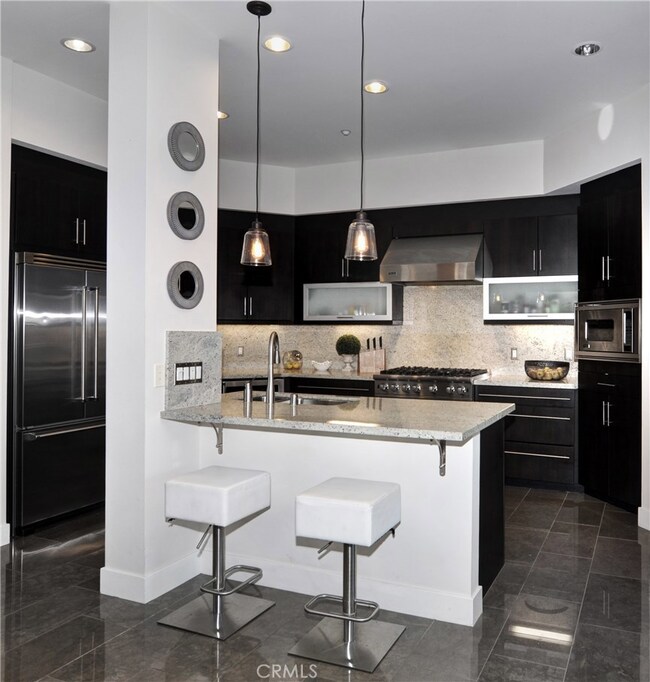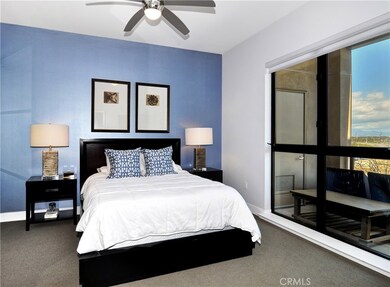
The Lennox 402 Rockefeller Unit 314 Irvine, CA 92612
University Park and Town Center NeighborhoodHighlights
- Fitness Center
- Filtered Pool
- City Lights View
- 24-Hour Security
- Two Primary Bedrooms
- Open Floorplan
About This Home
As of September 2022Spectacular residence in the master planned community of Central Park West. This fully upgraded Lennox Plan A is immersed in light from the large windows throughout and features an open-concept layout along with private dual master suites. The fully equipped kitchen is outfitted with white cashmere granite counters, custom cabinetry, stainless steel appliances, breakfast bar, and sits adjacent to a sizable dining room. Just off the kitchen suite is the generous family room that enjoys the serene views from the enviable third floor location. Dual master suites sit on opposite ends of the home offering secluded retreats each with spa-inspired baths and walk-in closets. Additional highlights include beautiful stone flooring, a spacious balcony, and the world-class amenities of Central Park West including 8,000 square foot state-of- the-art health and fitness center with exercise/yoga studios, outdoor spas, large multi-purpose room, catering kitchen, an entertaining terrace with a lounge area, bar, fireplace and flat-screen TV’s, an outdoor barbeque pavilion and a pickleball court, half-basketball court, tot lot and mini-parks. Located in the heart of the Irvine Financial District and conveniently situated moments from Fashion Island, South Coast Plaza, UCI, reserve walking trails and the Back Bay, John Wayne Airport and beautiful OC beaches. All of this with close-proximity to freeways, shopping, and University of California, Irvine (UCI).
Property Details
Home Type
- Condominium
Est. Annual Taxes
- $14,864
Year Built
- Built in 2011
Lot Details
- Two or More Common Walls
- Density is up to 1 Unit/Acre
HOA Fees
Parking
- 2 Car Garage
- 2 Carport Spaces
- Parking Available
- Assigned Parking
- Community Parking Structure
Property Views
- City Lights
- Mountain
- Park or Greenbelt
- Neighborhood
Home Design
- Contemporary Architecture
Interior Spaces
- 2,072 Sq Ft Home
- 1-Story Property
- Open Floorplan
- High Ceiling
- Ceiling Fan
- Recessed Lighting
- Entrance Foyer
- Great Room
- Family Room
- Dining Room
Kitchen
- Eat-In Kitchen
- Breakfast Bar
- Self-Cleaning Convection Oven
- Gas Oven
- Six Burner Stove
- Gas Cooktop
- Range Hood
- Microwave
- Freezer
- Ice Maker
- Dishwasher
- Granite Countertops
Flooring
- Carpet
- Stone
- Tile
Bedrooms and Bathrooms
- 2 Main Level Bedrooms
- Double Master Bedroom
- Walk-In Closet
- Granite Bathroom Countertops
- Hydromassage or Jetted Bathtub
- Walk-in Shower
Laundry
- Laundry Room
- Dryer
- Washer
Home Security
Pool
- Filtered Pool
- Saltwater Pool
- Spa
Outdoor Features
- Living Room Balcony
- Covered Patio or Porch
Utilities
- High Efficiency Air Conditioning
- Forced Air Heating and Cooling System
- High Efficiency Heating System
- Vented Exhaust Fan
Additional Features
- ENERGY STAR Qualified Equipment for Heating
- Suburban Location
Listing and Financial Details
- Tax Lot 15
- Tax Tract Number 16590
- Assessor Parcel Number 93024153
Community Details
Overview
- 72 Units
- Central Park West Association, Phone Number (949) 502-8754
- Built by Lennar
- Lennox Subdivision
Amenities
- Community Barbecue Grill
- Clubhouse
- Laundry Facilities
Recreation
- Sport Court
- Fitness Center
- Community Spa
Security
- 24-Hour Security
- Carbon Monoxide Detectors
- Fire and Smoke Detector
Ownership History
Purchase Details
Purchase Details
Home Financials for this Owner
Home Financials are based on the most recent Mortgage that was taken out on this home.Purchase Details
Home Financials for this Owner
Home Financials are based on the most recent Mortgage that was taken out on this home.Purchase Details
Home Financials for this Owner
Home Financials are based on the most recent Mortgage that was taken out on this home.Purchase Details
Home Financials for this Owner
Home Financials are based on the most recent Mortgage that was taken out on this home.Similar Homes in the area
Home Values in the Area
Average Home Value in this Area
Purchase History
| Date | Type | Sale Price | Title Company |
|---|---|---|---|
| Gift Deed | -- | None Listed On Document | |
| Quit Claim Deed | -- | None Listed On Document | |
| Grant Deed | $980,000 | First American Title Company | |
| Grant Deed | $820,000 | Lawyers Title | |
| Grant Deed | $729,000 | North American Title Company | |
| Grant Deed | $1,140,000 | First American Title |
Mortgage History
| Date | Status | Loan Amount | Loan Type |
|---|---|---|---|
| Previous Owner | $612,000 | New Conventional | |
| Previous Owner | $615,000 | New Conventional | |
| Previous Owner | $417,000 | New Conventional | |
| Previous Owner | $700,000 | New Conventional |
Property History
| Date | Event | Price | Change | Sq Ft Price |
|---|---|---|---|---|
| 09/28/2022 09/28/22 | Sold | $1,140,000 | -4.1% | $550 / Sq Ft |
| 07/31/2022 07/31/22 | For Sale | $1,189,000 | 0.0% | $574 / Sq Ft |
| 08/30/2020 08/30/20 | Rented | $3,650 | 0.0% | -- |
| 07/08/2020 07/08/20 | Price Changed | $3,650 | -2.7% | $2 / Sq Ft |
| 06/23/2020 06/23/20 | Price Changed | $3,750 | -2.6% | $2 / Sq Ft |
| 04/14/2020 04/14/20 | For Rent | $3,850 | -14.4% | -- |
| 03/18/2017 03/18/17 | Rented | $4,500 | 0.0% | -- |
| 03/04/2017 03/04/17 | For Rent | $4,500 | 0.0% | -- |
| 02/21/2017 02/21/17 | Sold | $980,000 | -6.5% | $473 / Sq Ft |
| 12/21/2016 12/21/16 | For Sale | $1,048,000 | +27.8% | $506 / Sq Ft |
| 11/30/2015 11/30/15 | Sold | $820,000 | -2.3% | $396 / Sq Ft |
| 10/06/2015 10/06/15 | Pending | -- | -- | -- |
| 09/04/2015 09/04/15 | Price Changed | $839,000 | -3.5% | $405 / Sq Ft |
| 05/16/2015 05/16/15 | For Sale | $869,000 | -- | $419 / Sq Ft |
Tax History Compared to Growth
Tax History
| Year | Tax Paid | Tax Assessment Tax Assessment Total Assessment is a certain percentage of the fair market value that is determined by local assessors to be the total taxable value of land and additions on the property. | Land | Improvement |
|---|---|---|---|---|
| 2025 | $14,864 | $1,186,056 | $720,101 | $465,955 |
| 2024 | $14,864 | $1,162,800 | $705,981 | $456,819 |
| 2023 | $14,550 | $1,140,000 | $692,138 | $447,862 |
| 2022 | $11,837 | $867,000 | $561,000 | $306,000 |
| 2021 | $11,605 | $850,000 | $550,000 | $300,000 |
| 2020 | $12,377 | $850,000 | $550,000 | $300,000 |
| 2019 | $12,344 | $850,000 | $550,000 | $300,000 |
| 2018 | $14,592 | $999,600 | $620,574 | $379,026 |
| 2017 | $13,014 | $836,400 | $450,973 | $385,427 |
| 2016 | $13,042 | $820,000 | $442,130 | $377,870 |
| 2015 | $12,063 | $743,565 | $378,296 | $365,269 |
| 2014 | $11,910 | $729,000 | $370,886 | $358,114 |
Agents Affiliated with this Home
-
Kevin Ellis

Seller's Agent in 2022
Kevin Ellis
Refined Realty
(714) 698-5309
1 in this area
15 Total Sales
-
Maggie Heshmatifar

Buyer's Agent in 2022
Maggie Heshmatifar
HomeSmart, Evergreen Realty
(949) 275-6666
4 in this area
65 Total Sales
-
Jacqueline Thompson

Seller's Agent in 2017
Jacqueline Thompson
Coldwell Banker Realty
(949) 326-3392
112 Total Sales
-
J
Buyer's Agent in 2017
Jade Douglas
TNHC Realty and Construction
-
Jeffrey Caughren

Seller's Agent in 2015
Jeffrey Caughren
Compass
(714) 797-6151
53 in this area
70 Total Sales
-
Dean Ledger

Seller Co-Listing Agent in 2015
Dean Ledger
Emerald Bay Real Estate
(949) 222-0977
32 Total Sales
About The Lennox
Map
Source: California Regional Multiple Listing Service (CRMLS)
MLS Number: OC22163529
APN: 930-241-53
- 402 Rockefeller Unit 118
- 53 Gramercy
- 85 Lennox
- 1406 Nolita
- 2536 Nolita
- 21 Gramercy Unit 418
- 21 Gramercy Unit 313
- 21 Gramercy Unit 115
- 1109 Rivington
- 1507 Rivington
- 1509 Rivington
- 1702 Rivington
- 1703 Rivington
- 107 Bowery
- 187 Bowery
- 3502 Rivington
- 3100 Rivington
- 3131 Michelson Dr Unit 1504
- 3131 Michelson Dr Unit 1402
- 3141 Michelson Dr Unit 508

