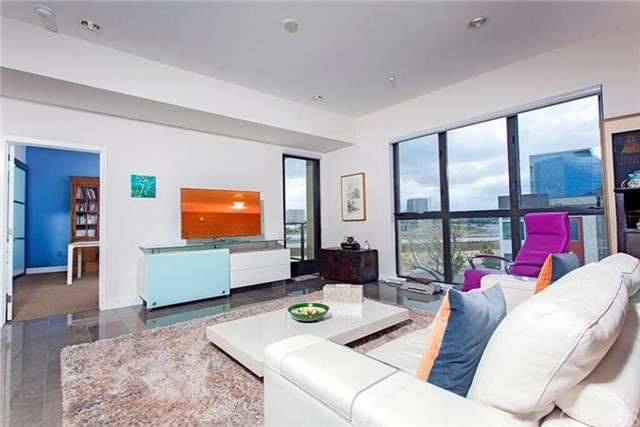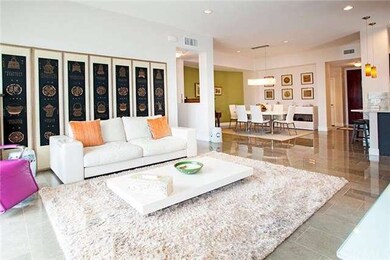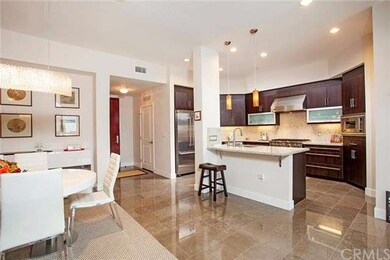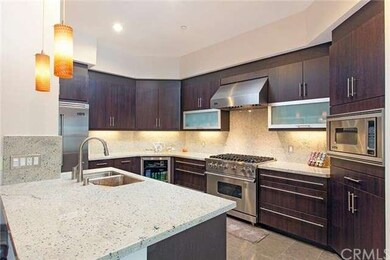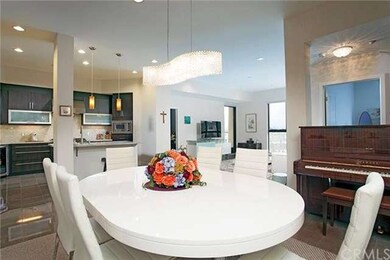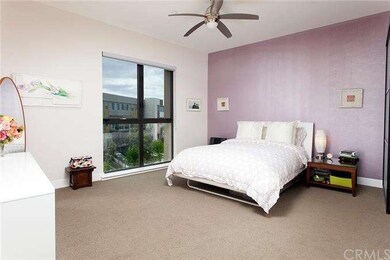
The Lennox 402 Rockefeller Unit 314 Irvine, CA 92612
University Park and Town Center NeighborhoodHighlights
- Fitness Center
- Newly Remodeled
- Two Primary Bedrooms
- 24-Hour Security
- Filtered Pool
- City Lights View
About This Home
As of September 2022Situated in a premier location in Central Park West, in Irvine. This striking contemporary one level property is beautifully upgraded. The Lennox luxury plan A flat offers the optimal urban living experience. Inside this 2072 square feet duel master suite 3 bathroom home, discover open and airy living spaces highlighted by stylish stone flooring, designer carpet and custom paint. The professional chef's kitchen offers white cashmere slab-granite counter tops, custom cabinetry and stainless steel Viking appliances. The wide open floor plan accents the alluring scenic views of the city and community. Also featuring five-star Lennox ambassador service seven days a week. This property is conveniently located close to South Coast Plaza, Fashion Island and UCI. The world class amenities at Central Park West include a resort-style saline pool and spa, an 8000 square foot gym and fitness facilities and a community event center. Live, work and play in what has become the hottest location in the Orange County.
Property Details
Home Type
- Condominium
Est. Annual Taxes
- $14,864
Year Built
- Built in 2011 | Newly Remodeled
HOA Fees
Parking
- 2 Car Garage
- Parking Available
Property Views
- City Lights
- Mountain
- Neighborhood
Home Design
- Contemporary Architecture
Interior Spaces
- 2,072 Sq Ft Home
- Open Floorplan
- High Ceiling
- Recessed Lighting
- Double Pane Windows
- Low Emissivity Windows
- Blinds
- Entrance Foyer
- Great Room
- Family Room Off Kitchen
- Combination Dining and Living Room
Kitchen
- Open to Family Room
- Eat-In Kitchen
- Breakfast Bar
- Self-Cleaning Convection Oven
- Gas Oven
- Six Burner Stove
- Gas Cooktop
- Range Hood
- Microwave
- Freezer
- Ice Maker
- Dishwasher
- Kitchen Island
- Granite Countertops
Flooring
- Carpet
- Stone
- Tile
Bedrooms and Bathrooms
- 2 Bedrooms
- Double Master Bedroom
- Walk-In Closet
Laundry
- Laundry Room
- Washer and Gas Dryer Hookup
Home Security
Pool
- Filtered Pool
- Heated In Ground Pool
- Heated Spa
- In Ground Spa
- Saltwater Pool
Outdoor Features
- Deck
- Patio
- Exterior Lighting
Location
- Property is near a clubhouse
- Property is near a park
- Urban Location
Utilities
- High Efficiency Air Conditioning
- Forced Air Heating and Cooling System
- High Efficiency Heating System
- Vented Exhaust Fan
- Underground Utilities
Additional Features
- ENERGY STAR Qualified Equipment for Heating
- Two or More Common Walls
Listing and Financial Details
- Tax Lot 15
- Tax Tract Number 16579
- Assessor Parcel Number 93024153
Community Details
Overview
- 72 Units
- Built by Lennar
- Plan A
Amenities
- Outdoor Cooking Area
- Community Barbecue Grill
- Clubhouse
- Meeting Room
- Card Room
- Recreation Room
Recreation
- Sport Court
- Fitness Center
- Community Spa
Security
- 24-Hour Security
- Card or Code Access
- Carbon Monoxide Detectors
- Fire and Smoke Detector
- Fire Sprinkler System
Ownership History
Purchase Details
Purchase Details
Home Financials for this Owner
Home Financials are based on the most recent Mortgage that was taken out on this home.Purchase Details
Home Financials for this Owner
Home Financials are based on the most recent Mortgage that was taken out on this home.Purchase Details
Home Financials for this Owner
Home Financials are based on the most recent Mortgage that was taken out on this home.Purchase Details
Home Financials for this Owner
Home Financials are based on the most recent Mortgage that was taken out on this home.Similar Homes in Irvine, CA
Home Values in the Area
Average Home Value in this Area
Purchase History
| Date | Type | Sale Price | Title Company |
|---|---|---|---|
| Gift Deed | -- | None Listed On Document | |
| Quit Claim Deed | -- | None Listed On Document | |
| Grant Deed | $980,000 | First American Title Company | |
| Grant Deed | $820,000 | Lawyers Title | |
| Grant Deed | $729,000 | North American Title Company | |
| Grant Deed | $1,140,000 | First American Title |
Mortgage History
| Date | Status | Loan Amount | Loan Type |
|---|---|---|---|
| Previous Owner | $612,000 | New Conventional | |
| Previous Owner | $615,000 | New Conventional | |
| Previous Owner | $417,000 | New Conventional | |
| Previous Owner | $700,000 | New Conventional |
Property History
| Date | Event | Price | Change | Sq Ft Price |
|---|---|---|---|---|
| 09/28/2022 09/28/22 | Sold | $1,140,000 | -4.1% | $550 / Sq Ft |
| 07/31/2022 07/31/22 | For Sale | $1,189,000 | 0.0% | $574 / Sq Ft |
| 08/30/2020 08/30/20 | Rented | $3,650 | 0.0% | -- |
| 07/08/2020 07/08/20 | Price Changed | $3,650 | -2.7% | $2 / Sq Ft |
| 06/23/2020 06/23/20 | Price Changed | $3,750 | -2.6% | $2 / Sq Ft |
| 04/14/2020 04/14/20 | For Rent | $3,850 | -14.4% | -- |
| 03/18/2017 03/18/17 | Rented | $4,500 | 0.0% | -- |
| 03/04/2017 03/04/17 | For Rent | $4,500 | 0.0% | -- |
| 02/21/2017 02/21/17 | Sold | $980,000 | -6.5% | $473 / Sq Ft |
| 12/21/2016 12/21/16 | For Sale | $1,048,000 | +27.8% | $506 / Sq Ft |
| 11/30/2015 11/30/15 | Sold | $820,000 | -2.3% | $396 / Sq Ft |
| 10/06/2015 10/06/15 | Pending | -- | -- | -- |
| 09/04/2015 09/04/15 | Price Changed | $839,000 | -3.5% | $405 / Sq Ft |
| 05/16/2015 05/16/15 | For Sale | $869,000 | -- | $419 / Sq Ft |
Tax History Compared to Growth
Tax History
| Year | Tax Paid | Tax Assessment Tax Assessment Total Assessment is a certain percentage of the fair market value that is determined by local assessors to be the total taxable value of land and additions on the property. | Land | Improvement |
|---|---|---|---|---|
| 2024 | $14,864 | $1,162,800 | $705,981 | $456,819 |
| 2023 | $14,550 | $1,140,000 | $692,138 | $447,862 |
| 2022 | $11,837 | $867,000 | $561,000 | $306,000 |
| 2021 | $11,605 | $850,000 | $550,000 | $300,000 |
| 2020 | $12,377 | $850,000 | $550,000 | $300,000 |
| 2019 | $12,344 | $850,000 | $550,000 | $300,000 |
| 2018 | $14,592 | $999,600 | $620,574 | $379,026 |
| 2017 | $13,014 | $836,400 | $450,973 | $385,427 |
| 2016 | $13,042 | $820,000 | $442,130 | $377,870 |
| 2015 | $12,063 | $743,565 | $378,296 | $365,269 |
| 2014 | $11,910 | $729,000 | $370,886 | $358,114 |
Agents Affiliated with this Home
-
Kevin Ellis

Seller's Agent in 2022
Kevin Ellis
Refined Realty
(714) 698-5309
1 in this area
19 Total Sales
-
Maggie Heshmatifar

Buyer's Agent in 2022
Maggie Heshmatifar
HomeSmart, Evergreen Realty
(949) 275-6666
4 in this area
69 Total Sales
-
Jacqueline Thompson

Seller's Agent in 2017
Jacqueline Thompson
Coldwell Banker Realty
(949) 326-3392
115 Total Sales
-
J
Buyer's Agent in 2017
Jade Douglas
TNHC Realty and Construction
-
Jeffrey Caughren

Seller's Agent in 2015
Jeffrey Caughren
Compass
(714) 797-6151
53 in this area
69 Total Sales
-
Dean Ledger

Seller Co-Listing Agent in 2015
Dean Ledger
Emerald Bay Real Estate
(949) 222-0977
32 Total Sales
About The Lennox
Map
Source: California Regional Multiple Listing Service (CRMLS)
MLS Number: NP15105594
APN: 930-241-53
