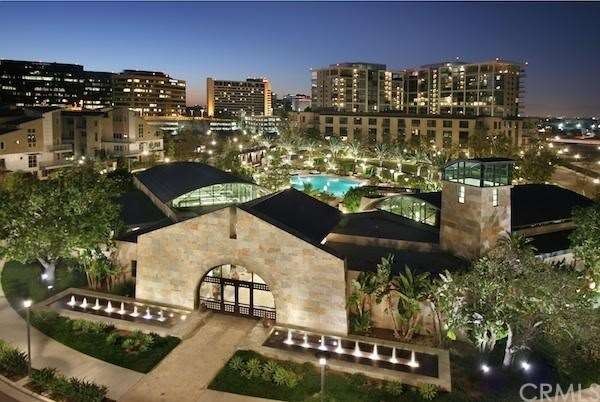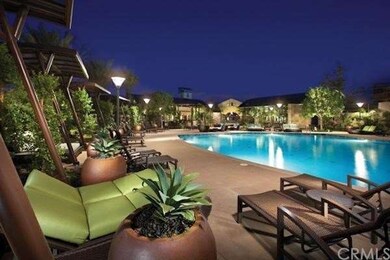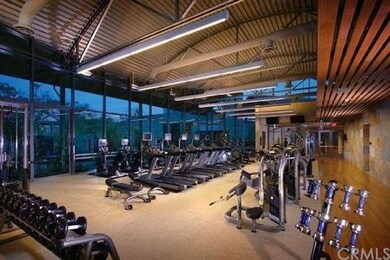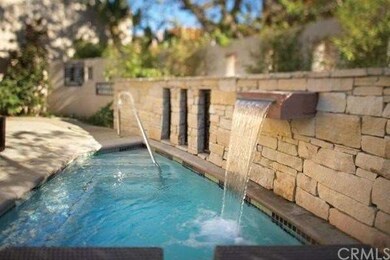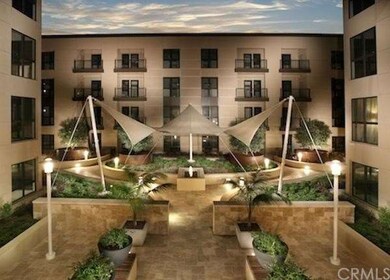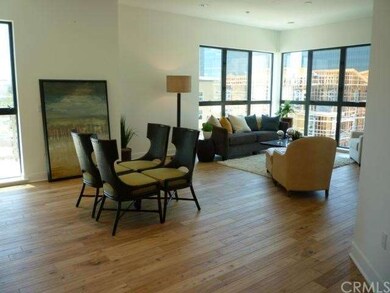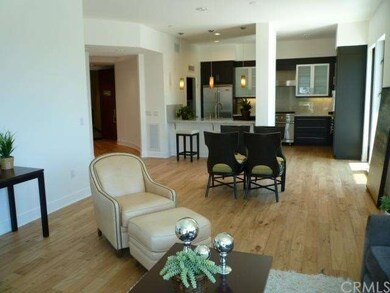
The Lennox 402 Rockefeller Unit 404 Irvine, CA 92612
University Park and Town Center NeighborhoodHighlights
- Fitness Center
- All Bedrooms Downstairs
- End Unit
- Private Pool
- Clubhouse
- Sport Court
About This Home
As of September 2015This is a single level Luxury Condominium in Lennox at Central Park West. Price includes upgraded flooring(wood,carpet, tile). This is a new home offered by the builder, Lennar Homes. A Plan E1, 1861 approximate square feet, with a 2 car private access garage. Kitchens have granite counter tops and stainless Viking appliances including a 6 burner free-standing range/oven/hood, a stainless interior dishwasher, built-in microwave, and refrigerator. The Lennox is beautifully located adjacent to the amphitheater/park, pool/spa, and clubhouse. Central to Newport Beach and Irvine. Bring your clients to one premier OC location.
Last Agent to Sell the Property
Leslie Barnes
Leslie Neil Barnes License #00906424 Listed on: 07/10/2013
Last Buyer's Agent
Leslie Barnes
Leslie Neil Barnes License #00906424 Listed on: 07/10/2013
Property Details
Home Type
- Condominium
Est. Annual Taxes
- $13,073
Year Built
- Built in 2012
HOA Fees
Parking
- 2 Car Garage
- Parking Available
- Assigned Parking
Interior Spaces
- 1,861 Sq Ft Home
- Casement Windows
- Property Views
Kitchen
- Eat-In Kitchen
- Range Hood
- Microwave
Bedrooms and Bathrooms
- 2 Bedrooms
- All Bedrooms Down
- 2 Full Bathrooms
Laundry
- Laundry Room
- Gas Dryer Hookup
Pool
- Private Pool
- Spa
Utilities
- Forced Air Heating and Cooling System
- Sewer Paid
Additional Features
- Exterior Lighting
- End Unit
- Urban Location
Listing and Financial Details
- Tax Lot 404
- Tax Tract Number 16590
Community Details
Overview
- 72 Units
- Maintained Community
Amenities
- Community Fire Pit
- Community Barbecue Grill
- Picnic Area
- Clubhouse
- Meeting Room
- Recreation Room
Recreation
- Sport Court
- Community Playground
- Fitness Center
- Community Spa
Pet Policy
- Pets Allowed
- Pet Restriction
Ownership History
Purchase Details
Home Financials for this Owner
Home Financials are based on the most recent Mortgage that was taken out on this home.Purchase Details
Home Financials for this Owner
Home Financials are based on the most recent Mortgage that was taken out on this home.Similar Homes in Irvine, CA
Home Values in the Area
Average Home Value in this Area
Purchase History
| Date | Type | Sale Price | Title Company |
|---|---|---|---|
| Grant Deed | $882,000 | Fidelity National Title | |
| Grant Deed | $741,000 | North American Title Company |
Mortgage History
| Date | Status | Loan Amount | Loan Type |
|---|---|---|---|
| Open | $100,000 | Credit Line Revolving | |
| Previous Owner | $300,000 | New Conventional |
Property History
| Date | Event | Price | Change | Sq Ft Price |
|---|---|---|---|---|
| 09/01/2015 09/01/15 | Sold | $882,000 | -1.9% | $474 / Sq Ft |
| 07/05/2015 07/05/15 | Pending | -- | -- | -- |
| 06/24/2015 06/24/15 | For Sale | $899,000 | +21.3% | $483 / Sq Ft |
| 02/21/2014 02/21/14 | Sold | $741,000 | -2.9% | $398 / Sq Ft |
| 12/19/2013 12/19/13 | Pending | -- | -- | -- |
| 11/05/2013 11/05/13 | Price Changed | $763,000 | -3.8% | $410 / Sq Ft |
| 07/10/2013 07/10/13 | For Sale | $793,000 | -- | $426 / Sq Ft |
Tax History Compared to Growth
Tax History
| Year | Tax Paid | Tax Assessment Tax Assessment Total Assessment is a certain percentage of the fair market value that is determined by local assessors to be the total taxable value of land and additions on the property. | Land | Improvement |
|---|---|---|---|---|
| 2025 | $13,073 | $1,044,104 | $595,346 | $448,758 |
| 2024 | $13,073 | $1,023,632 | $583,673 | $439,959 |
| 2023 | $12,799 | $1,003,561 | $572,228 | $431,333 |
| 2022 | $12,902 | $983,884 | $561,008 | $422,876 |
| 2021 | $12,639 | $964,593 | $550,008 | $414,585 |
| 2020 | $13,268 | $954,703 | $544,369 | $410,334 |
| 2019 | $13,025 | $935,984 | $533,695 | $402,289 |
| 2018 | $13,379 | $917,632 | $523,231 | $394,401 |
| 2017 | $13,394 | $899,640 | $512,972 | $386,668 |
| 2016 | $13,373 | $882,000 | $502,913 | $379,087 |
| 2015 | $12,001 | $755,805 | $369,144 | $386,661 |
| 2014 | $10,113 | $587,704 | $199,464 | $388,240 |
Agents Affiliated with this Home
-
Jeffrey Caughren

Seller's Agent in 2015
Jeffrey Caughren
Compass
(714) 797-6151
53 in this area
71 Total Sales
-
Dean Ledger

Seller Co-Listing Agent in 2015
Dean Ledger
Emerald Bay Real Estate
(949) 222-0977
32 Total Sales
-
K
Buyer's Agent in 2015
Kandis Richardson
eXp Realty of California Inc
-
L
Seller's Agent in 2014
Leslie Barnes
Leslie Neil Barnes
About The Lennox
Map
Source: California Regional Multiple Listing Service (CRMLS)
MLS Number: OC13135410
APN: 930-241-61
- 2536 Nolita
- 1406 Nolita
- 402 Rockefeller Unit 203
- 402 Rockefeller Unit 118
- 53 Gramercy
- 85 Lennox
- 21 Gramercy Unit 418
- 21 Gramercy Unit 313
- 21 Gramercy Unit 421
- 187 Bowery
- 4209 Rivington
- 1109 Rivington
- 1507 Rivington
- 1509 Rivington
- 1702 Rivington
- 1703 Rivington
- 3311 Rivington
- 3502 Rivington
- 3100 Rivington
- 3131 Michelson Dr Unit 1402
