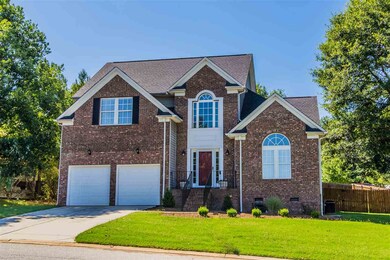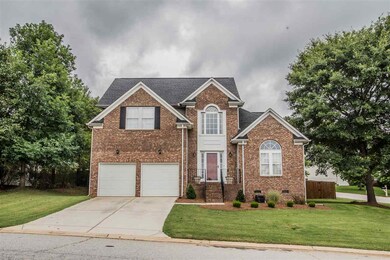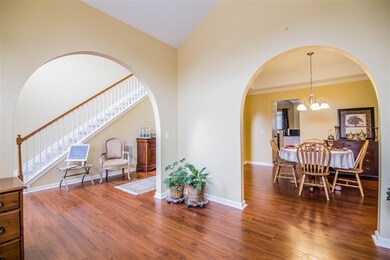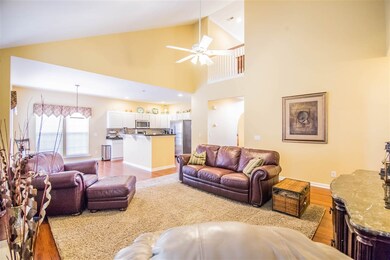
402 Rolling Pines Ln Duncan, SC 29334
Highlights
- Deck
- Traditional Architecture
- Main Floor Primary Bedroom
- Florence Chapel Middle School Rated A
- Wood Flooring
- Attic
About This Home
As of February 2024This is an amazing home with so many upgrades might be hard to find anything you don’t like about this house. Entering the house you’re greeted by a 2-story foyer giving so much light. Living room right off foyer is currently being used as an office with plenty of room to spread out. Formal dining room off kitchen and living room leaves lots of room for hutch and large table and chairs. Amazing kitchen complete with new stainless appliance as well as granite countertops. New kitchen backsplash completes this great kitchen with everything you could want including terrific pantry. Room for bar stools or eat-in area for table and chairs leading to freshly stained deck off back for grilling. Privacy fence around backyard makes this a private relaxing spot for evening meals. 2-story great room complete with fireplace all in very neutral colors and leading to master bedroom located on main level with new carpet and new hardwoods in master bath along with new lighting and sink/shower/hardwoods including new toilet set as well as new lighting and hardware/mirrors. Pedestal sink in half bath downstairs along with new tile floors along with new tile floors in laundry room conveniently located on main level. Upstairs has 2 bedrooms plus step-down bonus room or 3rd bedroom for a total of 4 bedrooms. Hall bath has new ceramic tile floors. You won’t have to touch this house to move-in since the whole house has been painted since they moved in and most very recently so won’t have to lift a brush. New A/C compressor on main floor unit. New front storm door installed to add to the energy efficiency. Exterior has all new lighting as well as new foyer lighting. All window blinds/window treatments remain except for curtain panels in master bedroom however, blinds remain.
Last Agent to Sell the Property
Coldwell Banker Caine Real Est License #29127 Listed on: 05/31/2016

Last Buyer's Agent
OTHER OTHER
OTHER
Home Details
Home Type
- Single Family
Est. Annual Taxes
- $953
Year Built
- Built in 1999
Lot Details
- 10,019 Sq Ft Lot
- Fenced Yard
- Corner Lot
- Few Trees
Home Design
- Traditional Architecture
- Vinyl Trim
Interior Spaces
- 2,492 Sq Ft Home
- 2-Story Property
- Tray Ceiling
- Ceiling height of 9 feet or more
- Ceiling Fan
- Fireplace
- Insulated Windows
- Tilt-In Windows
- Entrance Foyer
- Home Office
- Bonus Room
- Storm Doors
- Attic
Kitchen
- Breakfast Area or Nook
- Microwave
- Dishwasher
- Solid Surface Countertops
Flooring
- Wood
- Carpet
- Ceramic Tile
Bedrooms and Bathrooms
- 4 Bedrooms | 1 Primary Bedroom on Main
- Walk-In Closet
- Primary Bathroom is a Full Bathroom
- Double Vanity
- Garden Bath
- Separate Shower
Parking
- 2 Car Garage
- Parking Storage or Cabinetry
- Garage Door Opener
- Driveway
Outdoor Features
- Deck
- Front Porch
Schools
- Abner Creek Elementary School
- Florence Chapel Middle School
- Byrnes High School
Utilities
- Forced Air Heating and Cooling System
- Heating System Uses Natural Gas
- Heat Pump System
- Underground Utilities
- Electric Water Heater
- Cable TV Available
Community Details
Overview
- Property has a Home Owners Association
- Association fees include common area, pool, street lights
- Built by Ryland
- Woodsberry Subdivision
Recreation
- Community Playground
- Community Pool
Ownership History
Purchase Details
Home Financials for this Owner
Home Financials are based on the most recent Mortgage that was taken out on this home.Purchase Details
Home Financials for this Owner
Home Financials are based on the most recent Mortgage that was taken out on this home.Purchase Details
Home Financials for this Owner
Home Financials are based on the most recent Mortgage that was taken out on this home.Purchase Details
Home Financials for this Owner
Home Financials are based on the most recent Mortgage that was taken out on this home.Purchase Details
Home Financials for this Owner
Home Financials are based on the most recent Mortgage that was taken out on this home.Purchase Details
Home Financials for this Owner
Home Financials are based on the most recent Mortgage that was taken out on this home.Purchase Details
Similar Homes in the area
Home Values in the Area
Average Home Value in this Area
Purchase History
| Date | Type | Sale Price | Title Company |
|---|---|---|---|
| Deed | $331,000 | None Listed On Document | |
| Deed | $283,500 | None Available | |
| Warranty Deed | $229,900 | None Available | |
| Special Warranty Deed | $210,000 | None Available | |
| Warranty Deed | $210,000 | None Available | |
| Deed | $176,000 | -- | |
| Deed | $170,680 | -- |
Mortgage History
| Date | Status | Loan Amount | Loan Type |
|---|---|---|---|
| Open | $325,004 | FHA | |
| Previous Owner | $261,550 | New Conventional | |
| Previous Owner | $225,735 | FHA | |
| Previous Owner | -- | No Value Available | |
| Previous Owner | $167,200 | New Conventional |
Property History
| Date | Event | Price | Change | Sq Ft Price |
|---|---|---|---|---|
| 02/20/2024 02/20/24 | Sold | $331,000 | -1.2% | $138 / Sq Ft |
| 01/05/2024 01/05/24 | Price Changed | $334,900 | -1.5% | $140 / Sq Ft |
| 12/08/2023 12/08/23 | For Sale | $339,900 | +19.9% | $142 / Sq Ft |
| 08/03/2021 08/03/21 | Sold | $283,500 | -2.2% | $118 / Sq Ft |
| 06/30/2021 06/30/21 | For Sale | $289,900 | +26.1% | $121 / Sq Ft |
| 10/28/2019 10/28/19 | Sold | $229,900 | 0.0% | $92 / Sq Ft |
| 09/03/2019 09/03/19 | For Sale | $229,900 | +9.5% | $92 / Sq Ft |
| 07/28/2016 07/28/16 | Sold | $210,000 | -3.2% | $84 / Sq Ft |
| 06/25/2016 06/25/16 | Pending | -- | -- | -- |
| 05/31/2016 05/31/16 | For Sale | $217,000 | -- | $87 / Sq Ft |
Tax History Compared to Growth
Tax History
| Year | Tax Paid | Tax Assessment Tax Assessment Total Assessment is a certain percentage of the fair market value that is determined by local assessors to be the total taxable value of land and additions on the property. | Land | Improvement |
|---|---|---|---|---|
| 2024 | $1,911 | $13,041 | $1,688 | $11,353 |
| 2023 | $1,911 | $19,562 | $2,533 | $17,029 |
| 2022 | $1,733 | $11,340 | $1,120 | $10,220 |
| 2021 | $1,418 | $9,196 | $692 | $8,504 |
| 2020 | $1,392 | $9,196 | $692 | $8,504 |
| 2019 | $1,449 | $9,624 | $692 | $8,932 |
| 2018 | $1,380 | $9,624 | $692 | $8,932 |
| 2017 | $1,192 | $8,400 | $692 | $7,708 |
| 2016 | $969 | $7,032 | $692 | $6,340 |
| 2015 | $950 | $7,032 | $692 | $6,340 |
| 2014 | $952 | $7,032 | $692 | $6,340 |
Agents Affiliated with this Home
-

Seller's Agent in 2024
Rebecca Cox
BHHS C Dan Joyner - Midtown
(336) 287-5860
85 Total Sales
-

Buyer's Agent in 2024
Melissa Morrell
BHHS C Dan Joyner - Midtown
(864) 918-1734
266 Total Sales
-

Seller's Agent in 2021
Patrick Toates
BHHS C Dan Joyner - Midtown
(864) 360-0170
111 Total Sales
-
E
Seller's Agent in 2019
Ernie Truman
Carolina Moves, LLC
(864) 918-3325
105 Total Sales
-
V
Buyer's Agent in 2019
Vicki Galloway Roark
OTHER
-

Seller's Agent in 2016
Sharon Tootell
Coldwell Banker Caine Real Est
(864) 316-3952
38 Total Sales
Map
Source: Multiple Listing Service of Spartanburg
MLS Number: SPN235480
APN: 5-31-00-219.00
- 406 Rolling Pines Ln
- 519 Forest Shoals Ln
- 701 Terrace Creek Dr
- 756 Windward Ln
- 267 Santa Ana Way
- 344 Bellerive Dr
- 654 Windward Ln
- 650 Windward Ln
- 542 Drayton Hall Blvd
- 333 Bellerive Dr
- 506 Bellot Winds Dr
- 166 Santa Ana Way
- 155 Tyger Farm Ln
- 226 Silver Lake Rd
- 139 N Lakeview Dr
- 406 S Lakeview Dr
- 449 Evening Mist Ct
- 431 Whispering Ridge Trail
- 415 N Pond View Dr
- 394 Old South Rd






