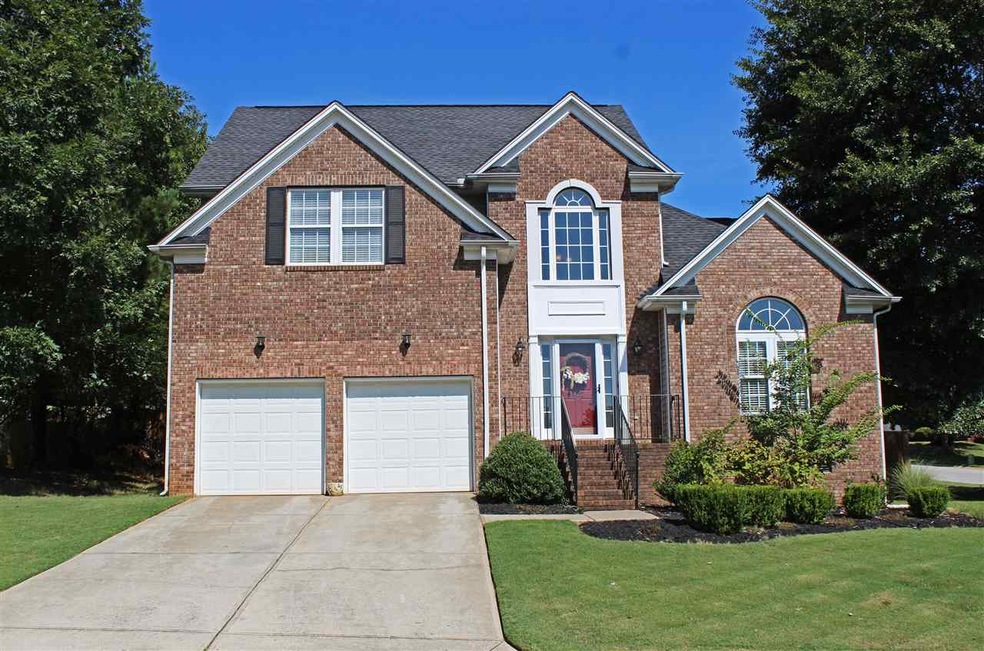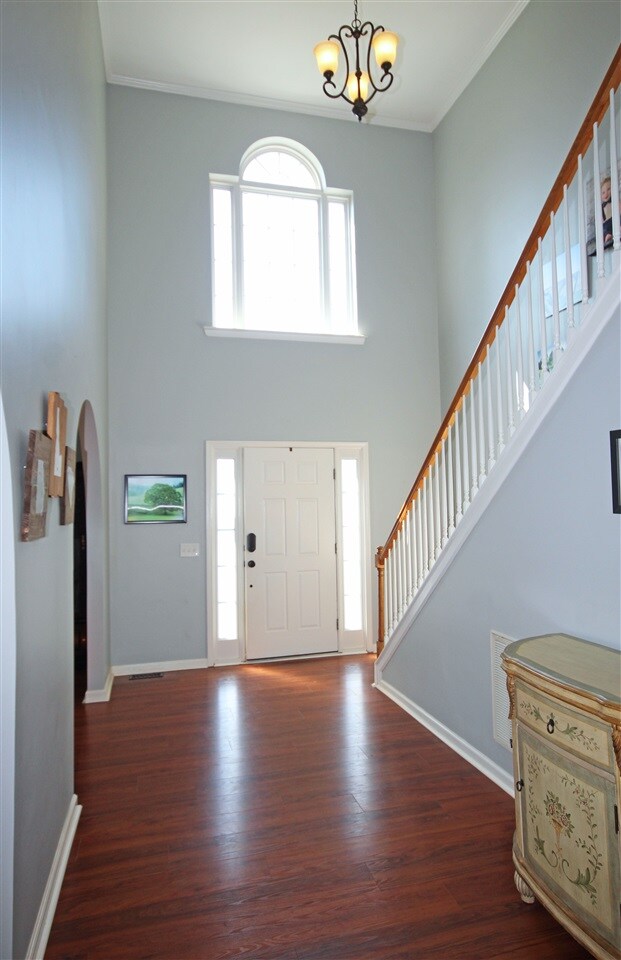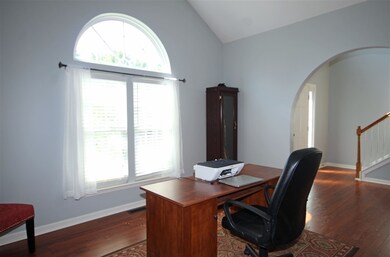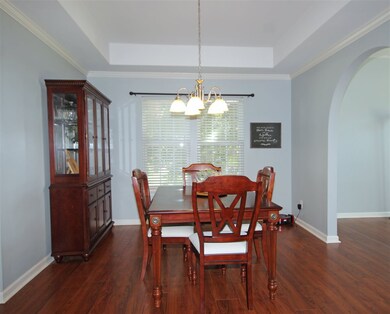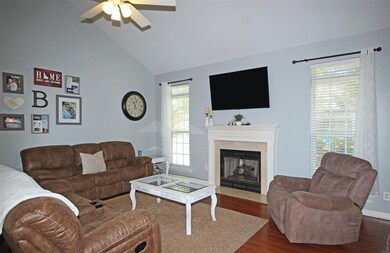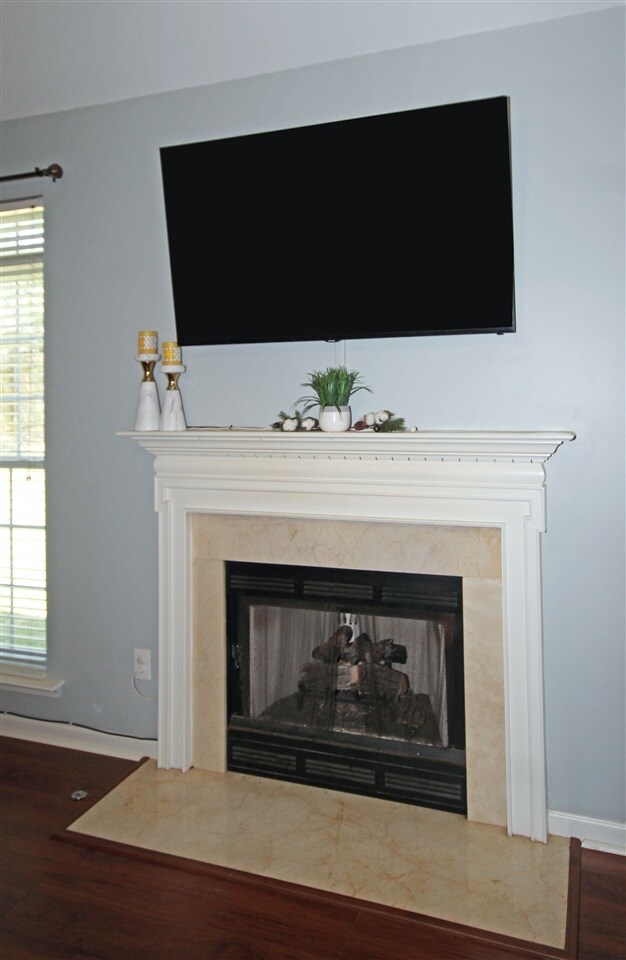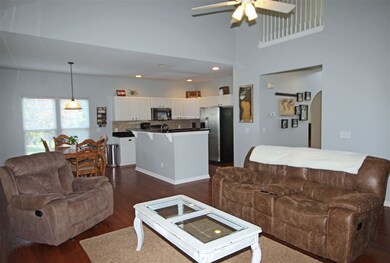
402 Rolling Pines Ln Duncan, SC 29334
Highlights
- Open Floorplan
- Clubhouse
- Traditional Architecture
- Florence Chapel Middle School Rated A
- Deck
- Main Floor Primary Bedroom
About This Home
As of February 2024So much space can be found in this stately brick two story home that is within easy walking distance to the Woodsberry neighborhood amenities! In addition to the stately brick façade you will also fall in love with 402 Rolling Pines Lane’s front entry double Garage and its neatly manicured +/-.23 acre corner lot. A lofty two-story Foyer makes an excellent first impression inside. It showcases a second story palladium window, oil rubbed bronze chandelier, and luxury laminate flooring that extends through the main level living areas. A discreetly placed Powder Room can be found just off the Foyer along with a Laundry Room and direct access to the Garage. Oversized archways add architectural interest to the home’s main hallway and lead you into a formal Living Room with a cathedral ceiling and a formal Dining Room that’s punctuated by a tray ceiling and an elegant brushed nickel chandelier. A balcony overlook can be found in the more casual two-story Great Room along with a gas log fireplace and plenty of space to relax with family & friends. The Great Room flows seamlessly into the efficiently designed Kitchen that’s equipped with a full array of white cabinetry, contrasting black granite countertops, a mosaic tile backsplash, shelved pantry, and sleek stainless steel appliances that include a gas range. More casual dining space can be found in the adjoining Breakfast Area along with pendant style lighting and a French door that provides easy access to the outdoor living areas. Be sure not to miss the main level Master Suite! It will beckon you at the end of a long day with a tray ceiling and soft neutral carpet in the bedroom. Its private bath gives a granite topped vanity with dual sinks, corner set garden tub, separate shower, and a large walk-in closet. Three more spacious bedrooms can be found upstairs. They share an easy to reach hall bath with an extended granite topped vanity with dual sinks, tub/shower combination and tile flooring. The exterior of the home also includes an 11x10 rear deck and a fenced backyard that offers plenty of space for outdoor fun. Important neighborhood amenities include a remodeled club house, pool, playground, common areas, and more!
Last Buyer's Agent
Vicki Galloway Roark
OTHER License #8806
Home Details
Home Type
- Single Family
Est. Annual Taxes
- $1,380
Lot Details
- 10,019 Sq Ft Lot
- Lot Dimensions are 109x18x79x119x74
- Fenced Yard
- Corner Lot
- Few Trees
HOA Fees
- $28 Monthly HOA Fees
Home Design
- Traditional Architecture
- Brick Veneer
- Architectural Shingle Roof
- Vinyl Siding
- Vinyl Trim
Interior Spaces
- 2,500 Sq Ft Home
- 2-Story Property
- Open Floorplan
- Tray Ceiling
- Ceiling height of 9 feet or more
- Ceiling Fan
- Gas Log Fireplace
- Insulated Windows
- Tilt-In Windows
- Entrance Foyer
- Home Office
- Crawl Space
- Storage In Attic
- Storm Doors
Kitchen
- Breakfast Area or Nook
- Gas Oven
- Free-Standing Range
- Microwave
- Dishwasher
Flooring
- Carpet
- Laminate
- Ceramic Tile
Bedrooms and Bathrooms
- 4 Bedrooms | 1 Primary Bedroom on Main
- Walk-In Closet
- Primary Bathroom is a Full Bathroom
- Bathtub
- Garden Bath
- Separate Shower
Parking
- 2 Car Garage
- Driveway
Outdoor Features
- Deck
- Front Porch
Schools
- Abner Creek Elementary School
- Florence Chapel Middle School
- Byrnes High School
Utilities
- Forced Air Heating and Cooling System
- Heating System Uses Natural Gas
- Underground Utilities
- Electric Water Heater
- Cable TV Available
Community Details
Recreation
- Community Playground
- Community Pool
Additional Features
- Clubhouse
Ownership History
Purchase Details
Home Financials for this Owner
Home Financials are based on the most recent Mortgage that was taken out on this home.Purchase Details
Home Financials for this Owner
Home Financials are based on the most recent Mortgage that was taken out on this home.Purchase Details
Home Financials for this Owner
Home Financials are based on the most recent Mortgage that was taken out on this home.Purchase Details
Home Financials for this Owner
Home Financials are based on the most recent Mortgage that was taken out on this home.Purchase Details
Home Financials for this Owner
Home Financials are based on the most recent Mortgage that was taken out on this home.Purchase Details
Home Financials for this Owner
Home Financials are based on the most recent Mortgage that was taken out on this home.Purchase Details
Similar Homes in the area
Home Values in the Area
Average Home Value in this Area
Purchase History
| Date | Type | Sale Price | Title Company |
|---|---|---|---|
| Deed | $331,000 | None Listed On Document | |
| Deed | $283,500 | None Available | |
| Warranty Deed | $229,900 | None Available | |
| Special Warranty Deed | $210,000 | None Available | |
| Warranty Deed | $210,000 | None Available | |
| Deed | $176,000 | -- | |
| Deed | $170,680 | -- |
Mortgage History
| Date | Status | Loan Amount | Loan Type |
|---|---|---|---|
| Open | $325,004 | FHA | |
| Previous Owner | $261,550 | New Conventional | |
| Previous Owner | $225,735 | FHA | |
| Previous Owner | -- | No Value Available | |
| Previous Owner | $167,200 | New Conventional |
Property History
| Date | Event | Price | Change | Sq Ft Price |
|---|---|---|---|---|
| 02/20/2024 02/20/24 | Sold | $331,000 | -1.2% | $138 / Sq Ft |
| 01/05/2024 01/05/24 | Price Changed | $334,900 | -1.5% | $140 / Sq Ft |
| 12/08/2023 12/08/23 | For Sale | $339,900 | +19.9% | $142 / Sq Ft |
| 08/03/2021 08/03/21 | Sold | $283,500 | -2.2% | $118 / Sq Ft |
| 06/30/2021 06/30/21 | For Sale | $289,900 | +26.1% | $121 / Sq Ft |
| 10/28/2019 10/28/19 | Sold | $229,900 | 0.0% | $92 / Sq Ft |
| 09/03/2019 09/03/19 | For Sale | $229,900 | +9.5% | $92 / Sq Ft |
| 07/28/2016 07/28/16 | Sold | $210,000 | -3.2% | $84 / Sq Ft |
| 06/25/2016 06/25/16 | Pending | -- | -- | -- |
| 05/31/2016 05/31/16 | For Sale | $217,000 | -- | $87 / Sq Ft |
Tax History Compared to Growth
Tax History
| Year | Tax Paid | Tax Assessment Tax Assessment Total Assessment is a certain percentage of the fair market value that is determined by local assessors to be the total taxable value of land and additions on the property. | Land | Improvement |
|---|---|---|---|---|
| 2024 | $1,911 | $13,041 | $1,688 | $11,353 |
| 2023 | $1,911 | $19,562 | $2,533 | $17,029 |
| 2022 | $1,733 | $11,340 | $1,120 | $10,220 |
| 2021 | $1,418 | $9,196 | $692 | $8,504 |
| 2020 | $1,392 | $9,196 | $692 | $8,504 |
| 2019 | $1,449 | $9,624 | $692 | $8,932 |
| 2018 | $1,380 | $9,624 | $692 | $8,932 |
| 2017 | $1,192 | $8,400 | $692 | $7,708 |
| 2016 | $969 | $7,032 | $692 | $6,340 |
| 2015 | $950 | $7,032 | $692 | $6,340 |
| 2014 | $952 | $7,032 | $692 | $6,340 |
Agents Affiliated with this Home
-

Seller's Agent in 2024
Rebecca Cox
BHHS C Dan Joyner - Midtown
(336) 287-5860
85 Total Sales
-

Buyer's Agent in 2024
Melissa Morrell
BHHS C Dan Joyner - Midtown
(864) 918-1734
267 Total Sales
-

Seller's Agent in 2021
Patrick Toates
BHHS C Dan Joyner - Midtown
(864) 360-0170
111 Total Sales
-
E
Seller's Agent in 2019
Ernie Truman
Carolina Moves, LLC
(864) 918-3325
105 Total Sales
-
V
Buyer's Agent in 2019
Vicki Galloway Roark
OTHER
-

Seller's Agent in 2016
Sharon Tootell
Coldwell Banker Caine Real Est
(864) 316-3952
38 Total Sales
Map
Source: Multiple Listing Service of Spartanburg
MLS Number: SPN264742
APN: 5-31-00-219.00
- 406 Rolling Pines Ln
- 519 Forest Shoals Ln
- 701 Terrace Circle Dr
- 701 Terrace Creek Dr
- 756 Windward Ln
- 267 Santa Ana Way
- 344 Bellerive Dr
- 654 Windward Ln
- 650 Windward Ln
- 542 Drayton Hall Blvd
- 333 Bellerive Dr
- 506 Bellot Winds Dr
- 166 Santa Ana Way
- 155 Tyger Farm Ln
- 226 Silver Lake Rd
- 139 N Lakeview Dr
- 406 S Lakeview Dr
- 449 Evening Mist Ct
- 431 Whispering Ridge Trail
- 415 N Pond View Dr
