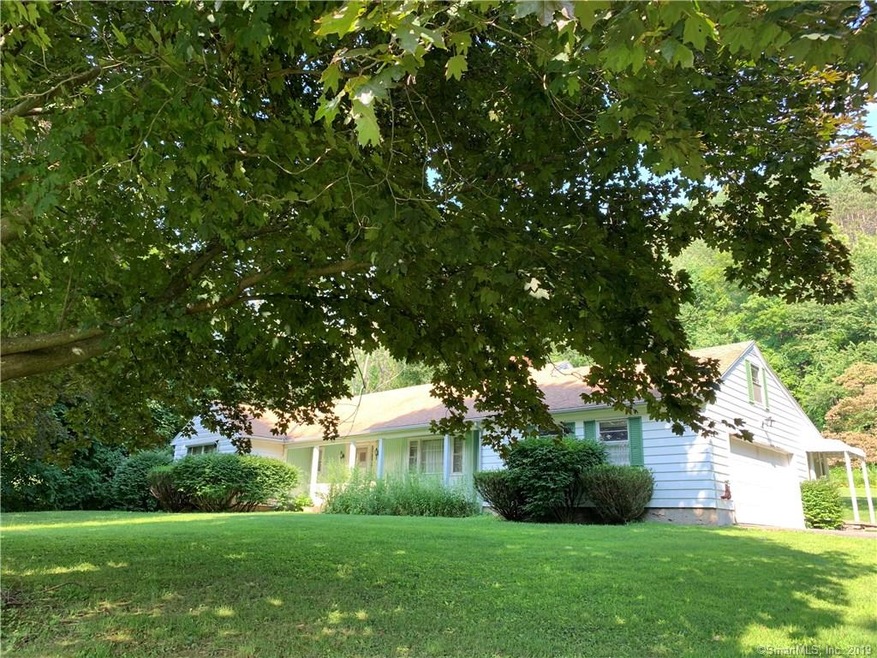
402 Route 7 N Falls Village, CT 06031
Estimated Value: $360,000 - $429,000
Highlights
- Deck
- Attic
- No HOA
- Ranch Style House
- 1 Fireplace
- Porch
About This Home
As of May 2020NOT your classic ranch style home!!!!! Built in 1958 and boarding state land, is this 4 bedroom home on .8 acres of mature plantings and a well manicured lawn. Set on a knoll with a backdrop of Canaan Mountain this house features period detail, hardwood floors throughout and a second level not often seen with a ranch home.. The master bedroom with full bath has sliding glass doors the open to a large private deck overlooking the well manicured, private back yard. The dining room opens to a large living room with raised hearth fireplace, stunning panelling large picture window. and a private staircase to two bedrooms and a 1/2 bath. The classic front foyer with large closet, arched entrance and long hallway separate the to the living area from the 2 main floor bedrooms.. The kitchen is fully equipped with wood cabinets, vinyl flooring and sliders to private deck. This home has an excellent floor plan and is ready for your personal touch. Truly a great value.
Last Agent to Sell the Property
Elyse Harney Real Estate License #RES.0782153 Listed on: 10/14/2018
Home Details
Home Type
- Single Family
Est. Annual Taxes
- $4,135
Year Built
- Built in 1958
Lot Details
- 0.81 Acre Lot
- Sloped Lot
- Cleared Lot
- Property is zoned R 80
Home Design
- Ranch Style House
- Block Foundation
- Frame Construction
- Asphalt Shingled Roof
- Aluminum Siding
Interior Spaces
- 1,839 Sq Ft Home
- Ceiling Fan
- 1 Fireplace
- Entrance Foyer
- Unfinished Basement
- Basement Fills Entire Space Under The House
- Storage In Attic
Kitchen
- Electric Range
- Indoor Grill
- Microwave
Bedrooms and Bathrooms
- 4 Bedrooms
Laundry
- Laundry on main level
- Dryer
- Washer
Parking
- 2 Car Attached Garage
- Parking Deck
- Private Driveway
Outdoor Features
- Deck
- Breezeway
- Rain Gutters
- Porch
Location
- Property is near a golf course
Schools
- Lee H. Kellogg Elementary School
- Housatonic High School
Utilities
- Zoned Heating
- Baseboard Heating
- Hot Water Heating System
- Heating System Uses Oil
- Private Company Owned Well
- Hot Water Circulator
- Electric Water Heater
- Fuel Tank Located in Basement
- Cable TV Available
Community Details
- No Home Owners Association
Ownership History
Purchase Details
Home Financials for this Owner
Home Financials are based on the most recent Mortgage that was taken out on this home.Similar Home in Falls Village, CT
Home Values in the Area
Average Home Value in this Area
Purchase History
| Date | Buyer | Sale Price | Title Company |
|---|---|---|---|
| Cash Joseph W | $195,000 | None Available |
Mortgage History
| Date | Status | Borrower | Loan Amount |
|---|---|---|---|
| Open | Cash Joseph W | $168,650 |
Property History
| Date | Event | Price | Change | Sq Ft Price |
|---|---|---|---|---|
| 05/22/2020 05/22/20 | Sold | $195,000 | -17.0% | $106 / Sq Ft |
| 05/01/2020 05/01/20 | Pending | -- | -- | -- |
| 08/29/2019 08/29/19 | Price Changed | $235,000 | -5.6% | $128 / Sq Ft |
| 06/11/2019 06/11/19 | Price Changed | $249,000 | -6.0% | $135 / Sq Ft |
| 10/14/2018 10/14/18 | For Sale | $265,000 | -- | $144 / Sq Ft |
Tax History Compared to Growth
Tax History
| Year | Tax Paid | Tax Assessment Tax Assessment Total Assessment is a certain percentage of the fair market value that is determined by local assessors to be the total taxable value of land and additions on the property. | Land | Improvement |
|---|---|---|---|---|
| 2024 | $5,337 | $242,600 | $56,400 | $186,200 |
| 2023 | $5,095 | $242,600 | $56,400 | $186,200 |
| 2022 | $4,320 | $168,100 | $55,000 | $113,100 |
| 2021 | $4,320 | $168,100 | $55,000 | $113,100 |
| 2020 | $4,320 | $168,100 | $55,000 | $113,100 |
| 2019 | $4,135 | $168,100 | $55,000 | $113,100 |
| 2018 | $4,018 | $168,100 | $55,000 | $113,100 |
| 2017 | $4,212 | $168,800 | $55,000 | $113,800 |
| 2016 | $4,051 | $168,800 | $55,000 | $113,800 |
| 2015 | $3,967 | $168,800 | $55,000 | $113,800 |
| 2014 | $3,840 | $168,800 | $55,000 | $113,800 |
Agents Affiliated with this Home
-
Carol Staats

Seller's Agent in 2020
Carol Staats
Elyse Harney Real Estate
(860) 248-1112
48 Total Sales
Map
Source: SmartMLS
MLS Number: 170124516
APN: CANA-000012-000000-000005
- 354 Route 7 N
- 151 Sand Rd
- 100 Sand Rd
- 89 Under Mountain Rd
- 100 Belden St
- 43 Greene Ave
- 7 Lawrence Ave
- 68 E Main St
- 0 Greene Ave Unit 24079621
- 123 Lower Rd
- 182 Church St
- 16 Route 63
- 33 Granite Ave
- 58 Barlow St
- 265 Housatonic River Rd
- 15 Rt 7 Route N
- 277 Ashley Falls Rd
- 163 Dublin Rd
- 102 S Shore Rd
- 200 Johnson Rd
