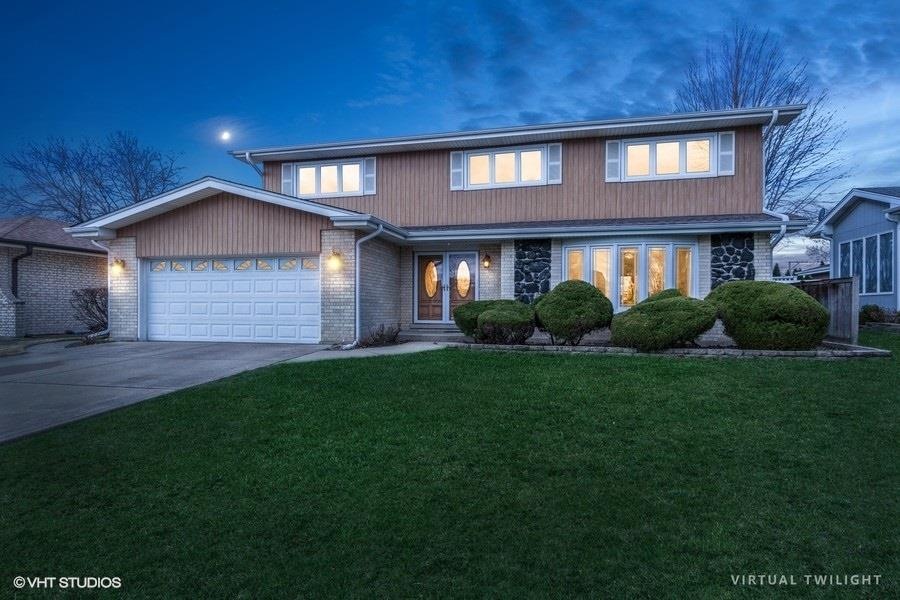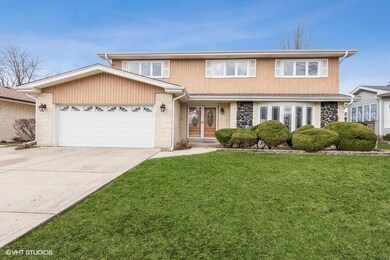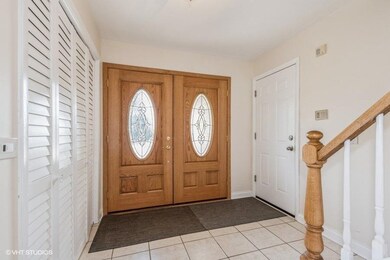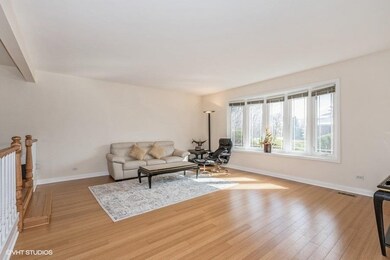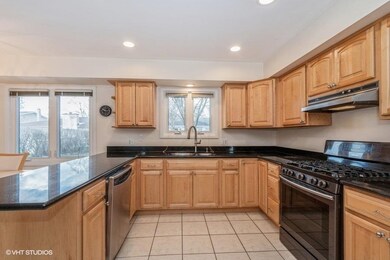
402 S Helena Ave Mount Prospect, IL 60056
Highlights
- Wood Flooring
- Formal Dining Room
- 2 Car Attached Garage
- Rolling Meadows High School Rated A+
- Stainless Steel Appliances
- Wet Bar
About This Home
As of June 2025Lovely, bright, very well maintained home. Spacious rooms, beautiful bamboo hardwood floors in living, dining, family room and all bedrooms. Custom stone gas fireplace in the family room. Abundant maple cabinets and granite counters, stainless steel appliances and an eat in kitchen. There is a luxury primary bedroom with a walk-in and a second closet. The newer primary bathroom has dual bathroom sinks. The 3 other bedrooms are quite large. The newer hall bath and first floor half bath are also large. The laundry is conveniently located on the first floor and the lower level contains a huge finished basement with laminate flooring and a very large utility room. Also extra storage in the large crawl space under the garage. So much is newer in the home see features sheet for a list. Great Location. Close to Stores, Highway I-90, Parks, and More. All furniture is for sale or negotiable.
Last Agent to Sell the Property
Baird & Warner License #475126177 Listed on: 04/02/2022

Home Details
Home Type
- Single Family
Est. Annual Taxes
- $9,203
Year Built
- Built in 1977
Lot Details
- 8,581 Sq Ft Lot
- Lot Dimensions are 65 x 132
- Paved or Partially Paved Lot
Parking
- 2 Car Attached Garage
- Driveway
- Parking Space is Owned
Home Design
- Brick Exterior Construction
- Asphalt Roof
- Concrete Perimeter Foundation
Interior Spaces
- 2,898 Sq Ft Home
- 2-Story Property
- Wet Bar
- Wood Burning Fireplace
- Fireplace With Gas Starter
- Family Room with Fireplace
- Living Room
- Formal Dining Room
- Wood Flooring
- Finished Basement
- Basement Fills Entire Space Under The House
- Unfinished Attic
Kitchen
- Range<<rangeHoodToken>>
- Dishwasher
- Stainless Steel Appliances
- Disposal
Bedrooms and Bathrooms
- 4 Bedrooms
- 4 Potential Bedrooms
- Dual Sinks
- Separate Shower
Laundry
- Laundry Room
- Laundry on main level
- Dryer
- Washer
Outdoor Features
- Patio
Schools
- Forest View Elementary School
- Holmes Junior High School
- Rolling Meadows High School
Utilities
- Forced Air Heating and Cooling System
- Heating System Uses Natural Gas
- Lake Michigan Water
- Cable TV Available
Listing and Financial Details
- Senior Tax Exemptions
- Homeowner Tax Exemptions
Ownership History
Purchase Details
Purchase Details
Home Financials for this Owner
Home Financials are based on the most recent Mortgage that was taken out on this home.Similar Homes in the area
Home Values in the Area
Average Home Value in this Area
Purchase History
| Date | Type | Sale Price | Title Company |
|---|---|---|---|
| Interfamily Deed Transfer | -- | Attorney | |
| Joint Tenancy Deed | -- | -- |
Mortgage History
| Date | Status | Loan Amount | Loan Type |
|---|---|---|---|
| Closed | $420,000 | Credit Line Revolving | |
| Open | $1,400,000 | Credit Line Revolving | |
| Closed | $400,000 | Unknown | |
| Closed | $60,000 | No Value Available | |
| Closed | $145,000 | No Value Available |
Property History
| Date | Event | Price | Change | Sq Ft Price |
|---|---|---|---|---|
| 06/24/2025 06/24/25 | Sold | $715,000 | -0.7% | $247 / Sq Ft |
| 06/09/2025 06/09/25 | Pending | -- | -- | -- |
| 05/17/2025 05/17/25 | For Sale | $720,000 | +24.1% | $248 / Sq Ft |
| 05/19/2022 05/19/22 | Sold | $580,000 | +5.5% | $200 / Sq Ft |
| 04/06/2022 04/06/22 | Pending | -- | -- | -- |
| 04/02/2022 04/02/22 | For Sale | $550,000 | -- | $190 / Sq Ft |
Tax History Compared to Growth
Tax History
| Year | Tax Paid | Tax Assessment Tax Assessment Total Assessment is a certain percentage of the fair market value that is determined by local assessors to be the total taxable value of land and additions on the property. | Land | Improvement |
|---|---|---|---|---|
| 2024 | $11,358 | $44,000 | $8,580 | $35,420 |
| 2023 | $9,376 | $44,000 | $8,580 | $35,420 |
| 2022 | $9,376 | $44,000 | $8,580 | $35,420 |
| 2021 | $9,338 | $39,009 | $5,577 | $33,432 |
| 2020 | $9,203 | $39,009 | $5,577 | $33,432 |
| 2019 | $9,417 | $43,831 | $5,577 | $38,254 |
| 2018 | $9,395 | $39,495 | $4,719 | $34,776 |
| 2017 | $8,441 | $39,495 | $4,719 | $34,776 |
| 2016 | $8,966 | $39,495 | $4,719 | $34,776 |
| 2015 | $10,698 | $39,869 | $4,290 | $35,579 |
| 2014 | $10,574 | $39,869 | $4,290 | $35,579 |
| 2013 | $10,304 | $39,869 | $4,290 | $35,579 |
Agents Affiliated with this Home
-
Yasar Senlik

Seller's Agent in 2025
Yasar Senlik
Rose Realty LLC
(773) 490-1749
46 Total Sales
-
Tina Miritello

Buyer's Agent in 2025
Tina Miritello
Century 21 Circle
(847) 630-7630
62 Total Sales
-
Debbie Geavaras

Seller's Agent in 2022
Debbie Geavaras
Baird Warner
(847) 818-6036
52 Total Sales
-
Venera Cameron

Buyer's Agent in 2022
Venera Cameron
Real 1 Realty
(847) 293-9411
243 Total Sales
Map
Source: Midwest Real Estate Data (MRED)
MLS Number: 11363243
APN: 08-10-303-011-0000
- 1535 S Douglas Ave
- 1228 S Haddow Ave
- 201 E Brett Ct
- 2002 Bonita Ave
- 201 E White Oak St
- 90 E White Oak St
- 1334 S Dunton Ave
- 1650 S Arlington Heights Rd
- 1415 E Central Rd Unit 219C
- 1415 E Central Rd Unit 421C
- 1355 S Highland Ave
- 1703 W Robbie Ln
- 1115 S Vail Ave
- 402 Hatlen Ave
- 326 E Central Rd
- 806 S Deborah Ln
- 1505 E Central Rd Unit 211B
- 1605 E Central Rd Unit 411B
- 1605 E Central Rd Unit 117C
- 913 S Dryden Place
