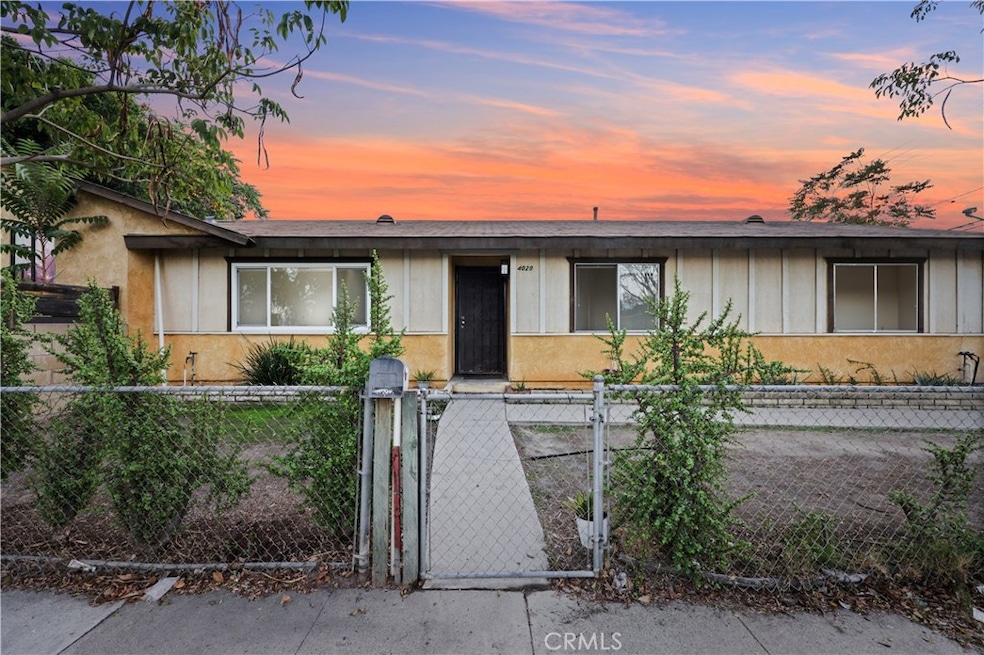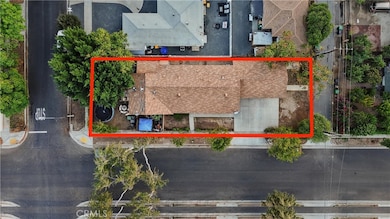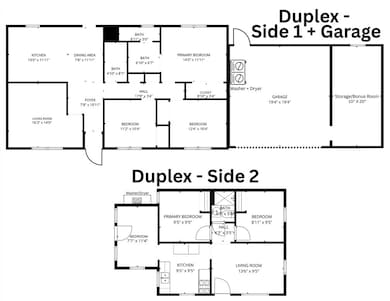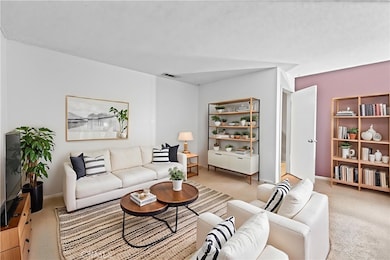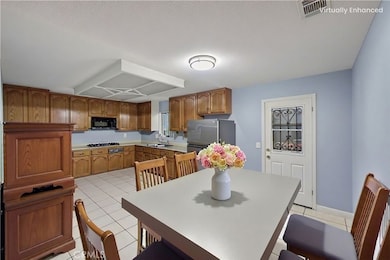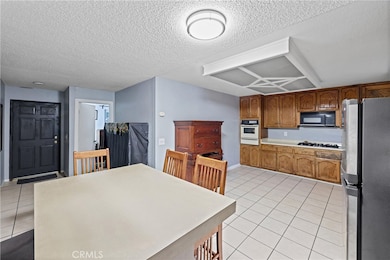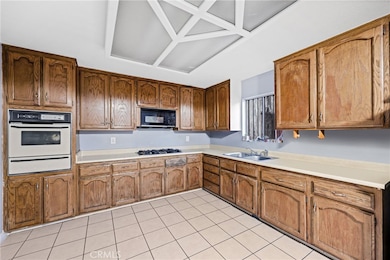
402 S Howard St Unit A & B Corona, CA 92879
Central Corona NeighborhoodEstimated payment $4,922/month
Highlights
- Primary Bedroom Suite
- Open Floorplan
- Main Floor Bedroom
- Centennial High School Rated A-
- Property is near a park
- Corner Lot
About This Home
GREAT OPPORTUNITY - SELLER FINANCING AVAILABLE | RARE DUPLEX | SINGLE STORY | RV PARKING | NO HOA | LOW TAXES| This exceptional property has separate meters for water, electricity and gas. Own this versatile 2-home income-producing property located in one of Corona’s most desirable locations. This property is in the heart of Circle City - walk to Corona’s new Revitalization Project with new restaurants, vibrant community spaces, and more! Situated near 91 and 15 freeways, you'll have quick access to Metrolink, 71 & 241 freeways, Corona Regional Medical Center, Corona Library, Starbucks, and the Farmers Market. Unit 1 offers a spacious 3-Bedroom, 2-Bath house. layout designed for comfort and functionality. Step into a generously sized Living Room that provides the perfect space for relaxing or entertaining. The expansive Kitchen offers abundant cabinetry, plenty of counter space, and room for a future island, ideal for the home chef. The adjacent Dining Area opens to the backyard for easy outdoor access. The Primary Bedroom includes a private Ensuite Bathroom with a walk-in shower and privacy door, while the two additional bedrooms are well-sized for guests or family. A second full Bathroom features a shower/tub combo. The attached 2-car Garage offers convenience with washer/dryer hookups and an adjacent Bonus Flex Room 10x20 feet—perfect for a workshop, pantry, gym, or additional storage. Potential to convert to a 600 SQFT ADU for additional income. Plenty of driveway space for extra parking. This unit also has alley access for added flexibility. Unit 2 features a 2-Bedroom, 1-Bath layout complete with a comfortable Living Room and Kitchen, which flows into a separate Dining Room with side yard access and a separate laundry area. Unit 1 has central AC and heat; Unit 2 has wall heater. The fenced yard provides an inviting space for outdoor dining or entertaining, and the corner lot adds privacy and appeal. This property offers both convenience and long-term growth potential. Whether you’re an investor seeking solid rental income or a buyer looking for a property with flexibility and upside, this Corona duplex is the one for you! Don't miss out!
Listing Agent
Keller Williams Realty Brokerage Phone: 951-642-8320 License #02011318 Listed on: 11/08/2025

Property Details
Home Type
- Multi-Family
Est. Annual Taxes
- $2,316
Year Built
- Built in 1985
Lot Details
- 7,405 Sq Ft Lot
- 1 Common Wall
- Vinyl Fence
- Chain Link Fence
- Corner Lot
- Rectangular Lot
- Level Lot
- Private Yard
- Back and Front Yard
- On-Hand Building Permits
Parking
- 2 Car Attached Garage
- 2 Open Parking Spaces
- Oversized Parking
- Parking Available
- Front Facing Garage
- Two Garage Doors
- Driveway Level
- RV Potential
Home Design
- Duplex
- Entry on the 1st floor
- Shingle Roof
Interior Spaces
- 1,701 Sq Ft Home
- 1-Story Property
- Open Floorplan
- Panel Doors
- Entryway
- Living Room
- Dining Room
- Neighborhood Views
- Eat-In Kitchen
Bedrooms and Bathrooms
- 5 Main Level Bedrooms
- Primary Bedroom Suite
- In-Law or Guest Suite
- Bathroom on Main Level
- Corian Bathroom Countertops
- Private Water Closet
- Bathtub with Shower
- Separate Shower
Laundry
- Laundry Room
- Laundry in Garage
Home Security
- Carbon Monoxide Detectors
- Fire and Smoke Detector
Outdoor Features
- Patio
- Front Porch
Additional Homes
- Two Homes on a Lot
Location
- Property is near a park
- Property is near public transit
- Suburban Location
Utilities
- Central Heating and Cooling System
- Wall Furnace
- Natural Gas Connected
- Water Heater
Listing and Financial Details
- Legal Lot and Block 6 / 158
- Tax Tract Number 4001
- Assessor Parcel Number 117153002
- $64 per year additional tax assessments
- Seller Considering Concessions
Community Details
Overview
- No Home Owners Association
- 2 Units
Recreation
- Bike Trail
Map
Home Values in the Area
Average Home Value in this Area
Tax History
| Year | Tax Paid | Tax Assessment Tax Assessment Total Assessment is a certain percentage of the fair market value that is determined by local assessors to be the total taxable value of land and additions on the property. | Land | Improvement |
|---|---|---|---|---|
| 2025 | $2,316 | $207,026 | $77,438 | $129,588 |
| 2023 | $2,316 | $198,989 | $74,432 | $124,557 |
| 2022 | $2,243 | $195,088 | $72,973 | $122,115 |
| 2021 | $2,199 | $191,264 | $71,543 | $119,721 |
| 2020 | $2,175 | $189,304 | $70,810 | $118,494 |
| 2019 | $2,126 | $185,593 | $69,422 | $116,171 |
| 2018 | $2,079 | $181,955 | $68,061 | $113,894 |
| 2017 | $2,029 | $178,388 | $66,727 | $111,661 |
| 2016 | $2,009 | $174,891 | $65,419 | $109,472 |
| 2015 | $1,966 | $172,267 | $64,438 | $107,829 |
| 2014 | $1,897 | $168,895 | $63,177 | $105,718 |
Property History
| Date | Event | Price | List to Sale | Price per Sq Ft |
|---|---|---|---|---|
| 11/08/2025 11/08/25 | For Sale | $899,000 | -- | $529 / Sq Ft |
Purchase History
| Date | Type | Sale Price | Title Company |
|---|---|---|---|
| Interfamily Deed Transfer | -- | None Available | |
| Grant Deed | $160,500 | Lawyers Title Company | |
| Trustee Deed | $148,000 | Servicelink | |
| Interfamily Deed Transfer | -- | Stewart Title Riverside | |
| Grant Deed | $435,000 | Stewart Title Riverside | |
| Interfamily Deed Transfer | -- | None Available | |
| Grant Deed | -- | None Available |
Mortgage History
| Date | Status | Loan Amount | Loan Type |
|---|---|---|---|
| Previous Owner | $348,000 | Balloon |
About the Listing Agent

Our mission is to help our Clients achieve their financial and lifestyle goals through real estate and to provide a real estate experience worth referring! I'm passionate (is obsessed too strong a word?) about real estate and about getting my clients what they want! It's that focus that has earned my clients repeat business and their referrals to friends, family, and colleagues (thank you!). The Kelly McLaren Real Estate Group has proudly earned our place in the Top 1.5% of Agents/Teams in
Kelly's Other Listings
Source: California Regional Multiple Listing Service (CRMLS)
MLS Number: IG25255608
APN: 117-153-002
- 210 S Howard St
- 111 N Victoria Ave
- 311 E 8th St
- 115 N Victoria Ave
- 715 Fuller St
- 520 E 8th St
- 414 S Sheridan St
- 778 La Tierra St Unit H103
- 1015 Margarita Dr Unit D202
- 1020 Margarita Dr Unit C202
- 112 N Merrill St
- 1063 Quarry St
- 946 Cedar St
- 1057 Circle City Dr
- 1107 W Grand Blvd
- 467 S Cota St
- 1109 Quarry St
- 526 W 11th St
- 1031 Ford St
- 831 W 7th St
- 810 Quarry St Unit 2
- 810 Quarry St Unit 3
- 810 Quarry St Unit 1
- 995 Margarita Dr Unit F203
- 111 W Harrison St
- 418 N Main St
- 1349 Circle City Dr
- 966 W 5th St Unit 1
- 219 E Parkridge Ave
- 421 Royal Cir
- 1512 Evergreen Ln
- 877 Havasu St
- 826 Wyval Ave
- 605 W Citron St
- 650 Ebbcreek Dr
- 801 Magnolia Ave
- 2025 S Main St
- 931 Rebecca Way
- 1215 D St Unit E102
- 1215 D St
