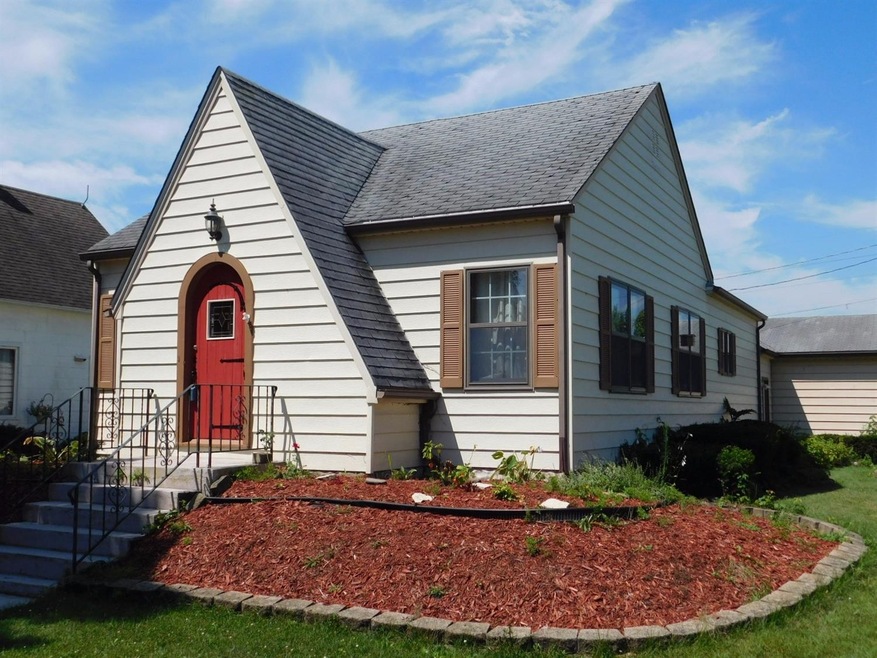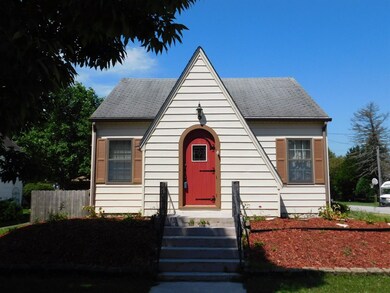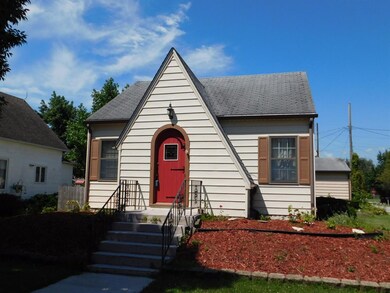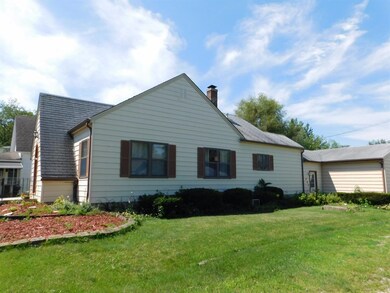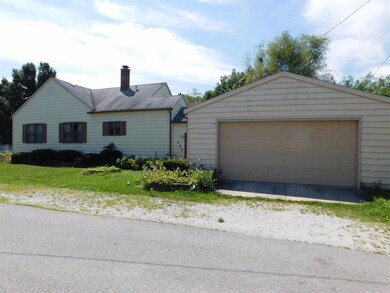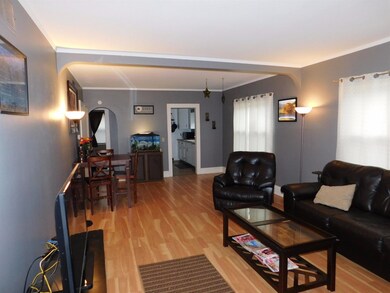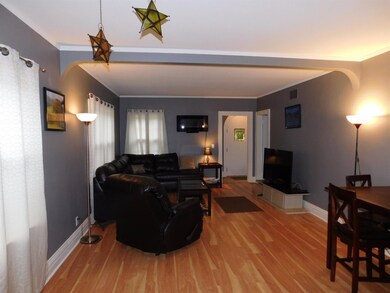
402 S Main St Wanatah, IN 46390
Highlights
- Ranch Style House
- 2 Car Attached Garage
- Patio
- Corner Lot
- Cooling Available
- Living Room
About This Home
As of October 2017Charming home with a lot or character in Wanatah! This home has 2 good sized bedrooms a 1 large bathroom, huge living room, nice kitchen, full unfinished basement & over sized 2 car garage with a 23 x 12 work shop/man cave! Nice patio with a privacy fence off the breezeway. Don't wait, schedule your private tour today.
Last Agent to Sell the Property
BHHS Executive Realty License #RB14037232 Listed on: 07/07/2017

Home Details
Home Type
- Single Family
Est. Annual Taxes
- $774
Year Built
- Built in 1931
Lot Details
- 5,000 Sq Ft Lot
- Lot Dimensions are 50 x 100
- Fenced
- Corner Lot
Parking
- 2 Car Attached Garage
Home Design
- Ranch Style House
- Aluminum Siding
Interior Spaces
- 936 Sq Ft Home
- Living Room
- Basement
Kitchen
- Gas Range
- Microwave
- Dishwasher
Bedrooms and Bathrooms
- 2 Bedrooms
- Bathroom on Main Level
- 1 Full Bathroom
Laundry
- Dryer
- Washer
Outdoor Features
- Patio
Utilities
- Cooling Available
- Forced Air Heating System
- Heating System Uses Natural Gas
- Cable TV Available
Community Details
- Net Lease
Listing and Financial Details
- Assessor Parcel Number 461705403004000002
Ownership History
Purchase Details
Home Financials for this Owner
Home Financials are based on the most recent Mortgage that was taken out on this home.Purchase Details
Purchase Details
Purchase Details
Purchase Details
Home Financials for this Owner
Home Financials are based on the most recent Mortgage that was taken out on this home.Similar Home in Wanatah, IN
Home Values in the Area
Average Home Value in this Area
Purchase History
| Date | Type | Sale Price | Title Company |
|---|---|---|---|
| Warranty Deed | -- | None Available | |
| Special Warranty Deed | -- | None Available | |
| Sheriffs Deed | $117,716 | None Available | |
| Deed | -- | -- | |
| Warranty Deed | -- | The Talon Group |
Mortgage History
| Date | Status | Loan Amount | Loan Type |
|---|---|---|---|
| Open | $115,151 | New Conventional | |
| Previous Owner | $18,000 | Future Advance Clause Open End Mortgage | |
| Previous Owner | $108,926 | FHA |
Property History
| Date | Event | Price | Change | Sq Ft Price |
|---|---|---|---|---|
| 10/02/2017 10/02/17 | Sold | $114,000 | 0.0% | $122 / Sq Ft |
| 08/28/2017 08/28/17 | Pending | -- | -- | -- |
| 07/07/2017 07/07/17 | For Sale | $114,000 | +58.3% | $122 / Sq Ft |
| 05/09/2013 05/09/13 | Sold | $72,000 | 0.0% | $77 / Sq Ft |
| 05/09/2013 05/09/13 | Pending | -- | -- | -- |
| 11/16/2012 11/16/12 | For Sale | $72,000 | -- | $77 / Sq Ft |
Tax History Compared to Growth
Tax History
| Year | Tax Paid | Tax Assessment Tax Assessment Total Assessment is a certain percentage of the fair market value that is determined by local assessors to be the total taxable value of land and additions on the property. | Land | Improvement |
|---|---|---|---|---|
| 2022 | $1,036 | $111,000 | $11,200 | $99,800 |
| 2020 | $829 | $103,900 | $8,900 | $95,000 |
| 2019 | -- | $103,900 | $8,900 | $95,000 |
| 2018 | -- | $109,100 | $8,900 | $100,200 |
| 2017 | -- | $106,100 | $8,900 | $97,200 |
| 2016 | -- | $105,200 | $8,900 | $96,300 |
| 2014 | -- | $96,800 | $8,900 | $87,900 |
Agents Affiliated with this Home
-
Jeff Albertson

Seller's Agent in 2017
Jeff Albertson
BHHS Executive Realty
(219) 871-2567
39 Total Sales
-
Peter LaSalle

Seller's Agent in 2013
Peter LaSalle
Listing Leaders
(941) 350-0651
248 Total Sales
Map
Source: Northwest Indiana Association of REALTORS®
MLS Number: GNR418069
APN: 46-17-05-403-004.000-002
- 104 W Cross St
- 305 N Ohio St
- 305 N Illinois St
- 311 N Main St
- 703 Dorothy Ct
- 0 W Hwy 30 Unit GNR545374
- 14244 S 1050 W
- 7047 W 1250 S
- 132 N 564 E
- 9199 W 900 S
- 8611 S Century Ave
- 6465 W 1100 S
- 431 Creekwood Dr
- 421 Amy Rose Ln
- 367 Nathan Terrace
- 22 S 325 E
- 323 E 124 S
- 0 Porters Vale Blvd Unit GNR544918
- 0 St Road 2 Unit GNR544911
- 168 Jamestown Ave
