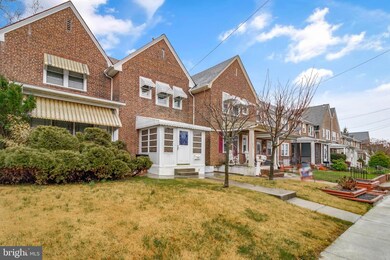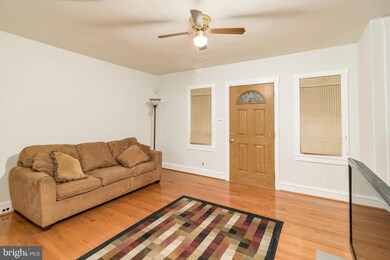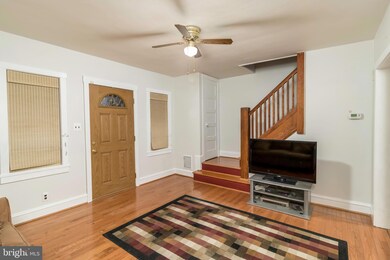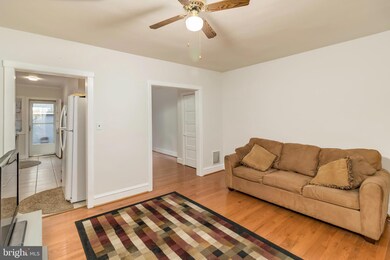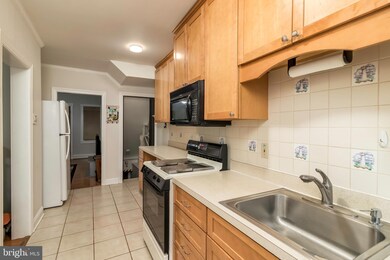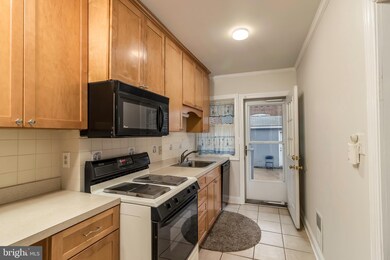
402 S Union St Wilmington, DE 19805
Bayard Square NeighborhoodHighlights
- Recreation Room
- Wood Flooring
- Enclosed patio or porch
- Traditional Architecture
- Attic
- 5-minute walk to Barry and Union Triangle
About This Home
As of October 2022Welcome to 402 S Union Street. This very well maintained house is ready and waiting for its New Owners to call it HOME. Enter through the Enclosed Front Porch to get out of the elements, then enter through the Front Door. You will see beautifully kept Hardwood Floors throughout. The large Living Room and Dining Room are great for entertaining Family and Friends throughout the year. The updated Kitchen has plenty of Cabinet Space for your goods. Leading upstairs up the Hardwood Steps you will find the 3 Bedrooms and a recently renovated bathroom. There is also a Walk up Attic which has been used for a recreation room and even a bedroom, you can also use it as storage. Downstairs you will find about 200 square feet of finished space which can be used as a recreation room and also has a Full Bathroom. The Laundry room area also allows for more storage. And, if you need more storage, there is a 10x13 shed in the backyard. Some of the recent updates over the years are as follows: Kitchen (2003), Bath (2019), Frig (2018), Electric Panel (2006), Roof (2011), Hardwood (2005), Heater (2016)
Last Agent to Sell the Property
Long & Foster Real Estate, Inc. License #R3-0018607 Listed on: 12/20/2019

Last Buyer's Agent
Michael Walton
BHHS Fox & Roach Realtors License #MRIS:3114573

Townhouse Details
Home Type
- Townhome
Est. Annual Taxes
- $2,085
Year Built
- Built in 1917
Lot Details
- 1,742 Sq Ft Lot
- Lot Dimensions are 18.00 x 100.00
HOA Fees
- $2 Monthly HOA Fees
Home Design
- Traditional Architecture
- Brick Exterior Construction
Interior Spaces
- 1,125 Sq Ft Home
- Property has 2 Levels
- Living Room
- Dining Room
- Recreation Room
- Home Security System
- Laundry Room
- Attic
Flooring
- Wood
- Carpet
- Ceramic Tile
Bedrooms and Bathrooms
- 3 Bedrooms
Basement
- Basement Fills Entire Space Under The House
- Laundry in Basement
Parking
- 2 Open Parking Spaces
- On-Street Parking
Outdoor Features
- Enclosed patio or porch
Utilities
- Forced Air Heating and Cooling System
- 150 Amp Service
- Natural Gas Water Heater
Community Details
- Union Park Gardens Subdivision
Listing and Financial Details
- Tax Lot 299
- Assessor Parcel Number 26-033.10-299
Ownership History
Purchase Details
Home Financials for this Owner
Home Financials are based on the most recent Mortgage that was taken out on this home.Purchase Details
Home Financials for this Owner
Home Financials are based on the most recent Mortgage that was taken out on this home.Purchase Details
Similar Homes in Wilmington, DE
Home Values in the Area
Average Home Value in this Area
Purchase History
| Date | Type | Sale Price | Title Company |
|---|---|---|---|
| Deed | -- | -- | |
| Deed | $150,000 | None Available | |
| Deed | -- | -- |
Mortgage History
| Date | Status | Loan Amount | Loan Type |
|---|---|---|---|
| Open | $6,627 | New Conventional | |
| Open | $220,924 | FHA | |
| Previous Owner | $147,283 | FHA | |
| Previous Owner | $2,945 | Second Mortgage Made To Cover Down Payment |
Property History
| Date | Event | Price | Change | Sq Ft Price |
|---|---|---|---|---|
| 10/24/2022 10/24/22 | Sold | $225,000 | 0.0% | $200 / Sq Ft |
| 09/09/2022 09/09/22 | Pending | -- | -- | -- |
| 09/09/2022 09/09/22 | Price Changed | $225,000 | +12.6% | $200 / Sq Ft |
| 09/05/2022 09/05/22 | For Sale | $199,900 | +33.3% | $178 / Sq Ft |
| 04/22/2020 04/22/20 | Sold | $150,000 | -6.2% | $133 / Sq Ft |
| 03/17/2020 03/17/20 | Pending | -- | -- | -- |
| 03/09/2020 03/09/20 | Price Changed | $159,900 | -5.9% | $142 / Sq Ft |
| 12/20/2019 12/20/19 | For Sale | $169,900 | -- | $151 / Sq Ft |
Tax History Compared to Growth
Tax History
| Year | Tax Paid | Tax Assessment Tax Assessment Total Assessment is a certain percentage of the fair market value that is determined by local assessors to be the total taxable value of land and additions on the property. | Land | Improvement |
|---|---|---|---|---|
| 2024 | $1,607 | $43,600 | $5,100 | $38,500 |
| 2023 | $1,567 | $43,600 | $5,100 | $38,500 |
| 2022 | $1,551 | $43,600 | $5,100 | $38,500 |
| 2021 | $1,511 | $43,600 | $5,100 | $38,500 |
| 2020 | $1,467 | $43,600 | $5,100 | $38,500 |
| 2019 | $1,746 | $43,600 | $5,100 | $38,500 |
| 2018 | $497 | $43,600 | $5,100 | $38,500 |
| 2017 | $1,522 | $43,600 | $5,100 | $38,500 |
| 2016 | $1,522 | $43,600 | $5,100 | $38,500 |
| 2015 | $1,894 | $43,600 | $5,100 | $38,500 |
| 2014 | $1,893 | $43,600 | $5,100 | $38,500 |
Agents Affiliated with this Home
-
Michael Walton

Seller's Agent in 2022
Michael Walton
BHHS Fox & Roach
(302) 293-7109
2 in this area
232 Total Sales
-
John Larose
J
Buyer's Agent in 2022
John Larose
BHHS Fox & Roach
1 in this area
5 Total Sales
-
Victor Koveleski

Seller's Agent in 2020
Victor Koveleski
Long & Foster
(302) 382-6799
172 Total Sales
Map
Source: Bright MLS
MLS Number: DENC492378
APN: 26-033.10-299
- 405 S Dupont St
- 1902 Lancaster Ave
- 608 Harrington St
- 2112 Lancaster Ave
- 414 S Clayton St
- 117 N Dupont St
- 1633 Lancaster Ave
- 1710 W 2nd St
- 1638 W 2nd St
- 1818 W 4th St
- 212 N Clayton St
- 2218 W 3rd St
- 230 Woodlawn Ave
- 1809 W 4th St
- 1717 W 4th St
- 1707 W 4th St
- 1912 Lakeview Rd
- 1906 Lakeview Rd
- 1346 Lancaster Ave
- 1625 W 4th St

