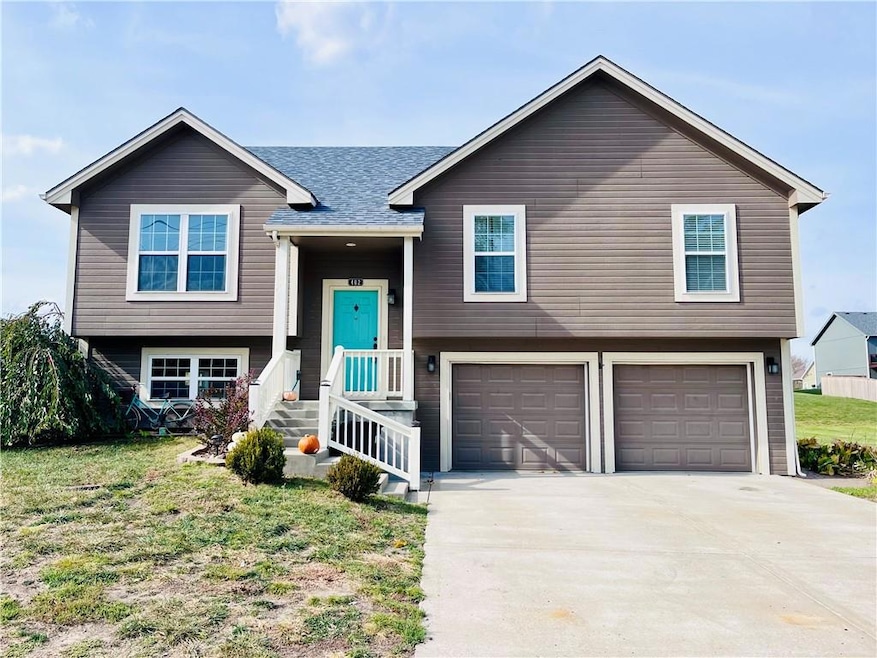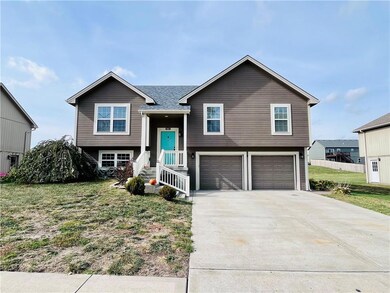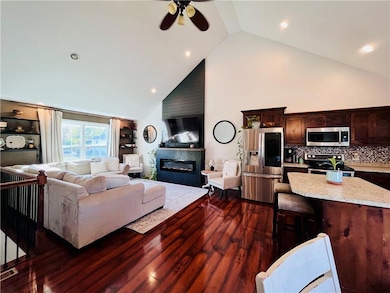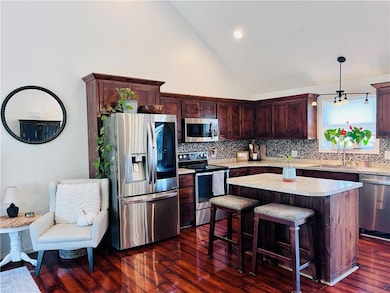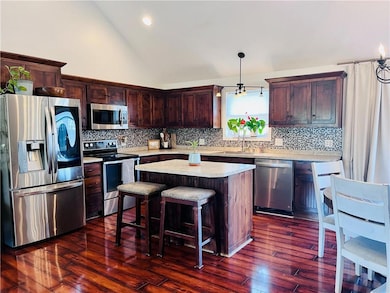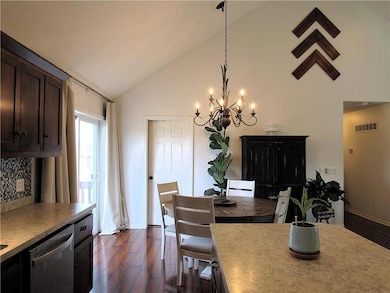
402 S West St Cameron, MO 64429
Highlights
- Deck
- Vaulted Ceiling
- Wood Flooring
- Parkview Elementary School Rated A-
- Traditional Architecture
- No HOA
About This Home
As of March 2025Looking for a place to call home?
This split level entry home in Cameron could be yours. Your home comes with 3 bedrooms, 3 bathrooms and a NEW ROOF!! As soon you walk up the stairs you will see an open floor plan with high vaulted ceilings and plenty of space for entertainment. The living room comes with a stunning fireplace and big windows for relaxing with company. The kitchen is equipped with a kitchen island, plenty of cabinets and a walk-in pantry. Your master bed and bath has a combined two closets and a freshly painted bathroom. Going down stairs you have a 2 car garage and open space for possibly a second living space, an office, guest room, or recreation room the choice is yours. Moving to the back yard you have a deck with a concrete shaded patio underneath and a shed to store all of your outdoor equipment. Just 3 minutes away from Cameron schools!! Whether you're looking for more space, a modern home, or a place to grow, this property has it all! Schedule your showing today!
Last Agent to Sell the Property
Keller Williams KC North Brokerage Phone: 816-646-0391 License #2023043480

Home Details
Home Type
- Single Family
Est. Annual Taxes
- $2,065
Year Built
- Built in 2012
Parking
- 2 Car Attached Garage
- Front Facing Garage
Home Design
- Traditional Architecture
- Split Level Home
- Frame Construction
- Composition Roof
Interior Spaces
- Vaulted Ceiling
- Ceiling Fan
- Living Room with Fireplace
- Combination Kitchen and Dining Room
- Finished Basement
- Partial Basement
Kitchen
- Eat-In Kitchen
- Kitchen Island
Flooring
- Wood
- Wall to Wall Carpet
- Tile
- Vinyl
Bedrooms and Bathrooms
- 3 Bedrooms
Additional Features
- Deck
- 9,583 Sq Ft Lot
- Central Air
Community Details
- No Home Owners Association
Listing and Financial Details
- Assessor Parcel Number 01-05.1-22-003-001-005.006
- $0 special tax assessment
Ownership History
Purchase Details
Home Financials for this Owner
Home Financials are based on the most recent Mortgage that was taken out on this home.Purchase Details
Map
Similar Homes in Cameron, MO
Home Values in the Area
Average Home Value in this Area
Purchase History
| Date | Type | Sale Price | Title Company |
|---|---|---|---|
| Warranty Deed | -- | Cameron Title | |
| Deed | -- | -- |
Mortgage History
| Date | Status | Loan Amount | Loan Type |
|---|---|---|---|
| Open | $225,000 | VA |
Property History
| Date | Event | Price | Change | Sq Ft Price |
|---|---|---|---|---|
| 03/21/2025 03/21/25 | Sold | -- | -- | -- |
| 02/01/2025 02/01/25 | Pending | -- | -- | -- |
| 11/09/2024 11/09/24 | Price Changed | $275,000 | -5.2% | $169 / Sq Ft |
| 10/29/2024 10/29/24 | For Sale | $290,000 | -- | $178 / Sq Ft |
Tax History
| Year | Tax Paid | Tax Assessment Tax Assessment Total Assessment is a certain percentage of the fair market value that is determined by local assessors to be the total taxable value of land and additions on the property. | Land | Improvement |
|---|---|---|---|---|
| 2024 | $2,080 | $31,557 | $2,383 | $29,174 |
| 2023 | $2,080 | $31,557 | $2,383 | $29,174 |
| 2022 | $1,890 | $28,905 | $2,383 | $26,522 |
| 2021 | $1,881 | $28,905 | $2,383 | $26,522 |
| 2020 | $1,735 | $26,277 | $2,166 | $24,111 |
| 2019 | $1,721 | $26,277 | $2,166 | $24,111 |
| 2018 | $1,393 | $26,277 | $2,166 | $24,111 |
| 2017 | $1,389 | $26,277 | $2,166 | $24,111 |
| 2016 | $1,392 | $0 | $0 | $0 |
| 2013 | -- | $26,280 | $0 | $0 |
Source: Heartland MLS
MLS Number: 2517279
APN: 01-05.1-22-003-001-005.006
- 406 Lykins Ln
- 1201 Weston Ln
- 8356 NE A Hwy
- 000 W St & 355th St
- 1401 W 4th St
- 810 W 3rd St
- 310 N Nettleton St
- 522 W Cornhill St
- 413 N West St
- 519 W Cornhill St
- 410 S Harris St
- 519 W 3rd St
- 413 W 1st St
- 330 High St
- 510 N Nettleton St
- 605 N Mead
- 613 N Mead St
- 302 S Cherry St
- 824 W 8th St
- 812 Timberline Dr
