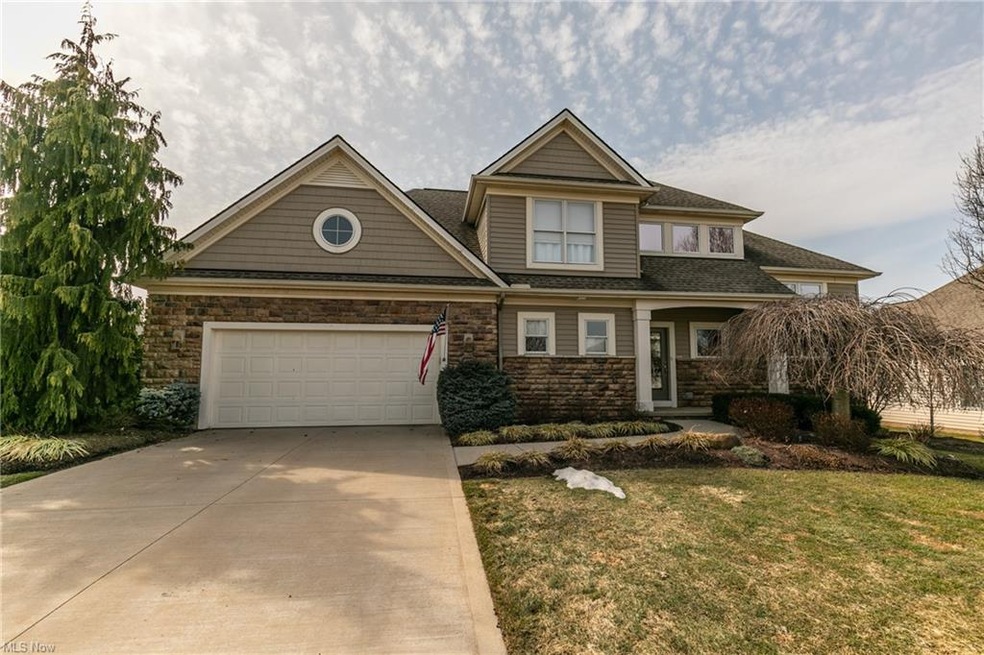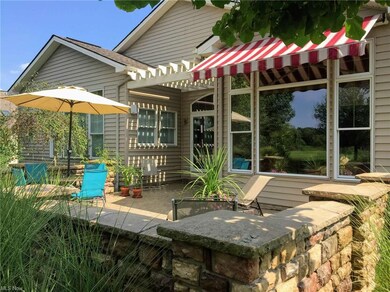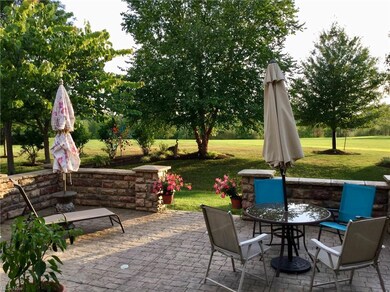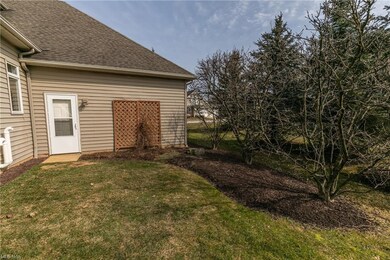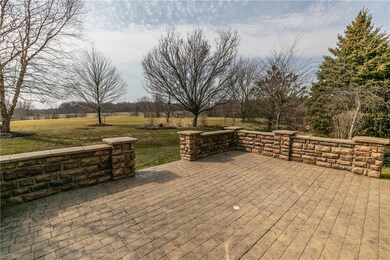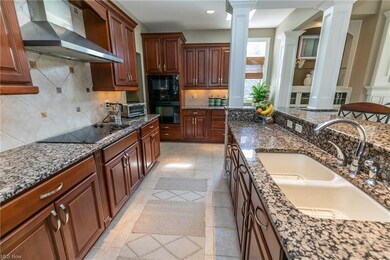
402 Saint Andrews Ln Broadview Heights, OH 44147
Estimated Value: $585,000 - $743,000
Highlights
- On Golf Course
- Contemporary Architecture
- Porch
- North Royalton Middle School Rated A
- 1 Fireplace
- 3 Car Attached Garage
About This Home
As of May 2021Stunning One Owner Waterford Model. Almost 3000 Sq Ft, First Floor Master Suite With Luxury Bath and Walk-In Closet. Great Room With Fireplace Open To Sunroom. Gourmet Kitchen With Breakfast Bar, Granite Counters and Ceramic Tile Flooring. Breakfast Room With Banquet Seating. All Appliances To Stay. Formal Dining Room With Built-In Servery With Granite Top, Cabinets and Lighting With Wine Rack. Library With Extensive Woodwork Detail and Floor To Ceiling Windows. Sunroom With Vaulted Ceiling and Floor To Ceiling Windows. Second Floor Master With Large Walk-In Closet, Built-In Desk Area, Vaulted Ceiling, Transoms. Additional Bedroom Up With Adjacent Bath. Finished Lower Level With Storage Area and Dry Bar. Attached 3+ Garage Tandem. Extensive, Mature Landscaping With Outdoor Lighting, Stamped Concrete Patio With Stone Walls, Side Patio With Pavers and Built-In Trellis. Private Backyard Views, Additional Features Include Central Vacuum System, Sprinkler System and Loads Of Custom Features!
Last Agent to Sell the Property
RE/MAX Above & Beyond License #340381 Listed on: 03/01/2021

Last Buyer's Agent
RE/MAX Above & Beyond License #340381 Listed on: 03/01/2021

Home Details
Home Type
- Single Family
Est. Annual Taxes
- $9,067
Year Built
- Built in 2003
Lot Details
- 9,583 Sq Ft Lot
- On Golf Course
- Sprinkler System
Home Design
- Contemporary Architecture
- Asphalt Roof
Interior Spaces
- 2-Story Property
- Central Vacuum
- 1 Fireplace
- Finished Basement
- Basement Fills Entire Space Under The House
Kitchen
- Cooktop
- Microwave
- Dishwasher
- Disposal
Bedrooms and Bathrooms
- 3 Bedrooms | 1 Main Level Bedroom
Laundry
- Dryer
- Washer
Parking
- 3 Car Attached Garage
- Garage Door Opener
Outdoor Features
- Patio
- Porch
Utilities
- Forced Air Heating and Cooling System
- Heating System Uses Gas
Community Details
- $185 Annual Maintenance Fee
- Maintenance fee includes Landscaping, Property Management, Recreation, Snow Removal
- Wiltshire Community
Listing and Financial Details
- Assessor Parcel Number 585-01-032
Ownership History
Purchase Details
Purchase Details
Home Financials for this Owner
Home Financials are based on the most recent Mortgage that was taken out on this home.Purchase Details
Purchase Details
Home Financials for this Owner
Home Financials are based on the most recent Mortgage that was taken out on this home.Purchase Details
Home Financials for this Owner
Home Financials are based on the most recent Mortgage that was taken out on this home.Purchase Details
Home Financials for this Owner
Home Financials are based on the most recent Mortgage that was taken out on this home.Similar Homes in Broadview Heights, OH
Home Values in the Area
Average Home Value in this Area
Purchase History
| Date | Buyer | Sale Price | Title Company |
|---|---|---|---|
| Stephen Edmond Shivak And Sharon Gilda Shivak | -- | -- | |
| Shivak Stephen E | $525,000 | Revere Title | |
| Wegryn Edward J | -- | None Available | |
| Wegryn Regina A | -- | Attorney | |
| Petros Homes Inc | -- | Developers Title | |
| Wegryn Edward J | $486,100 | Developers Title |
Mortgage History
| Date | Status | Borrower | Loan Amount |
|---|---|---|---|
| Previous Owner | Shivak Stephen E | $100,000 | |
| Previous Owner | Shivak Stephen E | $250,000 | |
| Previous Owner | Wegryn Regina A | $196,000 | |
| Previous Owner | Wegryn Edward J | $100,000 | |
| Previous Owner | Wegryn Edward J | $258,500 |
Property History
| Date | Event | Price | Change | Sq Ft Price |
|---|---|---|---|---|
| 05/27/2021 05/27/21 | Sold | $525,000 | -0.8% | $102 / Sq Ft |
| 03/02/2021 03/02/21 | Pending | -- | -- | -- |
| 03/01/2021 03/01/21 | For Sale | $529,000 | -- | $103 / Sq Ft |
Tax History Compared to Growth
Tax History
| Year | Tax Paid | Tax Assessment Tax Assessment Total Assessment is a certain percentage of the fair market value that is determined by local assessors to be the total taxable value of land and additions on the property. | Land | Improvement |
|---|---|---|---|---|
| 2024 | $9,899 | $160,790 | $31,990 | $128,800 |
| 2023 | $9,445 | $142,280 | $33,670 | $108,610 |
| 2022 | $9,482 | $142,280 | $33,670 | $108,610 |
| 2021 | $9,625 | $142,280 | $33,670 | $108,610 |
| 2020 | $9,325 | $131,740 | $31,190 | $100,560 |
| 2019 | $9,067 | $376,400 | $89,100 | $287,300 |
| 2018 | $9,158 | $131,740 | $31,190 | $100,560 |
| 2017 | $8,775 | $122,370 | $26,430 | $95,940 |
| 2016 | $8,359 | $122,370 | $26,430 | $95,940 |
| 2015 | $8,358 | $122,370 | $26,430 | $95,940 |
| 2014 | $8,086 | $119,950 | $25,900 | $94,050 |
Agents Affiliated with this Home
-
Cheryl Wiegand Schroer

Seller's Agent in 2021
Cheryl Wiegand Schroer
RE/MAX
(440) 897-7771
56 in this area
168 Total Sales
Map
Source: MLS Now
MLS Number: 4259535
APN: 585-01-032
- 215 Prestwick Dr
- 126 Turnberry Crossing
- 9790 Hidden Hollow Trail
- 2050 McClaren Ln
- 1450 W Edgerton Rd
- 5420 Riverview Dr
- 5469 Riverview Dr
- 3714 Braemar Dr
- V/L Akins Rd
- 0 Valley Pkwy Unit 5118483
- 5495 Hedgebrook Dr
- 4690 Akins Rd
- 790 Walden Pond Cir
- 9648 Scottsdale Dr
- 9388 Scottsdale Dr
- 1221 Hamilton Dr
- 246 Stone Canyon Ct
- 3963 Royalton Rd
- 2364 W Royalton Rd
- 13990 Stoney Creek Dr
- 402 Saint Andrews Ln
- 400 Saint Andrews Ln
- 404 Saint Andrews Ln
- 302 Dunbar Cir
- 403 Saint Andrews Ln
- 401 Saint Andrews Ln
- 405 Saint Andrews Ln
- 407 Saint Andrews Ln
- 304 Dunbar Cir
- 409 Saint Andrews Ln
- 406 Saint Andrews Ln
- 306 Dunbar Cir
- 411 Saint Andrews Ln
- 408 Saint Andrews Ln
- 413 Saint Andrews Ln
- 106 Stonehaven Ct
- 410 Saint Andrews Ln
- 104 Stonehaven Ct
- 415 Saint Andrews Ln
- 312 Stanford Place
