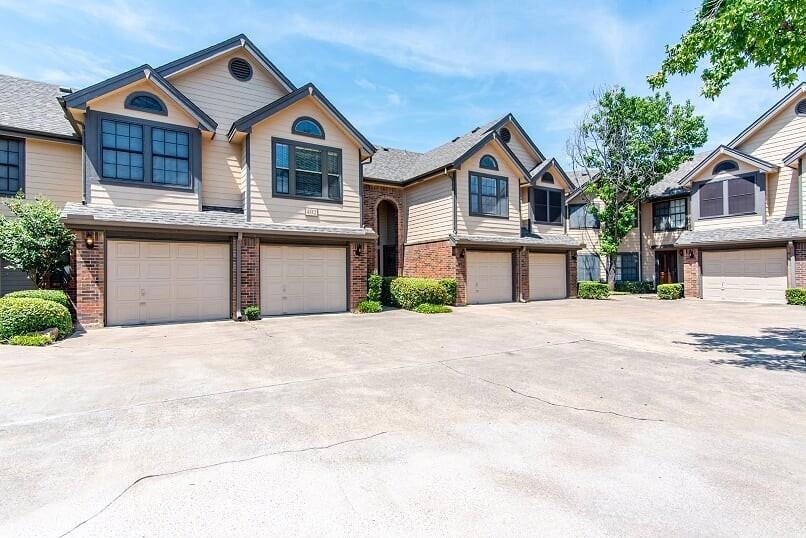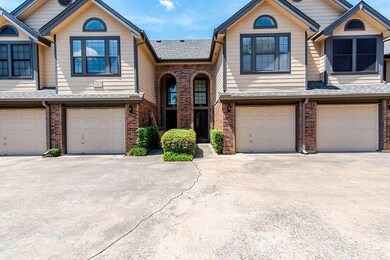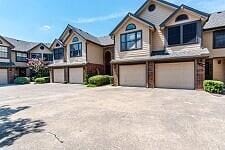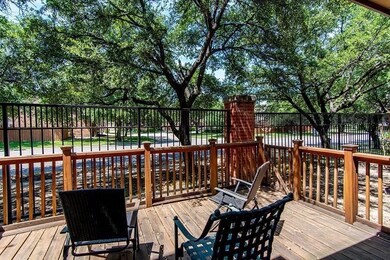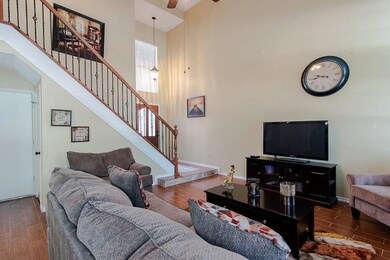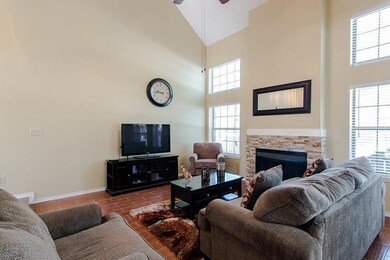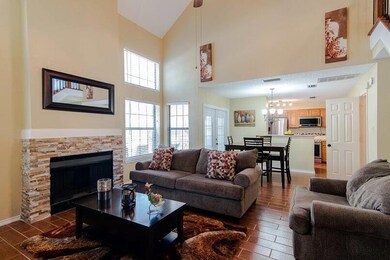
402 Santa fe Trail Unit 35C Irving, TX 75063
Valley Ranch NeighborhoodEstimated Value: $259,000 - $325,000
Highlights
- Spa
- Deck
- 1 Car Attached Garage
- 5.08 Acre Lot
- Vaulted Ceiling
- Home Security System
About This Home
As of September 2020Great location and close to everything you need in this beautiful 2 bedroom 2 full baths, 1 half bath and 1 car garage townhome. New roof in 2020 - remodeled bathroom in 2018 - New Carpet new in 2017. Walk in the front door to a open living room with wood plank tile throughout the first floor, breakfast nook has french doors that open to the DECK - great for a morning coffee or evening dinner. Half bath & laundry room also on 1st floor along with a completely updated kitchen with stainless steel appliances and granite counter tops. Home has 2 inch blinds installed throughout -both bedrooms are Upstairs and either could be considered a master as they have their own baths and closet. CASH OR CONVENTIONAL ONLY
Townhouse Details
Home Type
- Townhome
Est. Annual Taxes
- $3,358
Year Built
- Built in 1986
Lot Details
- 5
HOA Fees
- $438 Monthly HOA Fees
Parking
- 1 Car Attached Garage
- Front Facing Garage
- Garage Door Opener
- Assigned Parking
Home Design
- Brick Exterior Construction
- Slab Foundation
- Composition Roof
Interior Spaces
- 1,153 Sq Ft Home
- 2-Story Property
- Wired For A Flat Screen TV
- Vaulted Ceiling
- Decorative Lighting
- Wood Burning Fireplace
- Home Security System
- Electric Cooktop
Flooring
- Carpet
- Ceramic Tile
Bedrooms and Bathrooms
- 2 Bedrooms
Pool
- Spa
- Outdoor Pool
- Pool Water Feature
Schools
- Landry Elementary School
- Bush Middle School
- Ranchview High School
Utilities
- Central Heating and Cooling System
- High Speed Internet
Additional Features
- Energy-Efficient HVAC
- Deck
- Sprinkler System
Listing and Financial Details
- Assessor Parcel Number 32435500000000035
- $3,992 per year unexempt tax
Community Details
Overview
- Association fees include full use of facilities, insurance, maintenance structure, management fees, sewer, water
- Property Management Group HOA, Phone Number (817) 337-1221
- Riverwalk Condo Ph 01 5 Subdivision
- Mandatory home owners association
Recreation
- Community Pool
Ownership History
Purchase Details
Home Financials for this Owner
Home Financials are based on the most recent Mortgage that was taken out on this home.Purchase Details
Home Financials for this Owner
Home Financials are based on the most recent Mortgage that was taken out on this home.Purchase Details
Home Financials for this Owner
Home Financials are based on the most recent Mortgage that was taken out on this home.Similar Homes in Irving, TX
Home Values in the Area
Average Home Value in this Area
Purchase History
| Date | Buyer | Sale Price | Title Company |
|---|---|---|---|
| Michels Penelope B | -- | Itc | |
| Stanley Robin Charles A | -- | Hftc | |
| Hearon Stephanie | -- | -- |
Mortgage History
| Date | Status | Borrower | Loan Amount |
|---|---|---|---|
| Open | Michels Penelope B | $182,400 | |
| Previous Owner | Stanley Robin Charles A | $106,000 | |
| Previous Owner | Blakely L Steven | $89,000 | |
| Previous Owner | Hearon Stephanie | $88,450 |
Property History
| Date | Event | Price | Change | Sq Ft Price |
|---|---|---|---|---|
| 09/09/2020 09/09/20 | Sold | -- | -- | -- |
| 08/04/2020 08/04/20 | Pending | -- | -- | -- |
| 06/20/2020 06/20/20 | For Sale | $195,000 | -- | $169 / Sq Ft |
Tax History Compared to Growth
Tax History
| Year | Tax Paid | Tax Assessment Tax Assessment Total Assessment is a certain percentage of the fair market value that is determined by local assessors to be the total taxable value of land and additions on the property. | Land | Improvement |
|---|---|---|---|---|
| 2023 | $3,358 | $201,780 | $50,140 | $151,640 |
| 2022 | $4,870 | $201,780 | $50,140 | $151,640 |
| 2021 | $4,677 | $184,480 | $16,710 | $167,770 |
| 2020 | $4,367 | $167,190 | $16,710 | $150,480 |
| 2019 | $4,369 | $159,110 | $16,710 | $142,400 |
| 2018 | $4,386 | $159,110 | $16,710 | $142,400 |
| 2017 | $3,858 | $139,510 | $16,710 | $122,800 |
| 2016 | $3,699 | $133,750 | $16,710 | $117,040 |
| 2015 | $2,740 | $127,980 | $16,710 | $111,270 |
| 2014 | $2,740 | $121,070 | $16,710 | $104,360 |
Agents Affiliated with this Home
-
Shanna Davis
S
Seller's Agent in 2020
Shanna Davis
Texas Premier Realty
(214) 450-7110
1 in this area
20 Total Sales
-

Buyer's Agent in 2020
Brandon Waller
eXp Realty LLC
(256) 535-3348
Map
Source: North Texas Real Estate Information Systems (NTREIS)
MLS Number: 14368199
APN: 32435500000000035
- 422 Santa fe Trail Unit 12
- 100 Shinoak Valley
- 500 Button Willow Ct
- 209 Cimarron Trail Unit 6
- 322 Cimarron Trail
- 100 Black Rock Ct
- 600 Black Rock Ct
- 415 Pecos Trail
- 240 Harper St
- 615 Stone Canyon Dr
- 622 Stone Canyon Dr
- 701 Canal St
- 9005 Cumberland Dr
- 9000 Cumberland Dr
- 222 Woodson St
- 9902 Tolbert St
- 9404 Blue Jay Way
- 801 Spring Canyon Dr
- 9944 Hennings St
- 262 Jones St
- 418 Santa fe Trail Unit 114
- 406 Santa fe Trail Unit 48
- 414 Santa fe Trail Unit 96I
- 420 Santa fe Trail Unit 121L
- 422 Santa fe Trail Unit 11A
- 406 Santa fe Trail Unit 41D
- 420 Santa fe Trail Unit 123L
- 418 Santa fe Trail Unit 113K
- 408 Santa fe Trail Unit 61F
- 408 Santa fe Trail Unit 63F
- 404 Santa fe Trail Unit 51E
- 402 Santa fe Trail Unit 35C
- 406 Santa fe Trail Unit 47D
- 420 Santa fe Trail Unit 122L
- 422 Santa fe Trail Unit 12A
- 414 Santa fe Trail Unit 94I
- 406 Santa fe Trail Unit 46D
- 420 Santa fe Trail Unit 124
- 418 Santa fe Trail Unit 114
- 418 Santa fe Trail Unit 112K
