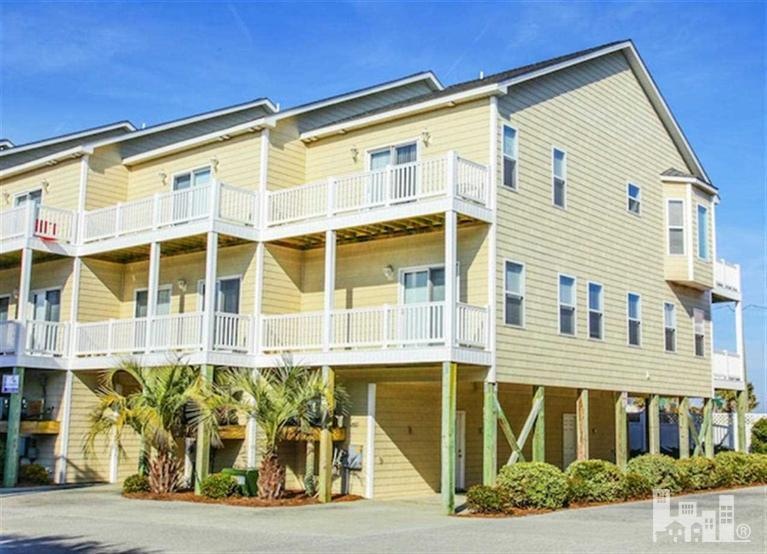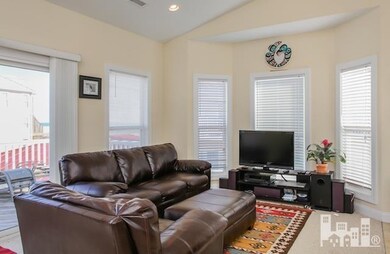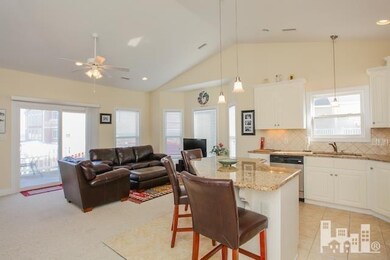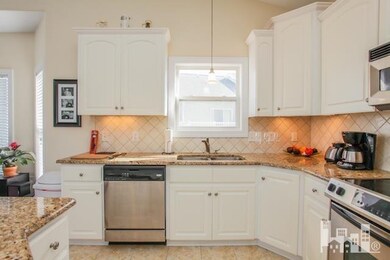
402 Sea Star Cir Surf City, NC 28445
Highlights
- Ocean View
- Ocean Side of Freeway
- Deck
- Deeded access to the beach
- Waterfront
- Main Floor Primary Bedroom
About This Home
As of February 2017This is it!! Excellent views of ocean from this end unit facing beach with 4BR/3.5Baths. Open floorplan on 3rd level features upscale kitchen open to den - perfect for entertaining! Granite, stainless, vaulted ceiling and excellent views! Master bedroom also on 3rd level. 2nd level features 3 bedrooms and 2 baths. Just steps to the beach and pool right out front, Sea Star Village offers it all! A short drive to Wilmington or Jacksonville but Surf City offers plenty of shopping, dining and entertainment for real 'Island Life!' Call to make an appointment to view this home. An excellent value! Seller pays $5000 toward closing costs for Buyer with good offer!
Last Buyer's Agent
Lisa Norman-Sparrow
Starfish Realty LLC License #236166
Townhouse Details
Home Type
- Townhome
Est. Annual Taxes
- $3,422
Year Built
- Built in 2005
Lot Details
- 1,307 Sq Ft Lot
- Waterfront
HOA Fees
- $115 Monthly HOA Fees
Home Design
- Wood Frame Construction
- Shingle Roof
- Piling Construction
- Stick Built Home
- Composite Building Materials
Interior Spaces
- 1,977 Sq Ft Home
- 2-Story Property
- Ceiling Fan
- Entrance Foyer
- Combination Dining and Living Room
- Ocean Views
- Laundry in Hall
Kitchen
- Built-In Microwave
- Dishwasher
Flooring
- Carpet
- Tile
Bedrooms and Bathrooms
- 4 Bedrooms
- Primary Bedroom on Main
Parking
- 2 Parking Spaces
- 2 Attached Carport Spaces
- Assigned Parking
Outdoor Features
- Outdoor Shower
- Deeded access to the beach
- Ocean Side of Freeway
- Balcony
- Deck
Utilities
- Central Air
- Heat Pump System
Listing and Financial Details
- Assessor Parcel Number 804b-28
Community Details
Overview
- Sea Star Village Subdivision
- Maintained Community
Recreation
- Community Pool
Security
- Resident Manager or Management On Site
Ownership History
Purchase Details
Home Financials for this Owner
Home Financials are based on the most recent Mortgage that was taken out on this home.Similar Homes in Surf City, NC
Home Values in the Area
Average Home Value in this Area
Purchase History
| Date | Type | Sale Price | Title Company |
|---|---|---|---|
| Warranty Deed | $275,000 | Attorney |
Property History
| Date | Event | Price | Change | Sq Ft Price |
|---|---|---|---|---|
| 02/22/2025 02/22/25 | Rented | $1,675 | 0.0% | -- |
| 02/05/2025 02/05/25 | Off Market | $1,675 | -- | -- |
| 01/07/2025 01/07/25 | For Rent | $1,675 | 0.0% | -- |
| 01/04/2025 01/04/25 | Off Market | $1,675 | -- | -- |
| 12/11/2024 12/11/24 | Price Changed | $1,675 | -4.3% | $1 / Sq Ft |
| 11/01/2024 11/01/24 | Price Changed | $1,750 | +3.2% | $1 / Sq Ft |
| 10/31/2024 10/31/24 | Price Changed | $1,695 | -5.6% | $1 / Sq Ft |
| 10/08/2024 10/08/24 | For Rent | $1,795 | 0.0% | -- |
| 10/04/2024 10/04/24 | Under Contract | -- | -- | -- |
| 10/02/2024 10/02/24 | Price Changed | $1,795 | -5.3% | $1 / Sq Ft |
| 09/03/2024 09/03/24 | For Rent | $1,895 | 0.0% | -- |
| 09/15/2023 09/15/23 | Rented | $1,895 | 0.0% | -- |
| 08/24/2023 08/24/23 | For Rent | $1,895 | 0.0% | -- |
| 11/04/2022 11/04/22 | Rented | $1,895 | 0.0% | -- |
| 10/08/2022 10/08/22 | Price Changed | $1,895 | +11.5% | $1 / Sq Ft |
| 10/03/2022 10/03/22 | Price Changed | $1,700 | -12.8% | $1 / Sq Ft |
| 09/13/2022 09/13/22 | Price Changed | $1,950 | -11.2% | $1 / Sq Ft |
| 08/30/2022 08/30/22 | For Rent | $2,195 | +15.8% | -- |
| 10/22/2021 10/22/21 | Rented | $1,895 | 0.0% | -- |
| 10/18/2021 10/18/21 | Under Contract | -- | -- | -- |
| 09/10/2021 09/10/21 | For Rent | $1,895 | +11.8% | -- |
| 12/04/2020 12/04/20 | Rented | $1,695 | -5.6% | -- |
| 09/24/2020 09/24/20 | For Rent | $1,795 | 0.0% | -- |
| 02/17/2017 02/17/17 | Sold | $275,000 | +18865.5% | $139 / Sq Ft |
| 01/31/2017 01/31/17 | Pending | -- | -- | -- |
| 08/01/2016 08/01/16 | Rented | $1,450 | -3.0% | -- |
| 07/02/2016 07/02/16 | Under Contract | -- | -- | -- |
| 06/28/2016 06/28/16 | For Rent | $1,495 | 0.0% | -- |
| 10/16/2014 10/16/14 | For Sale | $340,000 | -- | $172 / Sq Ft |
Tax History Compared to Growth
Tax History
| Year | Tax Paid | Tax Assessment Tax Assessment Total Assessment is a certain percentage of the fair market value that is determined by local assessors to be the total taxable value of land and additions on the property. | Land | Improvement |
|---|---|---|---|---|
| 2024 | $3,422 | $522,518 | $155,000 | $367,518 |
| 2023 | $3,422 | $522,518 | $155,000 | $367,518 |
| 2022 | $3,422 | $522,518 | $155,000 | $367,518 |
| 2021 | $2,020 | $286,460 | $75,000 | $211,460 |
| 2020 | $2,020 | $286,460 | $75,000 | $211,460 |
| 2019 | $1,857 | $263,420 | $75,000 | $188,420 |
| 2018 | $2,020 | $286,460 | $75,000 | $211,460 |
| 2017 | $1,974 | $292,510 | $84,000 | $208,510 |
| 2016 | $1,974 | $292,510 | $0 | $0 |
| 2015 | $1,974 | $292,510 | $0 | $0 |
| 2014 | $1,974 | $292,510 | $0 | $0 |
Agents Affiliated with this Home
-
Carol Myers

Seller's Agent in 2025
Carol Myers
Myers Realty Inc
(910) 358-8424
5 in this area
27 Total Sales
-
Ann Naylor

Seller's Agent in 2017
Ann Naylor
Naylor Realty
(910) 385-8000
15 Total Sales
-
L
Buyer's Agent in 2017
Lisa Norman-Sparrow
Starfish Realty LLC
-
P
Seller's Agent in 2016
Peggy Arsenault
Better Homes and Gardens Real Estate Treasure II
Map
Source: Hive MLS
MLS Number: 30513032
APN: 804B-28
- 100 Scotch Bonnet Dr
- 302 Sea Star Cir
- 102 Scotch Bonnet Cir
- 2015 N Shore Dr Unit B
- 9010 W 9th St
- 2009 N Shore Dr
- 8014 8th St
- 2005 N Shore Dr
- 2006 N Shore Dr Unit B
- 7008 7th St
- 102 Seaside Ln
- 9091 W 9th St
- 7026 7th
- 1916 N New River Dr
- 1518 Wahoo St
- 232 Sea Shore Dr
- 244 Sea Shore Dr
- 2381 Island Dr
- 120 Sandlin Ln
- 220 Makepeace Ln






