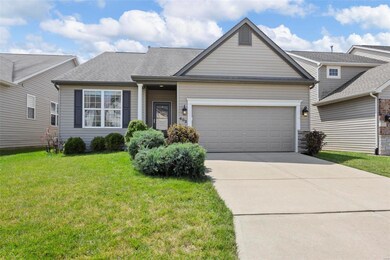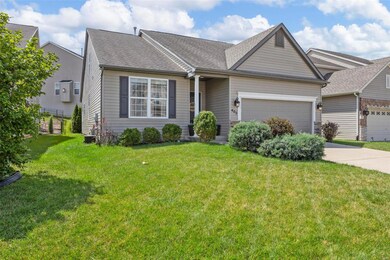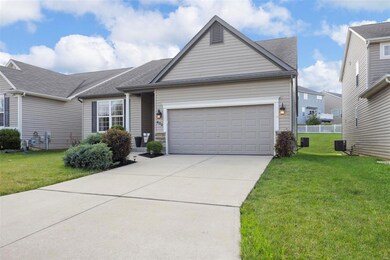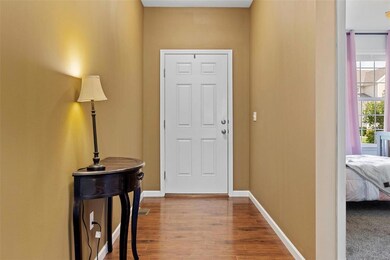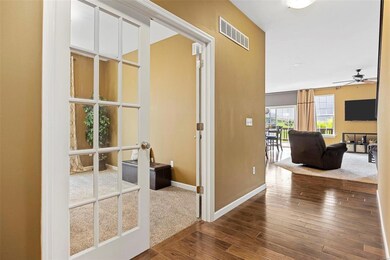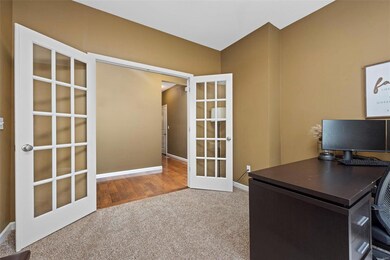
402 Sorano Way Saint Peters, MO 63376
Highlights
- Primary Bedroom Suite
- Open Floorplan
- Traditional Architecture
- Fairmount Elementary School Rated A-
- Deck
- Wood Flooring
About This Home
As of September 2023Welcome home to this incredible rare 1.5 story in popular Bella Vista! With easy access to Hwy 364, Francis Howell schools, and shopping, this convenient location is sure to please! This modified ranch floorplan features a bonus 2nd story with a 3rd bedroom, full bath, and spacious loft w/ new carpet! On the main level, you'll find hand-scraped hardwood floors that lead you past a nice sized front bedroom with adjacent full bath, a large office that can be converted to a 5th bedroom if necessary, and into a large open entertaining space! The beautiful greatroom flows nicely into a dining area and stunning chef's kitchen! You'll love the gigantic center island, tall cabinets, and SS appliances! Don't miss the main floor owner's suite with a huge closet and luxurious bath w/ separate tub and shower. The professionally finished LL features a sprawling rec room with a custom wet bar, 4th bedroom, another bath, and storage! Outside, you'll find a large 300sqft deck and plenty of yard space!
Last Agent to Sell the Property
Compass Realty Group License #2012017967 Listed on: 08/16/2023

Home Details
Home Type
- Single Family
Est. Annual Taxes
- $5,078
Year Built
- Built in 2013
Lot Details
- 5,227 Sq Ft Lot
HOA Fees
- $10 Monthly HOA Fees
Parking
- 2 Car Attached Garage
- Garage Door Opener
Home Design
- Traditional Architecture
- Brick Veneer
- Vinyl Siding
Interior Spaces
- 1.5-Story Property
- Open Floorplan
- Wet Bar
- Ceiling height between 8 to 10 feet
- Ceiling Fan
- Insulated Windows
- Window Treatments
- Sliding Doors
- Six Panel Doors
- Entrance Foyer
- Great Room
- Breakfast Room
- Den
- Lower Floor Utility Room
- Laundry on main level
- Fire and Smoke Detector
Kitchen
- Breakfast Bar
- Electric Oven or Range
- <<microwave>>
- Dishwasher
- Stainless Steel Appliances
- Kitchen Island
- Built-In or Custom Kitchen Cabinets
- Disposal
Flooring
- Wood
- Partially Carpeted
Bedrooms and Bathrooms
- 4 Bedrooms | 2 Main Level Bedrooms
- Primary Bedroom on Main
- Primary Bedroom Suite
- Split Bedroom Floorplan
- Possible Extra Bedroom
- Walk-In Closet
- 4 Full Bathrooms
- Separate Shower in Primary Bathroom
Partially Finished Basement
- Basement Fills Entire Space Under The House
- Bedroom in Basement
- Finished Basement Bathroom
Outdoor Features
- Deck
- Covered patio or porch
Schools
- Fairmount Elem. Elementary School
- Hollenbeck Middle School
- Francis Howell North High School
Utilities
- Forced Air Heating and Cooling System
- Heating System Uses Gas
- Underground Utilities
- Gas Water Heater
Listing and Financial Details
- Assessor Parcel Number 3-0010-A363-00-0088.0000000
Community Details
Overview
- Built by Payne Family Homes
Recreation
- Recreational Area
Ownership History
Purchase Details
Home Financials for this Owner
Home Financials are based on the most recent Mortgage that was taken out on this home.Purchase Details
Home Financials for this Owner
Home Financials are based on the most recent Mortgage that was taken out on this home.Purchase Details
Home Financials for this Owner
Home Financials are based on the most recent Mortgage that was taken out on this home.Purchase Details
Home Financials for this Owner
Home Financials are based on the most recent Mortgage that was taken out on this home.Similar Homes in the area
Home Values in the Area
Average Home Value in this Area
Purchase History
| Date | Type | Sale Price | Title Company |
|---|---|---|---|
| Warranty Deed | -- | Investors Title | |
| Warranty Deed | $247,000 | Stl | |
| Warranty Deed | $238,930 | Arch City Title | |
| Warranty Deed | -- | Arch |
Mortgage History
| Date | Status | Loan Amount | Loan Type |
|---|---|---|---|
| Open | $413,250 | New Conventional | |
| Previous Owner | $37,000 | Credit Line Revolving | |
| Previous Owner | $37,000 | Credit Line Revolving | |
| Previous Owner | $242,526 | FHA | |
| Previous Owner | $234,584 | FHA | |
| Previous Owner | $181,668 | Future Advance Clause Open End Mortgage |
Property History
| Date | Event | Price | Change | Sq Ft Price |
|---|---|---|---|---|
| 09/20/2023 09/20/23 | Sold | -- | -- | -- |
| 08/21/2023 08/21/23 | Pending | -- | -- | -- |
| 08/16/2023 08/16/23 | For Sale | $425,000 | +70.0% | $122 / Sq Ft |
| 04/30/2015 04/30/15 | Sold | -- | -- | -- |
| 04/30/2015 04/30/15 | Pending | -- | -- | -- |
| 04/30/2015 04/30/15 | For Sale | $250,000 | -- | $110 / Sq Ft |
Tax History Compared to Growth
Tax History
| Year | Tax Paid | Tax Assessment Tax Assessment Total Assessment is a certain percentage of the fair market value that is determined by local assessors to be the total taxable value of land and additions on the property. | Land | Improvement |
|---|---|---|---|---|
| 2023 | $5,078 | $72,981 | $0 | $0 |
| 2022 | $4,182 | $56,049 | $0 | $0 |
| 2021 | $4,174 | $56,049 | $0 | $0 |
| 2020 | $3,979 | $52,194 | $0 | $0 |
| 2019 | $3,965 | $52,194 | $0 | $0 |
| 2018 | $3,598 | $45,379 | $0 | $0 |
| 2017 | $3,522 | $44,625 | $0 | $0 |
| 2016 | $3,295 | $41,831 | $0 | $0 |
| 2015 | $3,289 | $41,831 | $0 | $0 |
| 2014 | -- | $45,397 | $0 | $0 |
Agents Affiliated with this Home
-
Olga Verschoore

Seller's Agent in 2023
Olga Verschoore
Compass Realty Group
(314) 255-5281
18 in this area
142 Total Sales
-
Jennifer Piglowski

Seller's Agent in 2015
Jennifer Piglowski
Coldwell Banker Realty - Gundaker
(314) 920-3931
20 in this area
181 Total Sales
-
Dawn Krause

Buyer's Agent in 2015
Dawn Krause
Keller Williams Chesterfield
(314) 936-3182
12 in this area
770 Total Sales
Map
Source: MARIS MLS
MLS Number: MIS23044020
APN: 3-0010-A363-00-0088.0000000
- 2501 McClay Gardens Dr
- 1131 Saravalle Dr
- 7 McClay Village Cir
- 10 Marcus Dr
- 3129 Mcclay Rd
- 1031 Sugar Creek Ct Unit 8
- 1019 Sugar Creek Ct Unit 7
- 761 Sugar Glen Dr Unit 5
- 749 Sugar Glen Dr Unit 8
- 745 Sugar Glen Dr Unit 5
- 621 Sugar Trail Ct Unit 4
- 70 Sugar Glen Ct Unit 5
- 907 Sugar Lake Ct Unit 2
- 846 Sugar Valley Ct Unit 4
- 51 Sugar Ridge Ct
- 308 Harper Ct
- 818 Sugar Valley Ct
- 800 Sugar Valley Ct Unit A
- 34 Sugar Grove Ct
- 38 Sugar Grove Ct Unit 6

