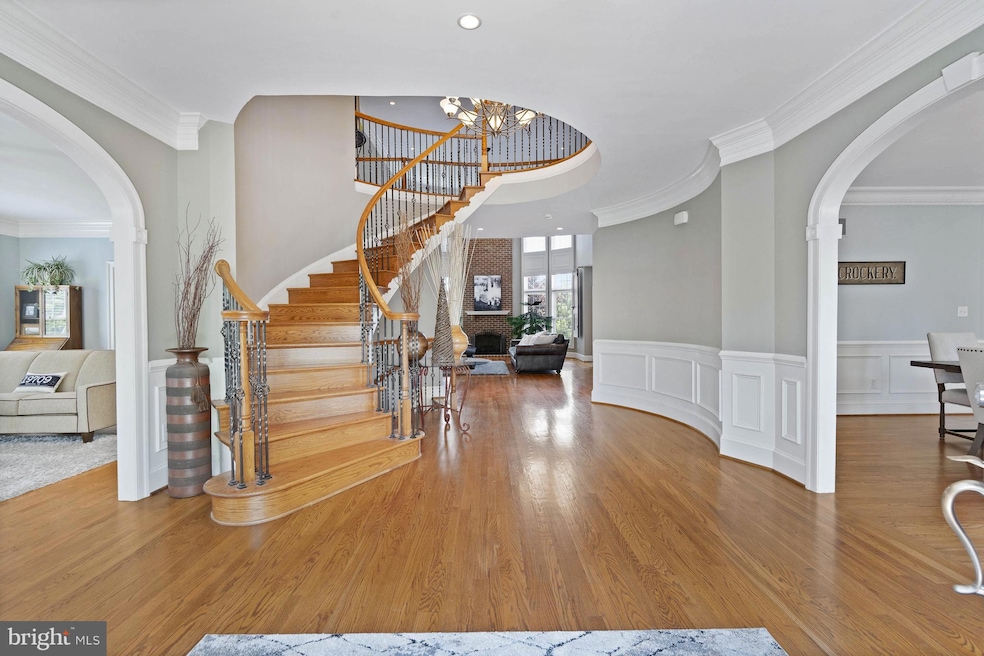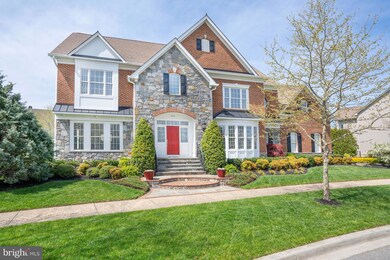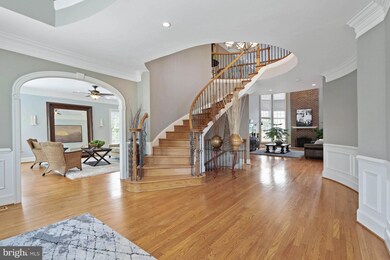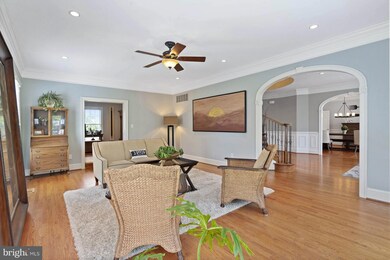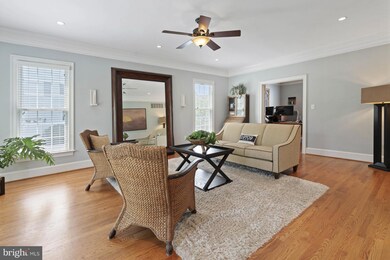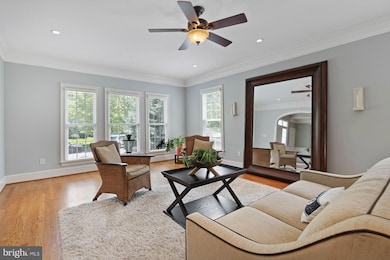
402 Spring Hollow Dr Middletown, DE 19709
Estimated Value: $1,048,000 - $1,066,000
Highlights
- Colonial Architecture
- Clubhouse
- Wood Flooring
- Silver Lake Elementary School Rated A-
- Cathedral Ceiling
- Community Pool
About This Home
As of August 2024Welcome to 402 Spring Hollow Drive in the sought-after community of Parkside. This stunning estate home boasts elegance. As you walk up to the Brillant brick and slate exterior you are greeted with the red door entering into a home that will take your breathe away. The foyer says it all..... a hardwood curved staircase with wrought iron spindles...moldings moldings and moldings....to the left is a extra large living room with a double door study off the back of this room. To the right is a large dining room that also connects to the oversized kitchen....The kitchen is a dream for chef extraordinaire.....also an additional eating area with windows galore.....Now the family room is just a WOW!!!...two story family room with an all brick fireplace, back staircase to the second floor, beautiful curved windows...Where do we go up or down...downstairs is finished with a large recreational room, a bedroom with an egress, a full bath, a pool area, large storage areas and an egress walk up staircase ....Now the second floor that overlooks both the foyer and the family room...The master suite is a wing that you can just live in ..New master bathroom....bedroom 2 and 3 are of great size and share a jack and jill bathroom, bedroom 4 is a princess suite...Now lets go up to the third floor where there is another large bedroom (the 6th one) and a large full bathroom and then a great recreation room with ski lights.....did, I forget to tell you the whole house has hardwood floors....the backyard is fully fenced with a beautiful patio and landscaped meticulously.....just breathtaking..
Last Agent to Sell the Property
Patterson-Schwartz-Middletown Listed on: 05/29/2024

Home Details
Home Type
- Single Family
Est. Annual Taxes
- $6,942
Year Built
- Built in 2008
Lot Details
- 0.38 Acre Lot
- Extensive Hardscape
- Property is in excellent condition
- Property is zoned 23R-2
HOA Fees
- $83 Monthly HOA Fees
Parking
- 3 Car Attached Garage
- Side Facing Garage
Home Design
- Colonial Architecture
- Architectural Shingle Roof
- Vinyl Siding
- Brick Front
- Concrete Perimeter Foundation
Interior Spaces
- Property has 3 Levels
- Tray Ceiling
- Cathedral Ceiling
- Family Room
- Dining Room
- Den
- Wood Flooring
Bedrooms and Bathrooms
- En-Suite Primary Bedroom
Finished Basement
- Walk-Up Access
- Exterior Basement Entry
- Basement Windows
Outdoor Features
- Exterior Lighting
Schools
- Silver Lake Elementary School
- Louis L.Redding.Middle School
- Middletown High School
Utilities
- Forced Air Heating and Cooling System
- 60+ Gallon Tank
Listing and Financial Details
- Assessor Parcel Number 23-064.00-005
Community Details
Overview
- $1,000 Capital Contribution Fee
- Parkside/Premier HOA
- Parkside Subdivision
- Property Manager
Amenities
- Common Area
- Clubhouse
Recreation
- Tennis Courts
- Community Playground
- Community Pool
- Recreational Area
Ownership History
Purchase Details
Home Financials for this Owner
Home Financials are based on the most recent Mortgage that was taken out on this home.Purchase Details
Home Financials for this Owner
Home Financials are based on the most recent Mortgage that was taken out on this home.Purchase Details
Home Financials for this Owner
Home Financials are based on the most recent Mortgage that was taken out on this home.Similar Homes in Middletown, DE
Home Values in the Area
Average Home Value in this Area
Purchase History
| Date | Buyer | Sale Price | Title Company |
|---|---|---|---|
| Feeney Sean | -- | None Listed On Document | |
| May Allen M | $794,343 | None Available | |
| Pside Llc | $1,801,200 | -- |
Mortgage History
| Date | Status | Borrower | Loan Amount |
|---|---|---|---|
| Open | Feeney Sean | $828,000 | |
| Previous Owner | May Allen M | $175,000 | |
| Previous Owner | May Allen M | $100,000 | |
| Previous Owner | May Allen M | $415,000 | |
| Previous Owner | May Allen M | $328,520 | |
| Previous Owner | May Allen M | $175,000 | |
| Previous Owner | May Allen M | $336,000 | |
| Previous Owner | P Side Llc | $0 | |
| Closed | Pside Llc | $0 |
Property History
| Date | Event | Price | Change | Sq Ft Price |
|---|---|---|---|---|
| 08/02/2024 08/02/24 | Sold | $1,035,000 | -5.9% | $124 / Sq Ft |
| 05/29/2024 05/29/24 | For Sale | $1,100,000 | -- | $131 / Sq Ft |
Tax History Compared to Growth
Tax History
| Year | Tax Paid | Tax Assessment Tax Assessment Total Assessment is a certain percentage of the fair market value that is determined by local assessors to be the total taxable value of land and additions on the property. | Land | Improvement |
|---|---|---|---|---|
| 2024 | $7,577 | $205,700 | $16,600 | $189,100 |
| 2023 | $617 | $205,700 | $16,600 | $189,100 |
| 2022 | $6,325 | $205,700 | $16,600 | $189,100 |
| 2021 | $6,186 | $205,700 | $16,600 | $189,100 |
| 2020 | $6,113 | $205,700 | $16,600 | $189,100 |
| 2019 | $6,282 | $205,700 | $16,600 | $189,100 |
| 2018 | $5,422 | $205,700 | $16,600 | $189,100 |
| 2017 | $5,219 | $205,700 | $16,600 | $189,100 |
| 2016 | $4,646 | $203,800 | $16,600 | $187,200 |
| 2015 | $5,104 | $203,800 | $16,600 | $187,200 |
| 2014 | $5,093 | $203,800 | $16,600 | $187,200 |
Agents Affiliated with this Home
-
Ann Marie Germano

Seller's Agent in 2024
Ann Marie Germano
Patterson Schwartz
(732) 740-4594
99 in this area
225 Total Sales
Map
Source: Bright MLS
MLS Number: DENC2061926
APN: 23-064.00-005
- 152 Tuscany Dr
- 253 Wickerberry Dr
- 134 Betsy Rawls Dr
- 119 Tuscany Dr
- 340 Ellenwood Dr
- 120 Betsy Rawls Dr
- 878 Sweet Birch Dr
- 116 Betsy Rawls Dr
- 629 Spring Hollow Dr
- 631 Spring Hollow Dr
- 622 Spring Hollow Dr
- 336 Hostetter Blvd
- 455 Alder Ave
- 5165 Summit Bridge Rd
- 3 Graham Ct
- 301 Price Dr
- 149 Redden Ln
- 415 Rosenberger Dr
- 757 Wood Duck Ct
- 125 Patterson Ct
- 404 Spring Hollow Dr
- 400 Spring Hollow Dr
- 1 Barnsdale Dr
- 403 Spring Hollow Dr
- 405 Spring Hollow Dr
- 5 Barnsdale Dr
- 401 Spring Hollow Dr
- 406 Spring Hollow Dr
- 407 Spring Hollow Dr
- 203 Wickerberry Dr
- 7 Barnsdale Dr
- 205 Wickerberry Dr
- 201 Wickerberry Dr
- 207 Wickerberry Dr
- 409 Spring Hollow Dr
- 408 Spring Hollow Dr
- 9 Barnsdale Dr
- 209 Wickerberry Dr
- 202 Wickerberry Dr
- 204 Wickerberry Dr
